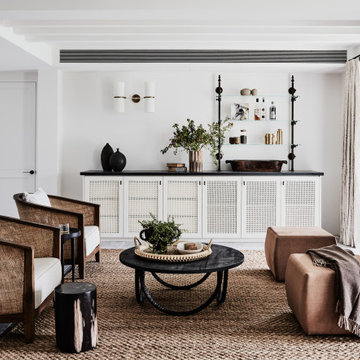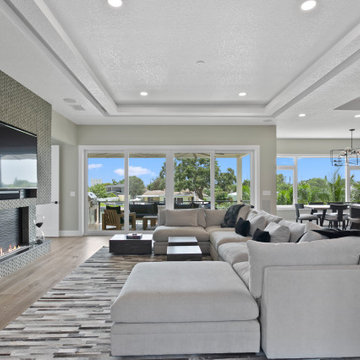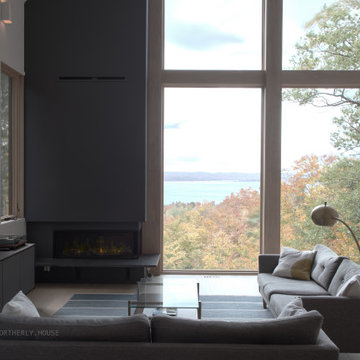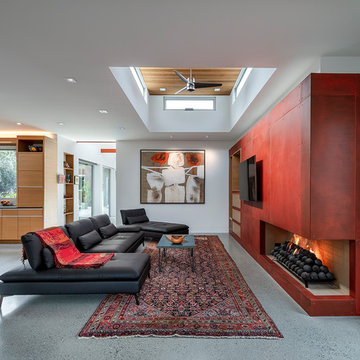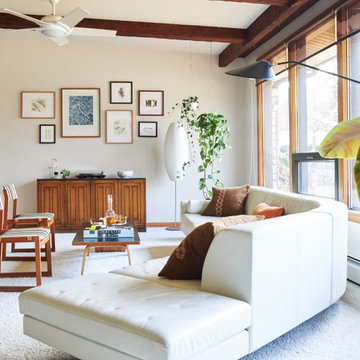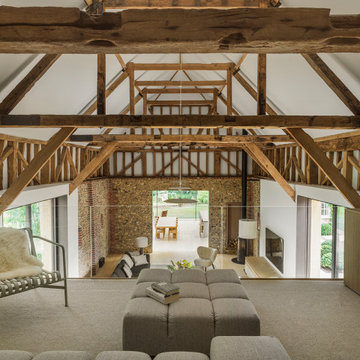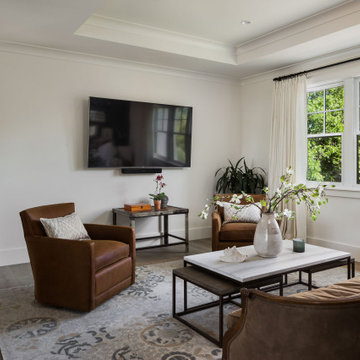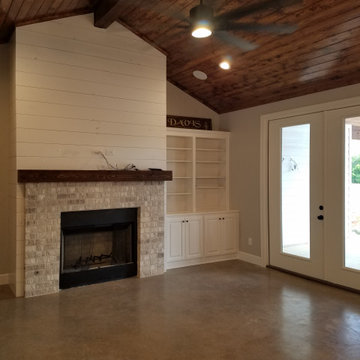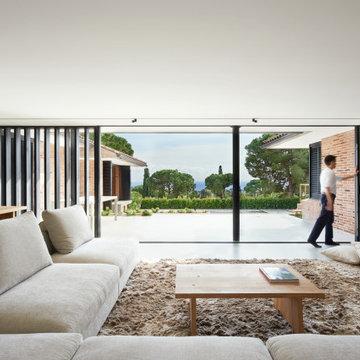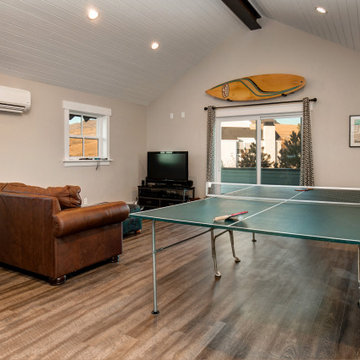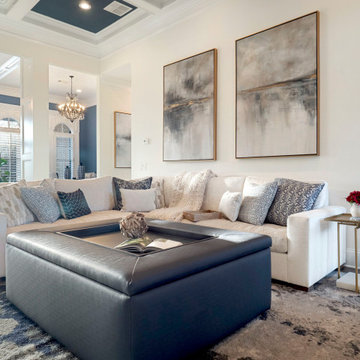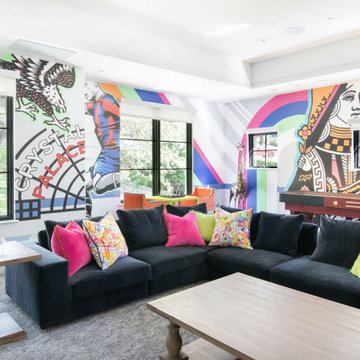Family Room Design Photos with Grey Floor
Refine by:
Budget
Sort by:Popular Today
121 - 140 of 1,084 photos
Item 1 of 3
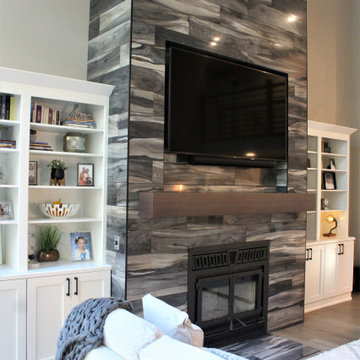
Cabinetry: Showplace Framed
Style: Pierce
Finish: Paint Grade/White Dove
Countertop: Solid Surface Unlimited – Snowy River Quartz
Hardware: Hardware Resources – Sullivan in Matte Black
Fireplace Tile: (Customer’s Own)
Floor: (Customer’s Own)
Designer: Andrea Yeip
Interior Designer: Amy Termarsch (Amy Elizabeth Design)
Contractor: Langtry Construction, LLC

Having ample storage was important to include during the planning stage of this space. Custom floor to ceiling cabinets were installed and completed in the same finish as the refrigerator wall in the kitchen below, creating a repetition to bridge the two spaces together. The same style of hardware from the refrigerator was also installed on the cabinets as the elongated pulls are proportionate to the height of the doors. Both the left and right sides can be converted into closets should they need to be used multi-functionally.
Photo: Zeke Ruelas
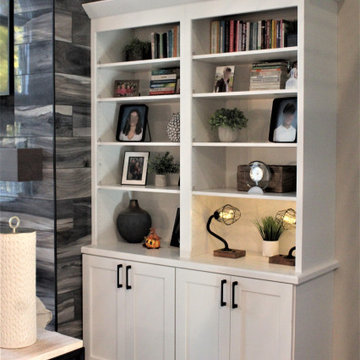
Cabinetry: Showplace Framed
Style: Pierce
Finish: Paint Grade/White Dove
Countertop: Solid Surface Unlimited – Snowy River Quartz
Hardware: Hardware Resources – Sullivan in Matte Black
Fireplace Tile: (Customer’s Own)
Floor: (Customer’s Own)
Designer: Andrea Yeip
Interior Designer: Amy Termarsch (Amy Elizabeth Design)
Contractor: Langtry Construction, LLC

Open floor plan living space connected to the kitchen with 19ft high wood ceilings, exposed steel beams, and a glass see-through fireplace to the deck.

Beautiful Modern Home with Steel Facia, Limestone, Steel Stones, Concrete Floors,modern kitchen
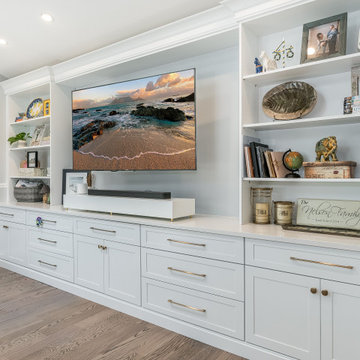
Total first floor renovation in Bridgewater, NJ. This young family added 50% more space and storage to their home without moving. By reorienting rooms and using their existing space more creatively, we were able to achieve all their wishes. This comprehensive 8 month renovation included:
1-removal of a wall between the kitchen and old dining room to double the kitchen space.
2-closure of a window in the family room to reorient the flow and create a 186" long bookcase/storage/tv area with seating now facing the new kitchen.
3-a dry bar
4-a dining area in the kitchen/family room
5-total re-think of the laundry room to get them organized and increase storage/functionality
6-moving the dining room location and office
7-new ledger stone fireplace
8-enlarged opening to new dining room and custom iron handrail and balusters
9-2,000 sf of new 5" plank red oak flooring in classic grey color with color ties on ceiling in family room to match
10-new window in kitchen
11-custom iron hood in kitchen
12-creative use of tile
13-new trim throughout

Serenity Indian Wells luxury modern mansion entertainment lounge and dance floor with Ruben's Tube fireplace & NYC skyline wallpaper graphic. Photo by William MacCollum.
Family Room Design Photos with Grey Floor
7

