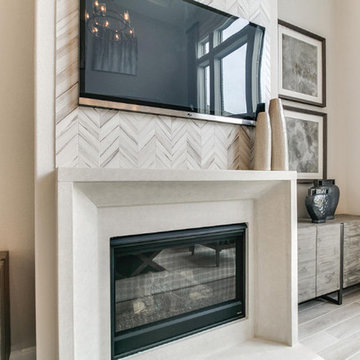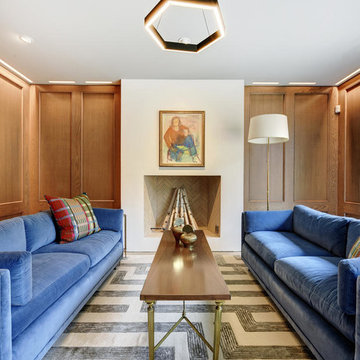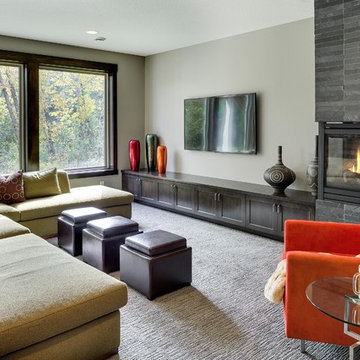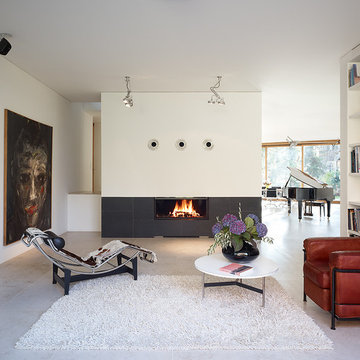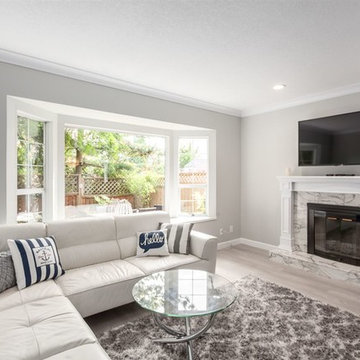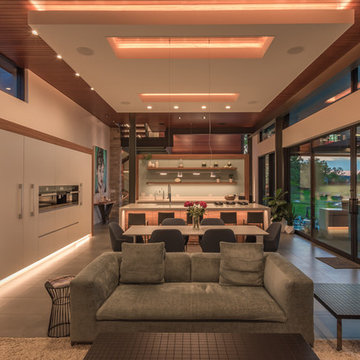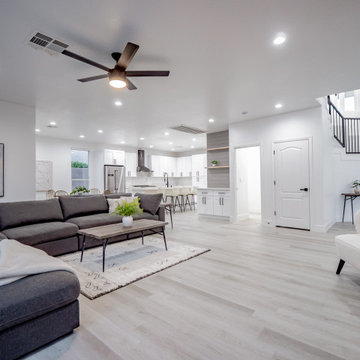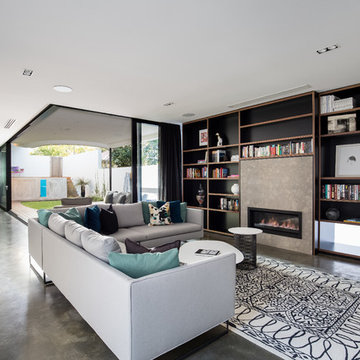Family Room Design Photos with Grey Floor
Refine by:
Budget
Sort by:Popular Today
201 - 220 of 3,470 photos
Item 1 of 3
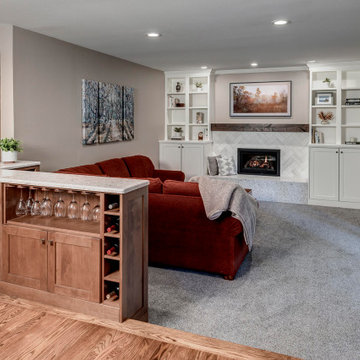
A sunken family room extends past the kitchen and by using a bookshelf/wine cabinet, there is no need for railings or walls. It also can be used as a buffet for guests.

A redirected entry created this special lounge space that is cozy and very retro, designed by Kennedy Cole Interior Design
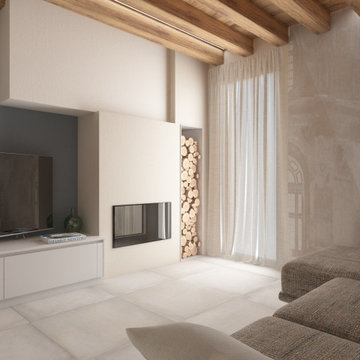
Il gioco di cartongesso crea la nicchia porta legna e nasconde il camino. La carta da parati e le travi a vista scaldano l' ambiente creando una stanza rilassante ma luminosa.
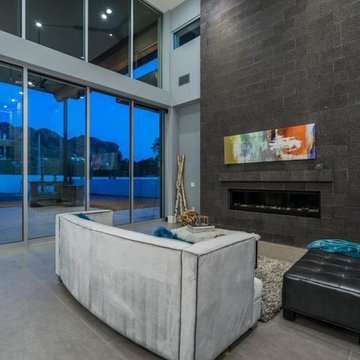
We love this modern family room open concept, with porcelain floors, high ceilings, and recessed lighting.
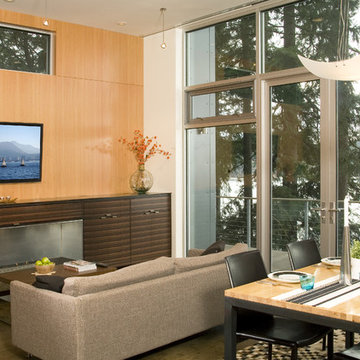
Exterior - photos by Andrew Waits
Interior - photos by Roger Turk - Northlight Photography

The Pantone Color Institute has chosen the main color of 2023 — it became a crimson-red shade called Viva Magenta. According to the Institute team, next year will be led by this shade.
"It is a color that combines warm and cool tones, past and future, physical and virtual reality," explained Laurie Pressman, vice president of the Pantone Color Institute.
Our creative and enthusiastic team has created an interior in honor of the color of the year, where Viva Magenta is the center of attention for your eyes.
?This color very aesthetically combines modernity and classic style. It is incredibly inspiring and we are ready to work with the main color of the year!
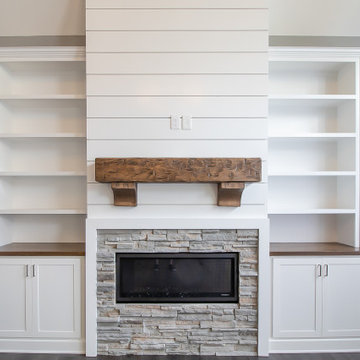
On a cold Ohio day, all you need is a cozy family room with a fireplace ?
.
.
.
#payneandpayne #homebuilder #homedecor #homedesign #custombuild ##builtinshelves #stackedstonefireplace #greatroom #beamceiling #luxuryhome #transitionalrustic
#ohiohomebuilders #circlechandelier #ohiocustomhomes #dreamhome #nahb #buildersofinsta #clevelandbuilders #cortlandohio #vaultedceiling #AtHomeCLE .
.?@paulceroky
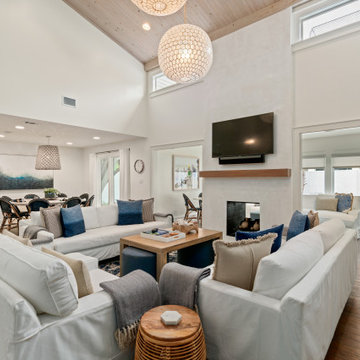
Located in Old Seagrove, FL, this 1980's beach house is steps away from the beach and a short walk from Seaside Square. Working with local general contractor, Corestruction, the existing 3 bedroom and 3 bath house was completely remodeled. Additionally, 3 more bedrooms and bathrooms were constructed over the existing garage and kitchen, staying within the original footprint.
The modern coastal design focused on maximizing light and creating a comfortable and inviting home to accommodate large families vacationing at the beach. The large backyard was completely overhauled, adding a pool, limestone pavers and turf, to create a relaxing outdoor living space.
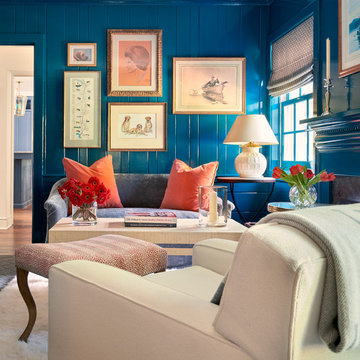
We painted the library's existing paneling in a vivid peacock blue, and used the client's existing art on the walls. A new sofa and coffee table is paired with the client's armchair and footrest. Photo by Anice Hoachlander
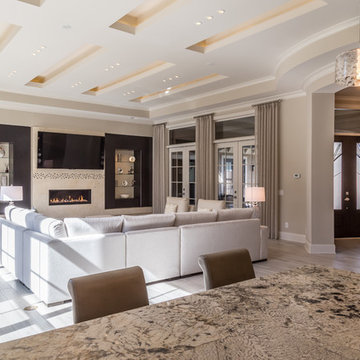
Custom built ins. Linear fireplace. Marble fireplace and built ins surround. French doors. Contemporary fiberglass double front doors. Round foyer. Custom ceiling detail. Wood-like tile.
Family Room Design Photos with Grey Floor
11
