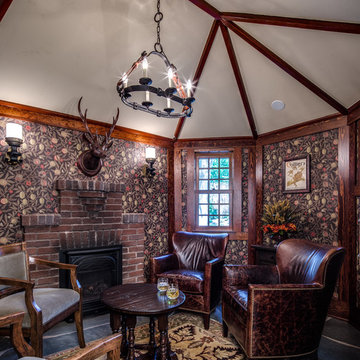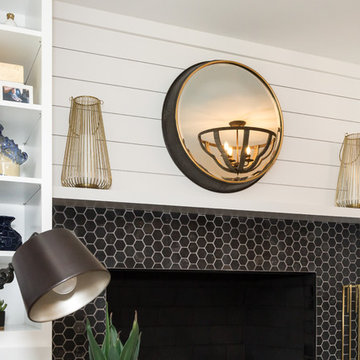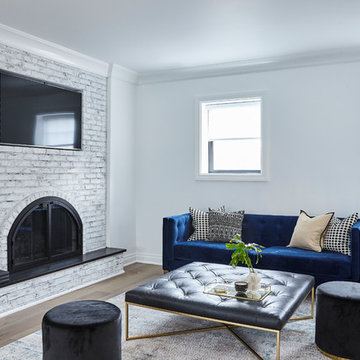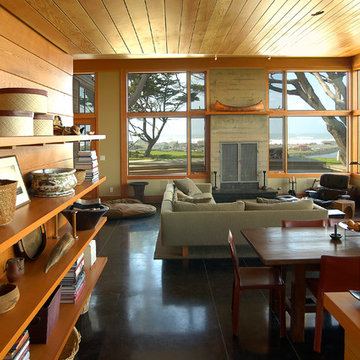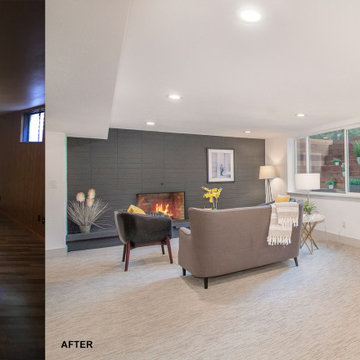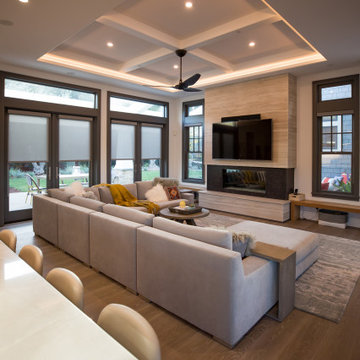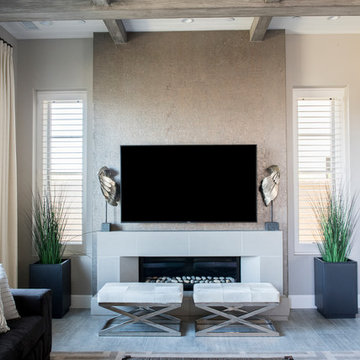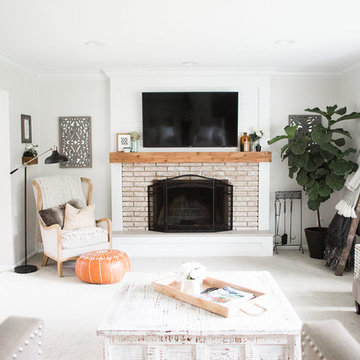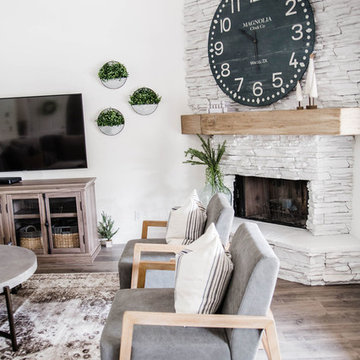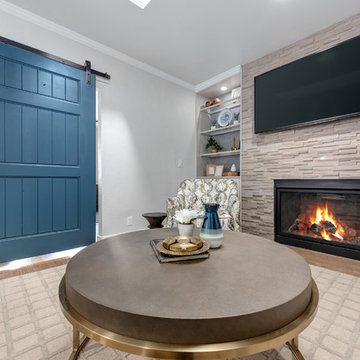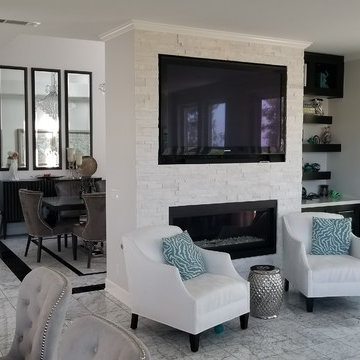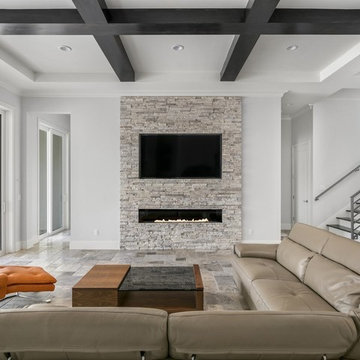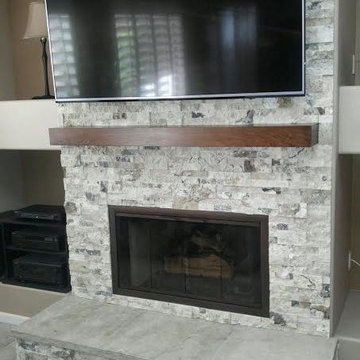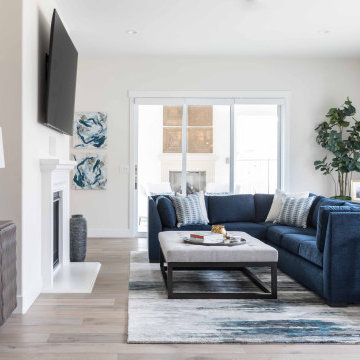Family Room Design Photos with Grey Floor
Refine by:
Budget
Sort by:Popular Today
121 - 140 of 3,470 photos
Item 1 of 3
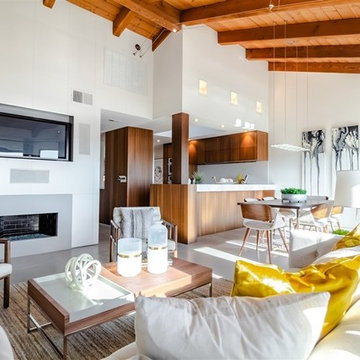
This home features unique Mid-Century architecture, with high ceilings and wood beams. It was important to keep the staging simple and functional and of course focus on a Mid-Century Modern look and feel. The furniture selection of this home is uncluttered with sleek lines both organic and geometric forms along with minimal ornamentation.
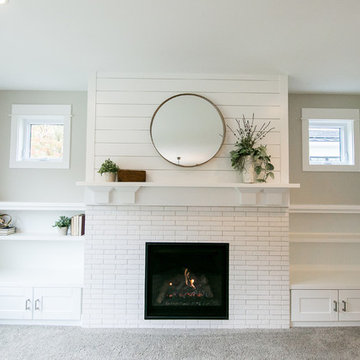
This home is full of clean lines, soft whites and grey, & lots of built-in pieces. Large entry area with message center, dual closets, custom bench with hooks and cubbies to keep organized. Living room fireplace with shiplap, custom mantel and cabinets, and white brick.
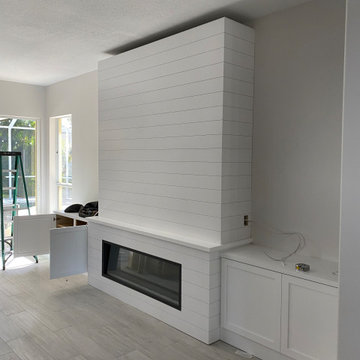
Design and construction of large entertainment unit with electric fireplace, storage cabinets and floating shelves. This remodel also included new tile floor and entire home paint

This gorgeous custom 3 sided peninsula gas fireplace was designed with an open (no glass) viewing area to seamlessly transition this home's living room and office area. A view of Lake Ontario, a glass of wine & a warm cozy fire make this new construction home truly one-of-a-kind!
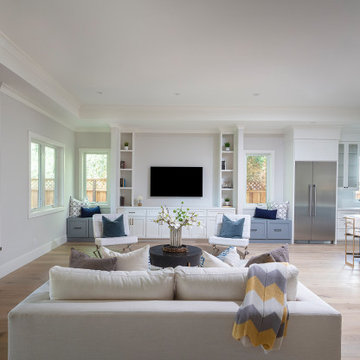
New construction of a 3,100 square foot single-story home in a modern farmhouse style designed by Arch Studio, Inc. licensed architects and interior designers. Built by Brooke Shaw Builders located in the charming Willow Glen neighborhood of San Jose, CA.
Architecture & Interior Design by Arch Studio, Inc.
Photography by Eric Rorer
Family Room Design Photos with Grey Floor
7
