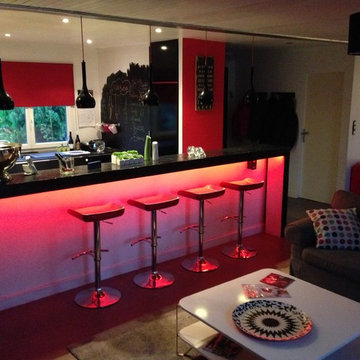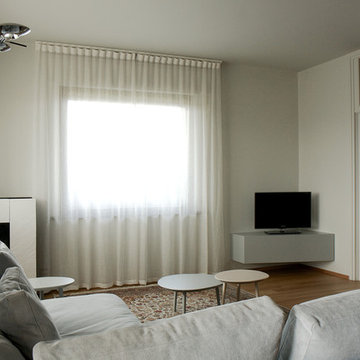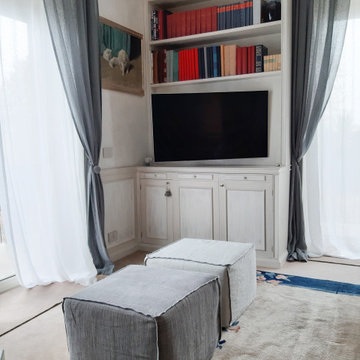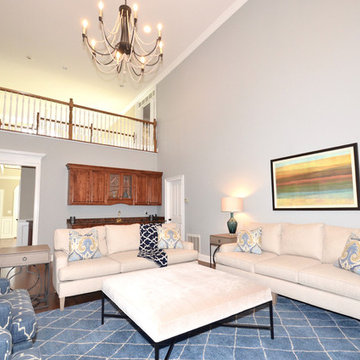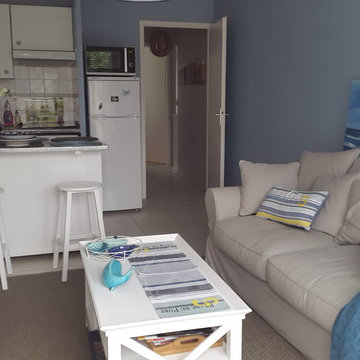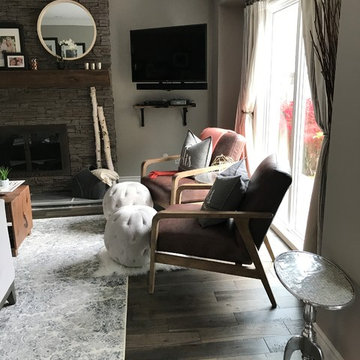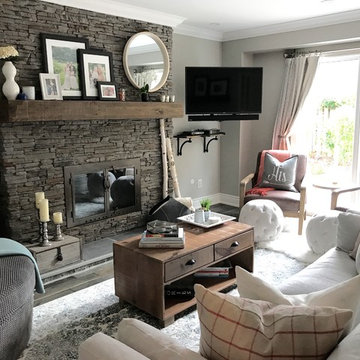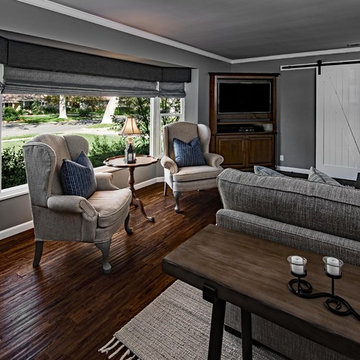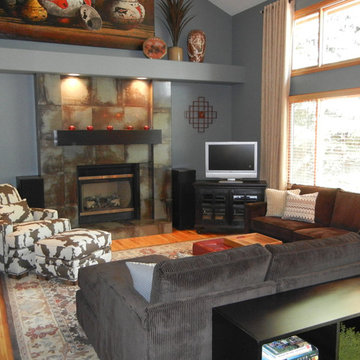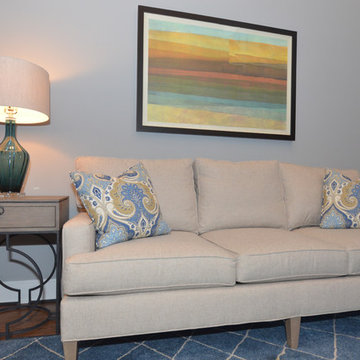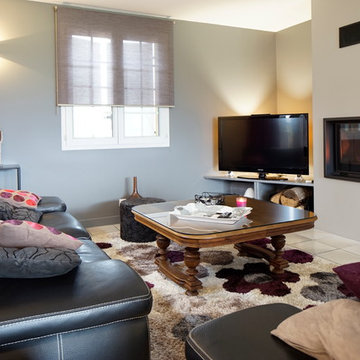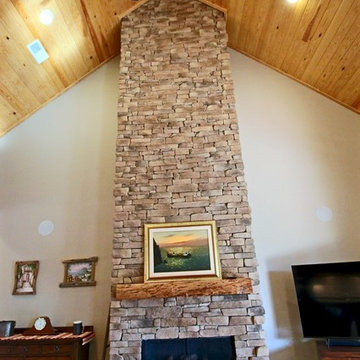Family Room Design Photos with Grey Walls and a Corner TV
Refine by:
Budget
Sort by:Popular Today
101 - 120 of 246 photos
Item 1 of 3
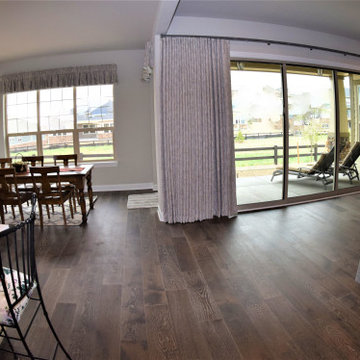
Open floor concept home with views from front to back. Family room has 16 foot wide x 10 foot high sliding glass door.Client wanted blackout curtains to block out extreme sunlight exposure in the mornings.
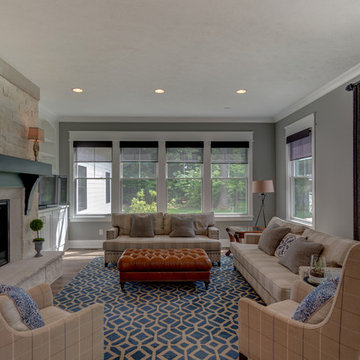
Warm up in this partially enclosed family room, with access to the outdoor living area.
Photo Credit: Tom Graham
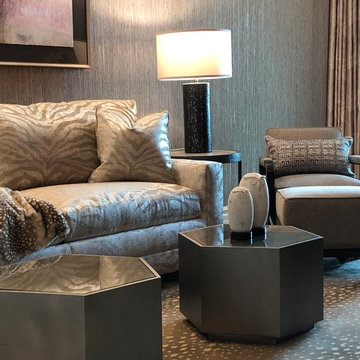
Secondary Bedroom doubles as a TV Den; animal skin motif on carpet and sofa upholstery is sophisticated yet whimsical...
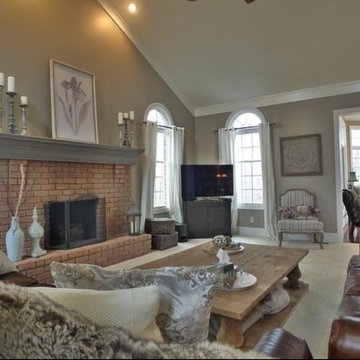
To make the great room more inviting for the family, we removed existing wallpaper, updated the carpet and painted the fireplace mantel. Adding comfy furniture made this the primary hang-out space in the house.
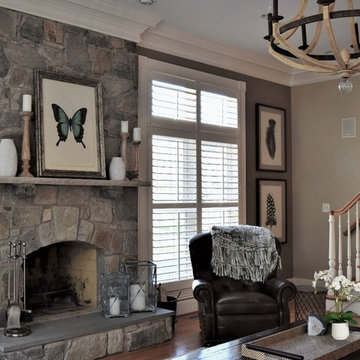
I had a blast styling my client's fireplace! Working off of the rustic style that already defined my client's home, I brought in accessories in varying materials, textures, and colors. The raw wood candlesticks and wrought iron hurricanes play perfectly with the natural stone fireplace, while the white ceramic bottles give contrast in size and texture to the candlesticks. Lastly, the true focal point is the vibrant butterfly print on handmade paper and framed inside an aged silver frame.
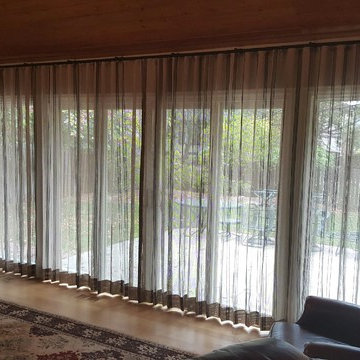
Photo shows the space after custom sewn curtain sheers were sewn and installed by A Creative Touch Draperies & Interiors
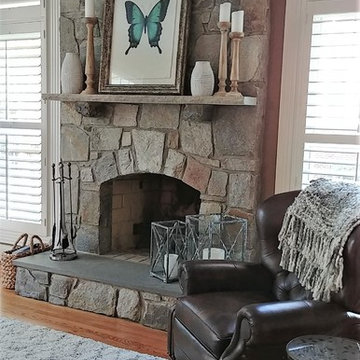
I had a blast styling my client's fireplace! Working off of the rustic style that already defined my client's home, I brought in accessories in varying materials, textures, and colors. The raw wood candlesticks and wrought iron hurricanes play perfectly with the natural stone fireplace, while the white ceramic bottles give contrast in size and texture to the candlesticks. Lastly, the true focal point is the vibrant butterfly print on handmade paper and framed inside an aged silver frame.
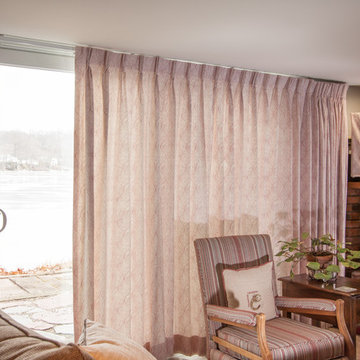
Designer Lindsay Fuller and I worked with our client to find just the right fabric for a large traversing thermal drapery to cover this extra wide sliding door that faces a lake i this family room. Lindsay and our client had redecorated with a new gray sofa an d love seat, a new rug and a newly upholstered chair with a mult stripe fabric. Our client chose a fabulous Robert Allen fabric, white with a red pattern, just enough color to pull the various elements in the room together.
Family Room Design Photos with Grey Walls and a Corner TV
6
