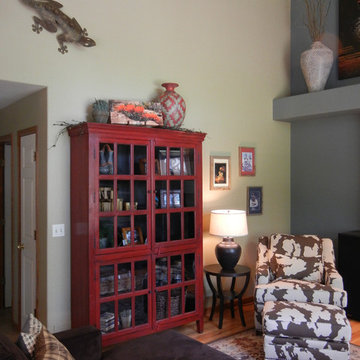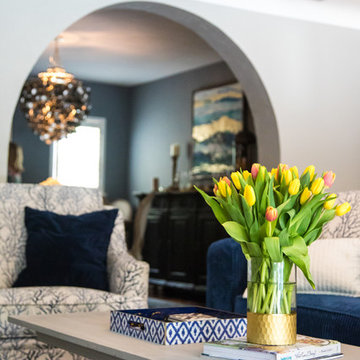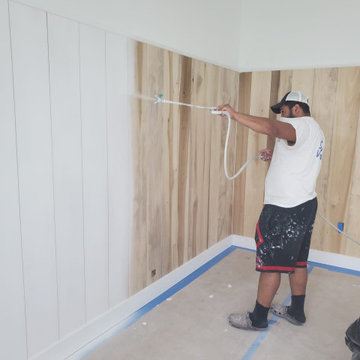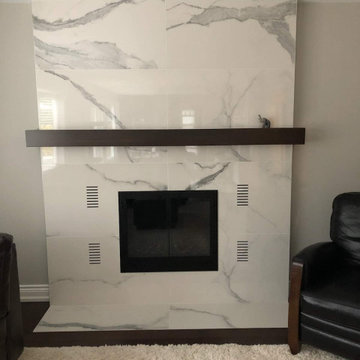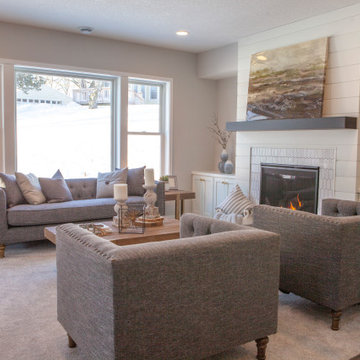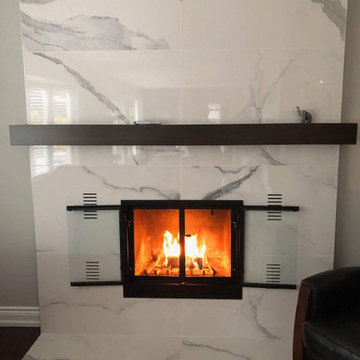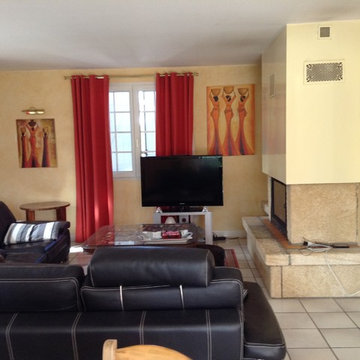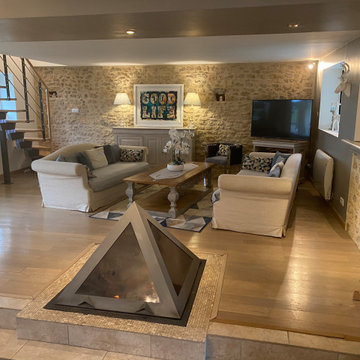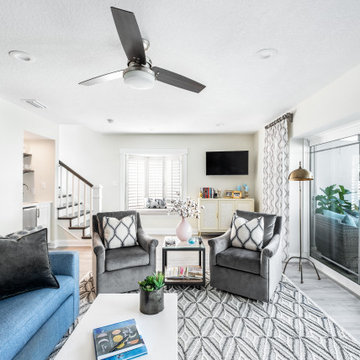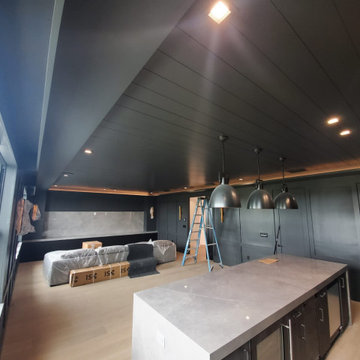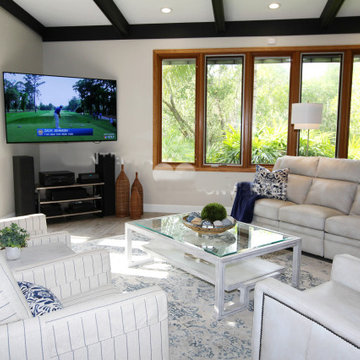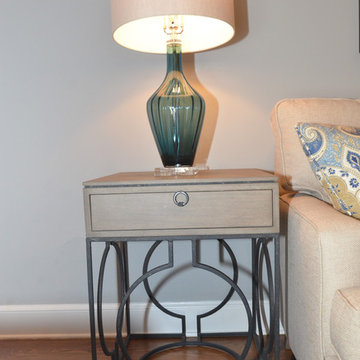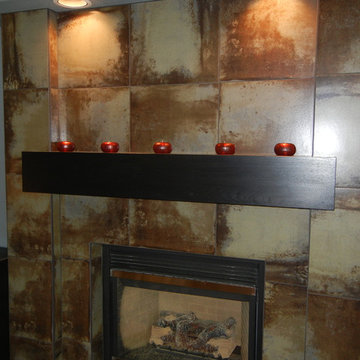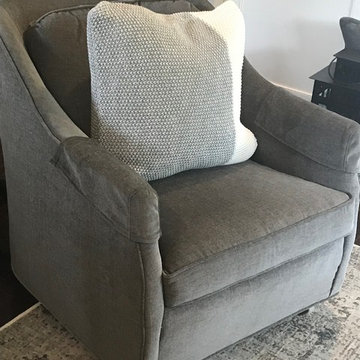Family Room Design Photos with Grey Walls and a Corner TV
Refine by:
Budget
Sort by:Popular Today
161 - 180 of 246 photos
Item 1 of 3
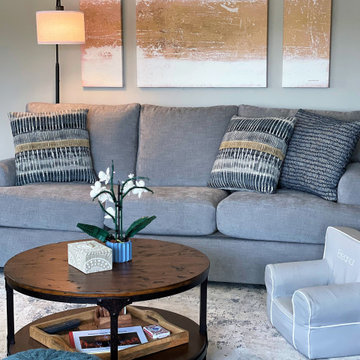
Life gets busy with a family of 5 and 3 dogs. My first impression was the room was dark and their sectional was huge. My clients' thoughts on the space when we first met, "it's blah and boring". Not anymore! I designed a space that has personality, high performance fabric and seating for everyone. Timeless cozy new sofas plank each side of the room. Contemporary eye-catching fabric covers a new recliner for dad. Fun poufs add fun seating for table side game playing. Spacious furniture placement allows for 3 dogs to be close to their family. It was such a pleasure to design this family room for this fun and busy family.
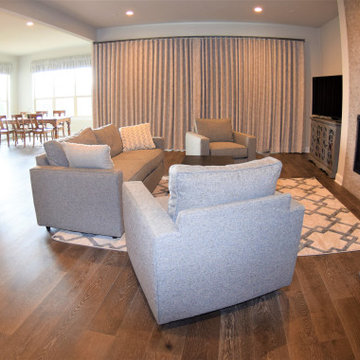
Open floor concept home with views from front to back. Family room has 15 foot wide x 10 foot high sliding glass door.Client wanted blackout curtains to block out extreme sunlight exposure in the mornings.
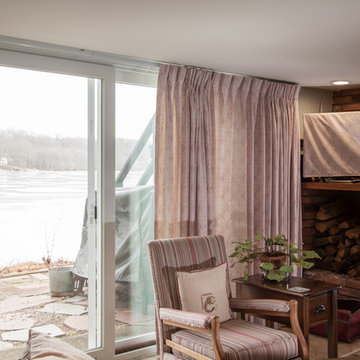
Designer Lindsay Fuller and I worked with our client to find just the right fabric for a large traversing thermal drapery to cover this extra wide sliding door that faces a lake i this family room. Lindsay and our client had redecorated with a new gray sofa an d love seat, a new rug and a newly upholstered chair with a mult stripe fabric. Our client chose a fabulous Robert Allen fabric, white with a red pattern, just enough color to pull the various elements in the room together.
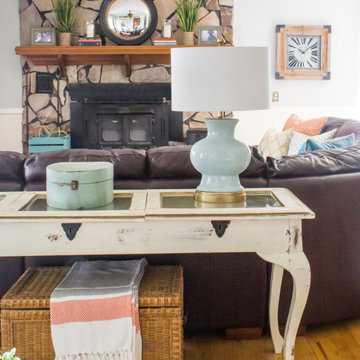
This busy family of five wanted some comfort and calm in their lives - a charming, relaxing family room where everyone could spend time together. After settling on a contemporary farmhouse aesthetic, Melissa filled the space with warm tones and a few carefully selected colorful accents. Her work elegantly complimented the built-in stone fireplace, and resulted in a cozy, cottage atmosphere that is perfectly suited for family time
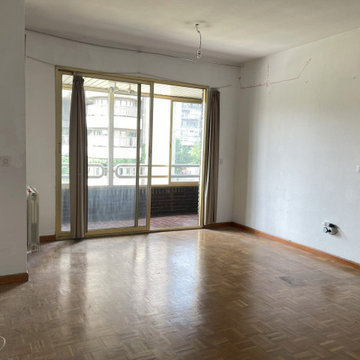
ANTES: En la vivienda original, el espacio que ahora ocupa el espacio abierto de la zona de día se distribuía en estancias pequeñas.
Una pequeña cocina, separada del resto del hogar. Un largo y oscuro pasillo sin ninguna gracia, a la entrada de la vivienda. Un salón comedor. Y la terraza, que quedaba en un segundo plano.
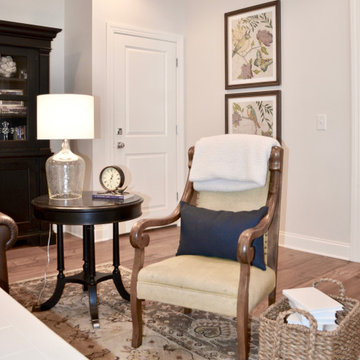
This family room was designed for a busy family young children as a space for everyone to enjoy. The sone fireplace features a reclaimed wood beam and furniture was carefully selected to be both comfortable and durable.
Family Room Design Photos with Grey Walls and a Corner TV
9
