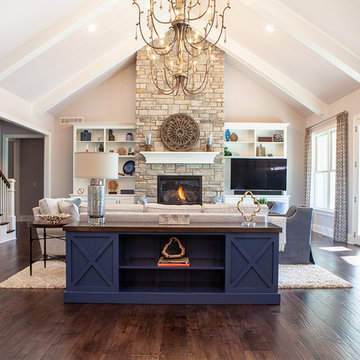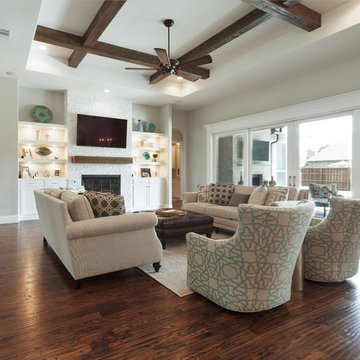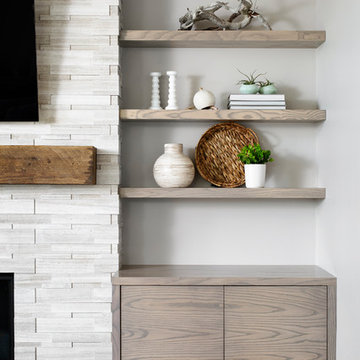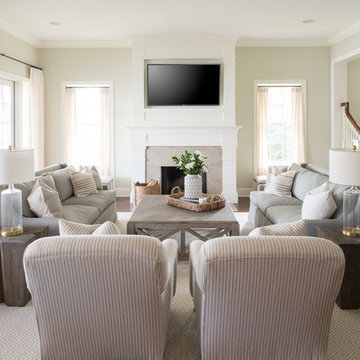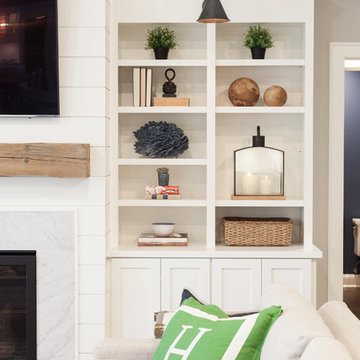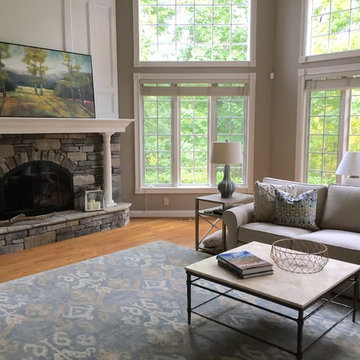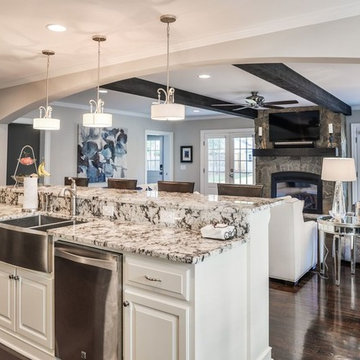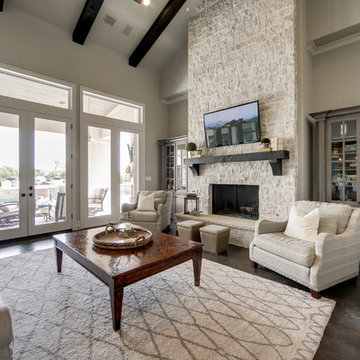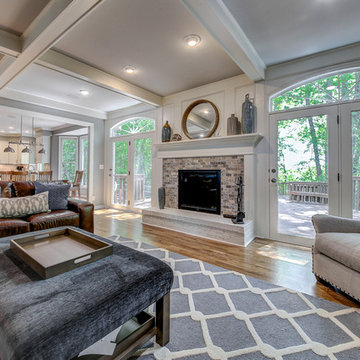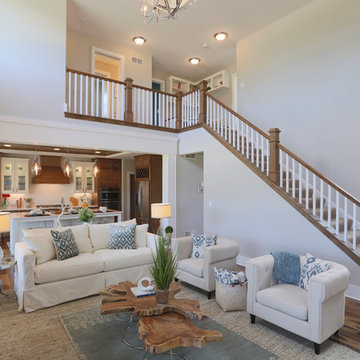Family Room Design Photos with Grey Walls and a Stone Fireplace Surround
Refine by:
Budget
Sort by:Popular Today
61 - 80 of 7,827 photos
Item 1 of 3

This casual living room of KIllara House by Nathan Gornall Design offers a more relaxed alternative to the formal areas of the home. This open plan room enjoys painstakingly restored details with a blend of contemporary as well as classical inspired furniture and art pieces. A large custom joinery piece in timber and brass houses all the home owners' tech when not in use.

The focal point in the family room is the unmistakable yet restrained marble- clad fireplace surround. The modernity of the mantle contrasts the traditional-styled ship lap above. Floating shelves in a natural finish are used to display family memories while the enclosed cabinets offer ample storage.
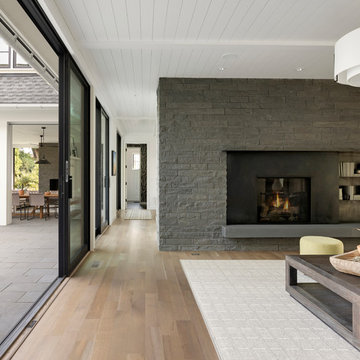
ORIJIN STONE exclusive Baltic™ Bluestone natural stone custom veneer on interior and exterior fireplace surrounds. Baltic™ Bluestone patterned pool & patio paving.
Photo by Spacecrafting
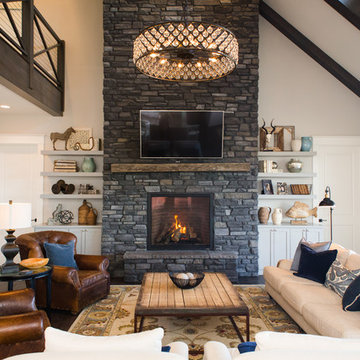
Our most recent modern farmhouse in the west Willamette Valley is what dream homes are made of. Named “Starry Night Ranch” by the homeowners, this 3 level, 4 bedroom custom home boasts of over 9,000 square feet of combined living, garage and outdoor spaces.
Well versed in the custom home building process, the homeowners spent many hours partnering with both Shan Stassens of Winsome Construction and Buck Bailey Design to add in countless unique features, including a cross hatched cable rail system, a second story window that perfectly frames a view of Mt. Hood and an entryway cut-out to keep a specialty piece of furniture tucked out of the way.
From whitewashed shiplap wall coverings to reclaimed wood sliding barn doors to mosaic tile and honed granite, this farmhouse-inspired space achieves a timeless appeal with both classic comfort and modern flair.
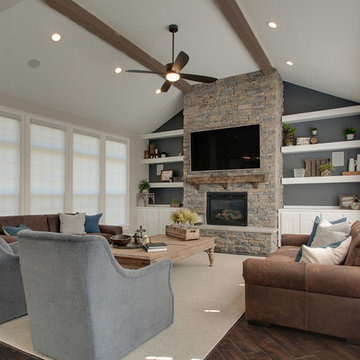
Here's a close up...we just want to start a fire, kick back and drink some bourbon while watching our favorite show... don't you???
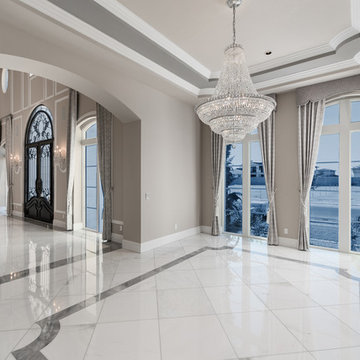
The custom drapes of the formal dining room compliment the crystal chandelier.

Floating marble hearth in this transitional family room is adjoined by a wet bar for entertaining.
Family Room Design Photos with Grey Walls and a Stone Fireplace Surround
4
