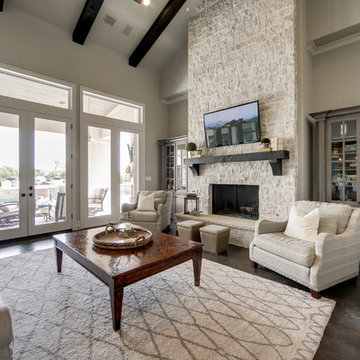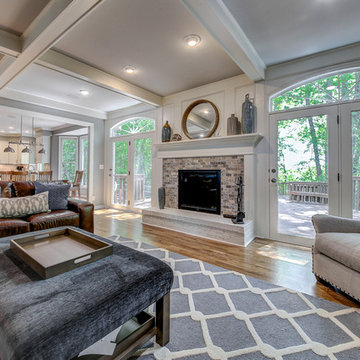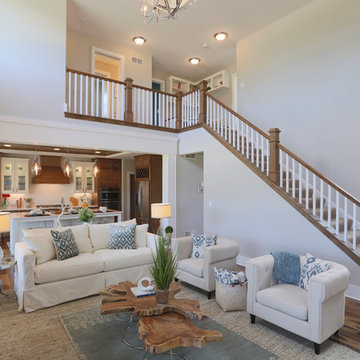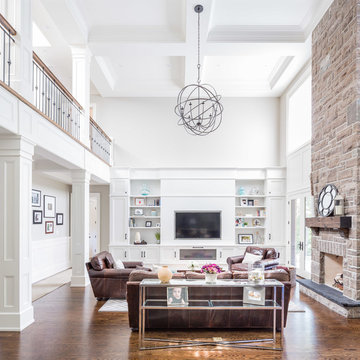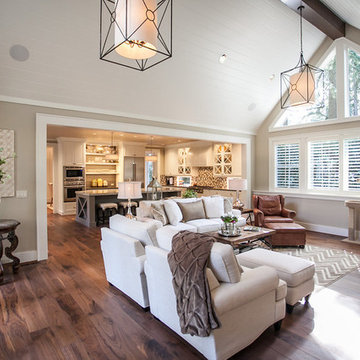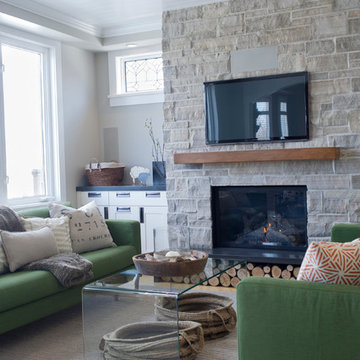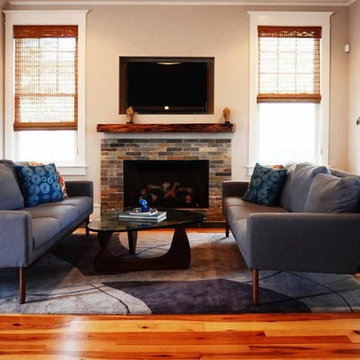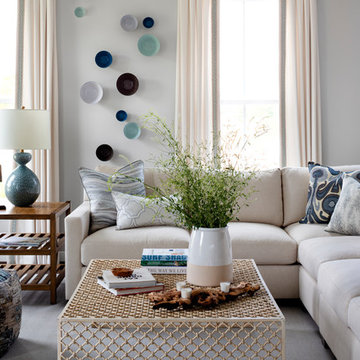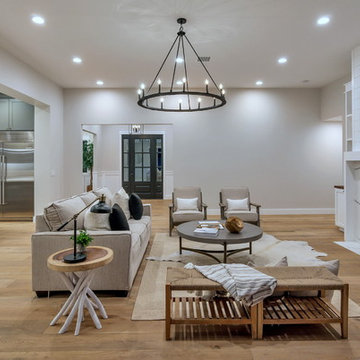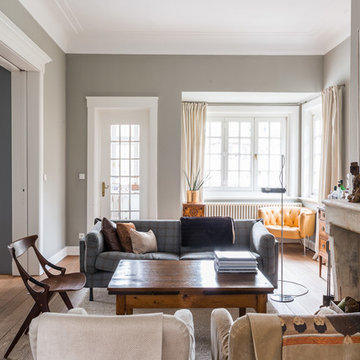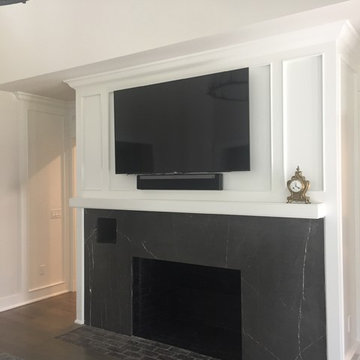Family Room Design Photos with Grey Walls and a Stone Fireplace Surround
Refine by:
Budget
Sort by:Popular Today
81 - 100 of 7,827 photos
Item 1 of 3

Floating marble hearth in this transitional family room is adjoined by a wet bar for entertaining.
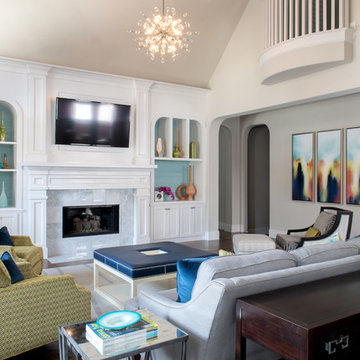
Design by Barbara Gilbert Interiors in Dallas, TX. By placing color strategically in this family room we created a colorful room that is warm and inviting.
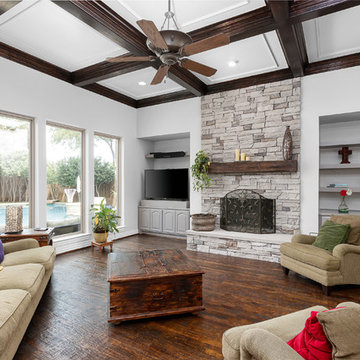
Remodel of family room with new fireplace stone, custom mantle, painting recessed ceiling panels white and re staining beams, new wall paint and remodel of existing wall shelves.
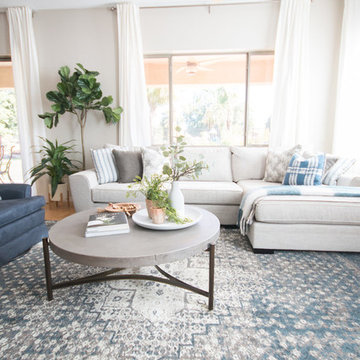
Family room got a new fireplace with stacked stone and a the blue and gray hues offer a light, bright and clean looking new family room!
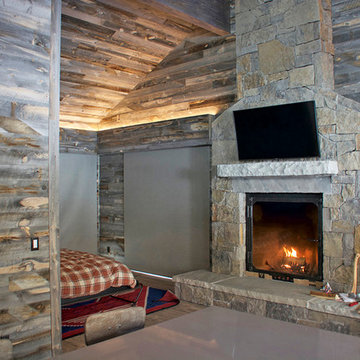
Reclaimed wood paneling on the walls and ceiling sourced from recycled Wyoming snow fence boards.
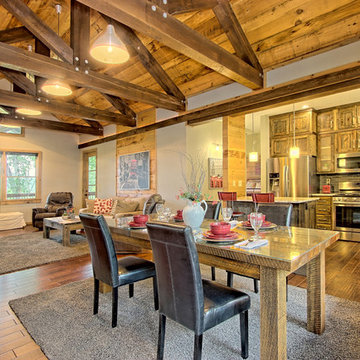
Kurtis Miller Photography, kmpics.com
Timbered living room with industrial look design. Industrial lighting and custom wood timbers give this room personality. Wood feature wall, recessed wall lighting and stone corner fireplace. Grays, natural wood colors, and a pop of red make this space inviting and open which is unlike many of your standard "log Homes".
Family Room Design Photos with Grey Walls and a Stone Fireplace Surround
5
