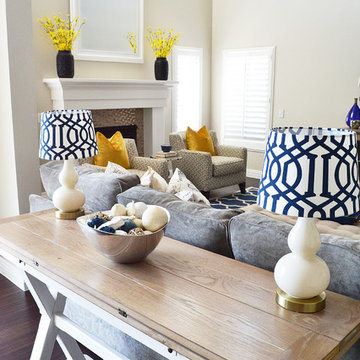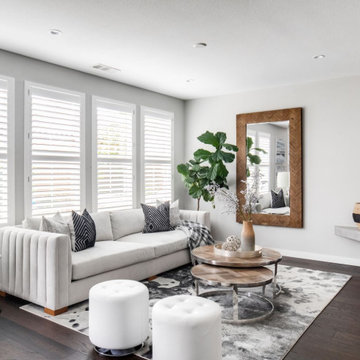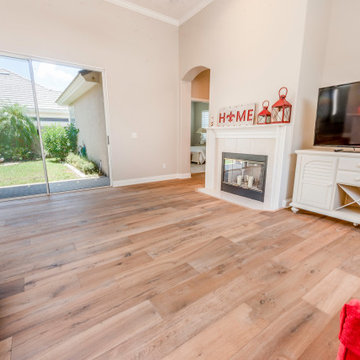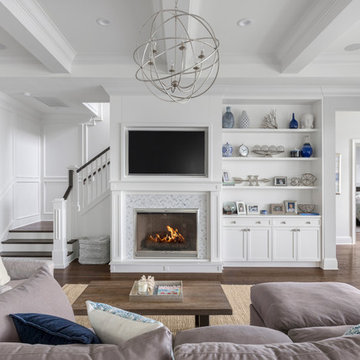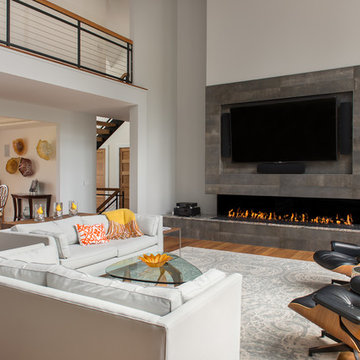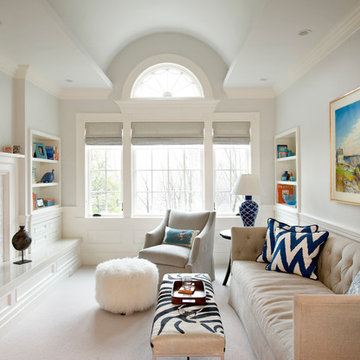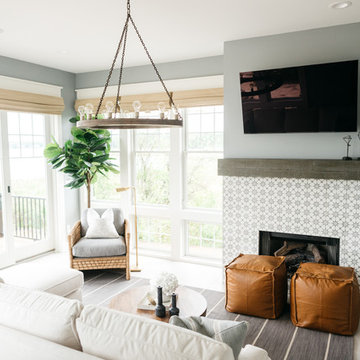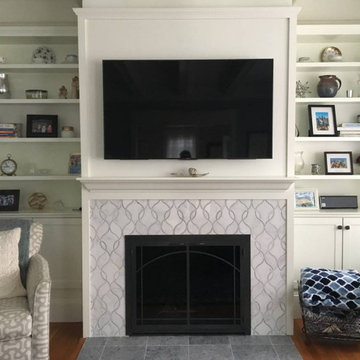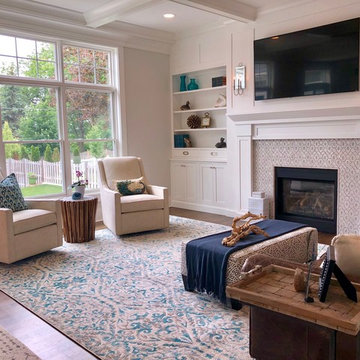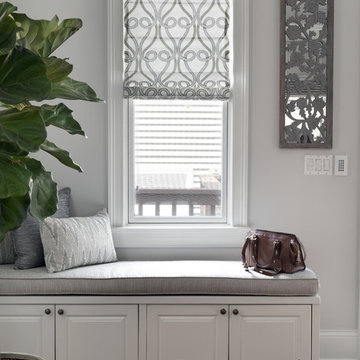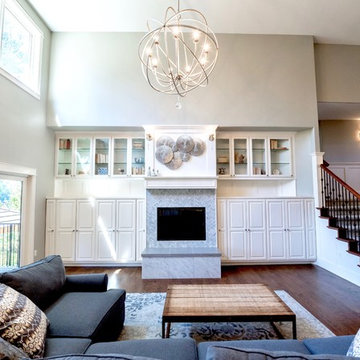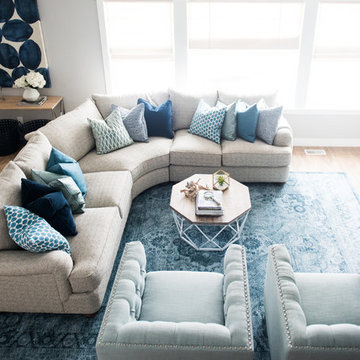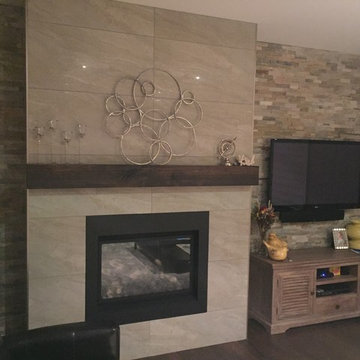Family Room Design Photos with Grey Walls and a Tile Fireplace Surround
Sort by:Popular Today
61 - 80 of 3,293 photos
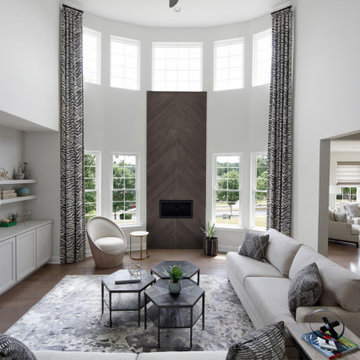
We assisted with building and furnishing this model home.
The two story great room is open to the kitchen. Its large and tall. To create a cozy family room setting, we placed two sofas in an L shape, facing the built in media cabinetry and the fireplace. The fireplace is made of ceramic tile that resembles weathered wood. Zebra patterned drapery brings in a fun elegant detail.
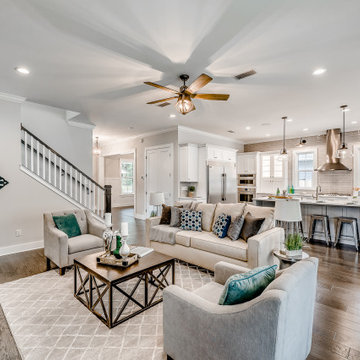
A sister home to DreamDesign 44, DreamDesign 45 is a new farmhouse that fits right in with the historic character of Ortega. A detached two-car garage sits in the rear of the property. Inside, four bedrooms and three baths combine with an open-concept great room and kitchen over 3000 SF. The plan also features a separate dining room and a study that can be used as a fifth bedroom.
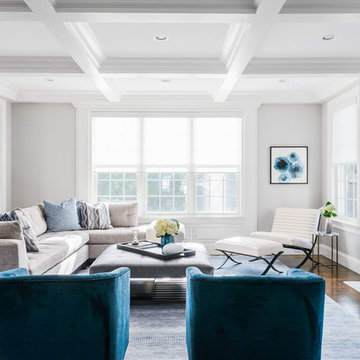
My clients were new to Wellesley, and had just purchased a home that had been updated by the previous owners. The goal was to create a warm and inviting space for the family of four. The family room and living room were set up as one long space. The challenge was to create two cohesive spaces, while defining each room on its own. We started with laying out the family room with ample seating and comfortable fabrics. We then designed the living room to work alongside, but elevated the look and feel by adding a more formal layout and luxe fabrics. Although the kitchen was already beautiful, it was laid out in a way that there was little room for a table and chairs. We decided to build a custom banquette and attach it to the end of the island, thus allowing space for a table. We then painted the walls in a medium blue to add some depth and color to the room.
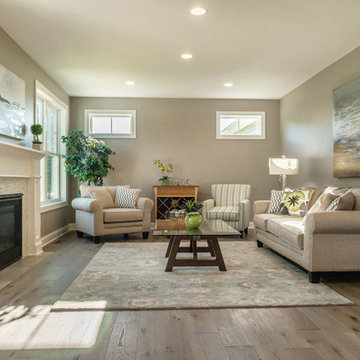
Samadhi Floor from The Akasha Collection:
https://revelwoods.com/products/857/detail
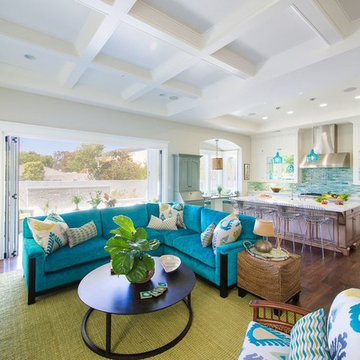
An open concept family room makes trips to the kitchen easy while entertaining or having movie night. We partnered with Jennifer Allison Design on this project. Her design firm contacted us to paint the entire house - inside and out. Images are used with permission. You can contact her at (310) 488-0331 for more information.
Family Room Design Photos with Grey Walls and a Tile Fireplace Surround
4

