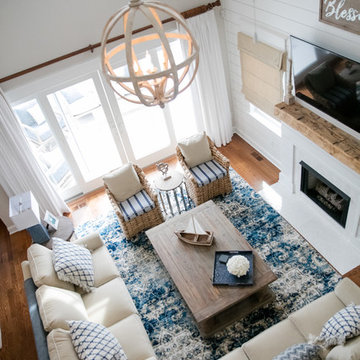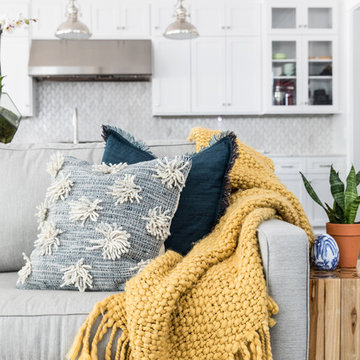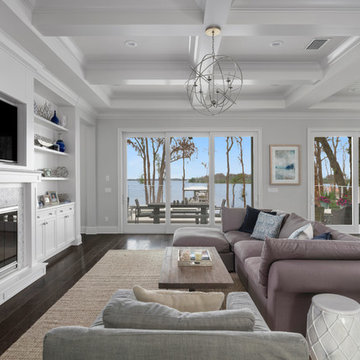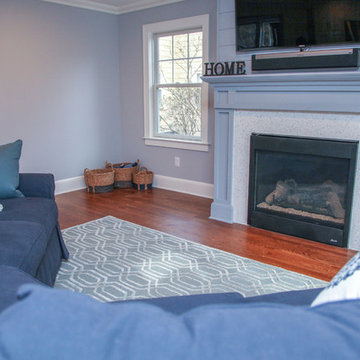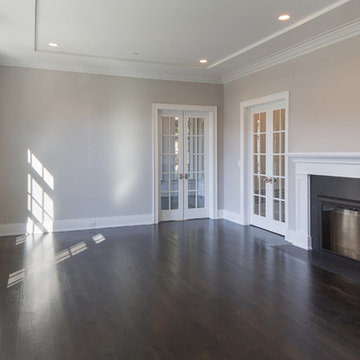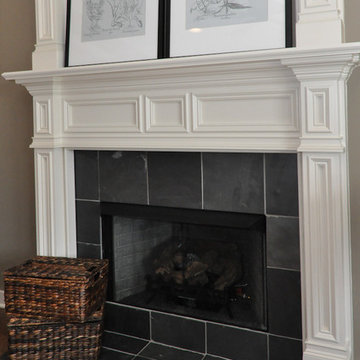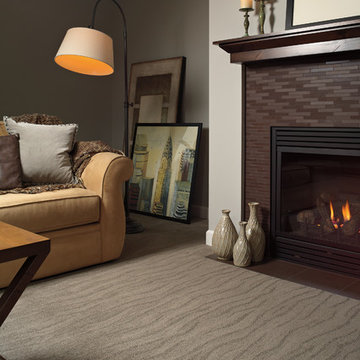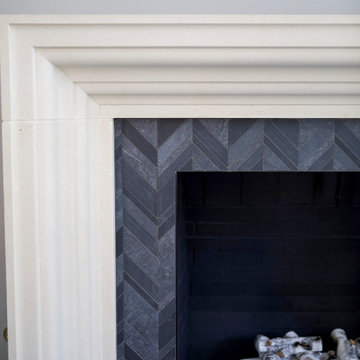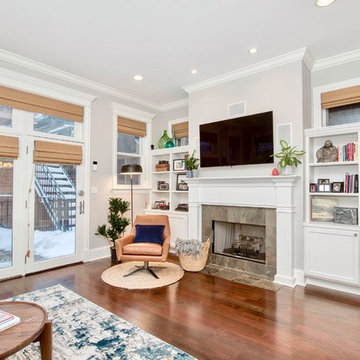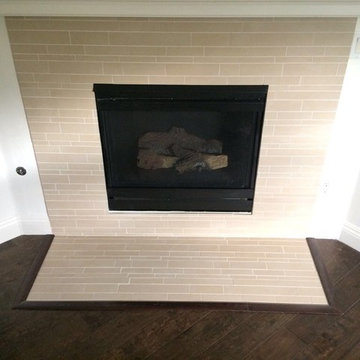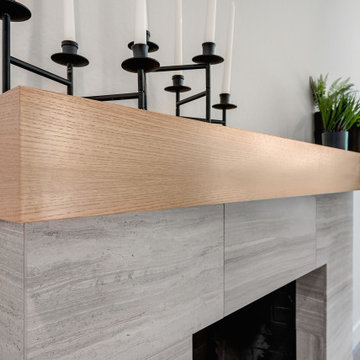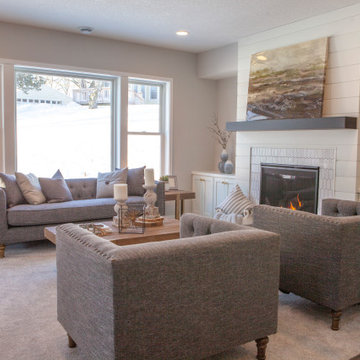Family Room Design Photos with Grey Walls and a Tile Fireplace Surround
Refine by:
Budget
Sort by:Popular Today
121 - 140 of 3,293 photos
Item 1 of 3
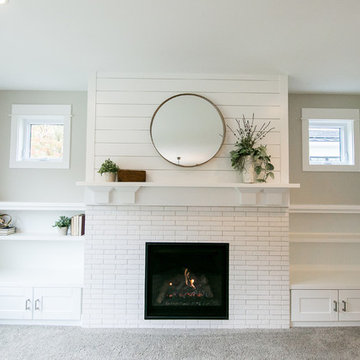
This home is full of clean lines, soft whites and grey, & lots of built-in pieces. Large entry area with message center, dual closets, custom bench with hooks and cubbies to keep organized. Living room fireplace with shiplap, custom mantel and cabinets, and white brick.

Velvets, leather, and fur just made sense with this sexy sectional and set of swivel chairs.
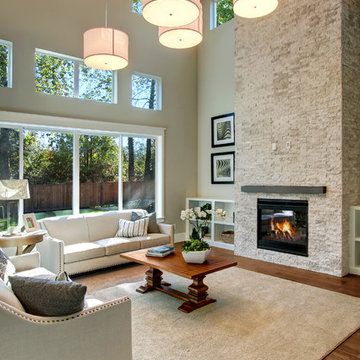
Soaring two story great room with extensive windows allowing the natural light in. Two story fireplace anchors this perfectly designed entertaining sized room. Open loft area on second floor overlooks the great room.
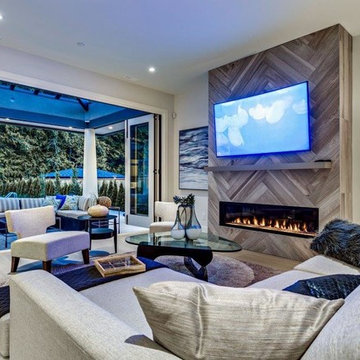
Wood look tile laid in herringbone pattern surrounding 60 inch linear gas fireplace. 65" curved TV hung above fireplace. Eclipse doors opening to covered rear patio.
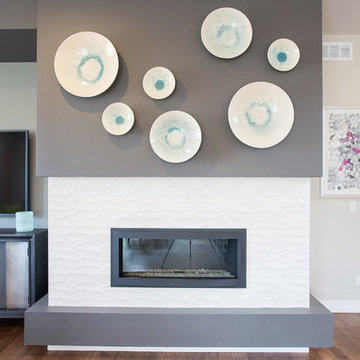
Photographer: Chris Laplante
This colorful family room mixes plum, lime green and a touch of sea glass blue. The sea glass blue is seen here in the multi-sized ceramic wall hung chargers by Global Views. The media/fireplace wall is painted in two different grey accent paints, both in Benjamin Moore Aura. Aura is a flat paint that's washable.
Dark Accent: Benjamin Moore 2134-30 Iron Mountain, in Aura
Light Accent: Benjamin Moore HC-168 Chelsea Gray, in Aura
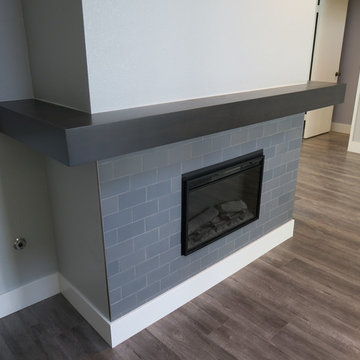
Custom wrap around fireplace mantel, built to ship in 3 pieces and easy to assemble and install
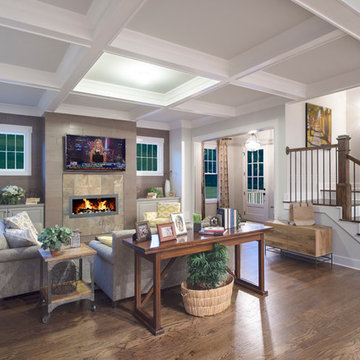
A sleek fireplace wall with slate and tile and a deeply coffered ceiling add interest and style to this open great room at Dunwoody Green by JW Collection.
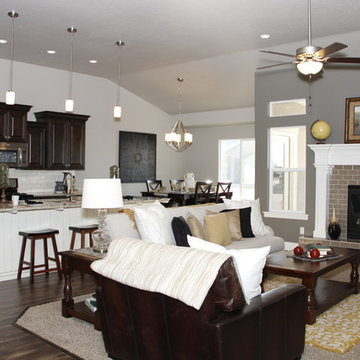
Beautiful flowing layout and high ceilings in the Concerto plan. We love the look of the stained cabinets and dark wood floor with the contrast of the white cabinet island.
Family Room Design Photos with Grey Walls and a Tile Fireplace Surround
7
