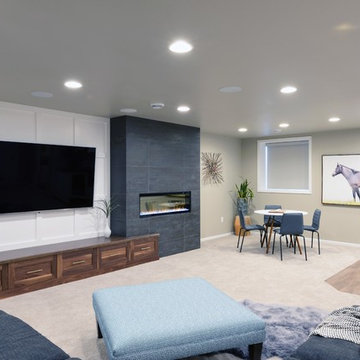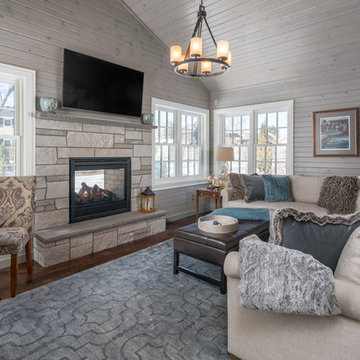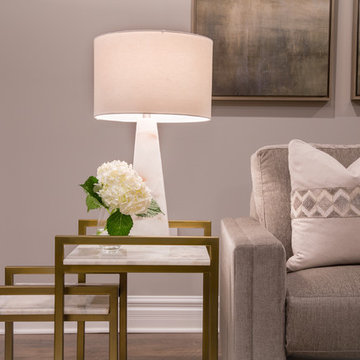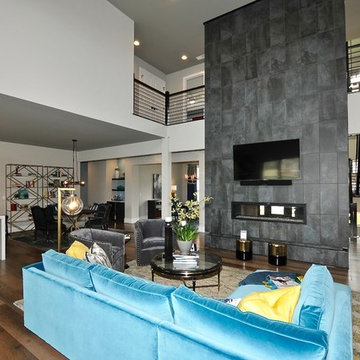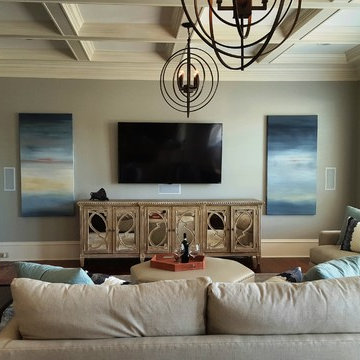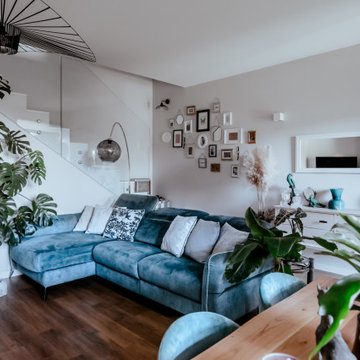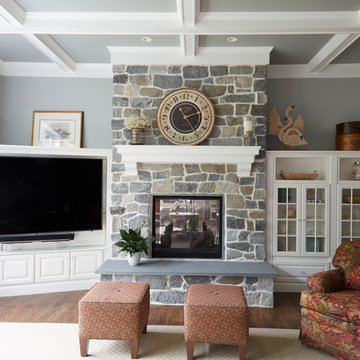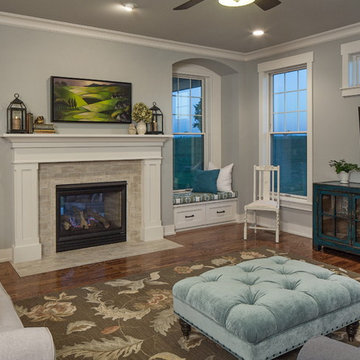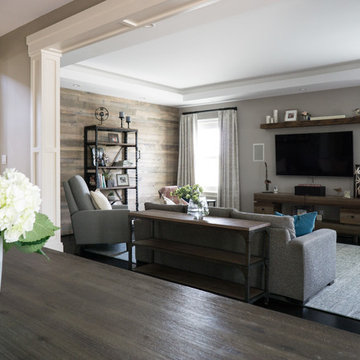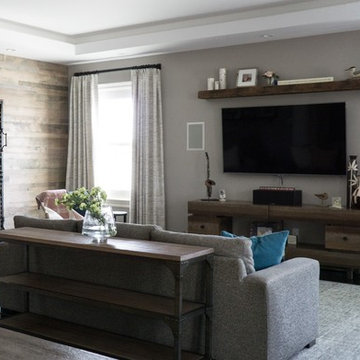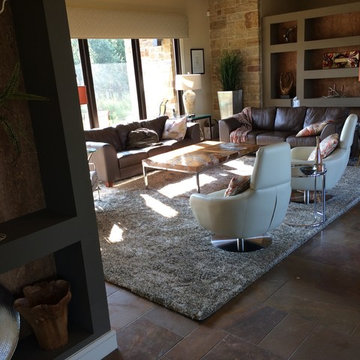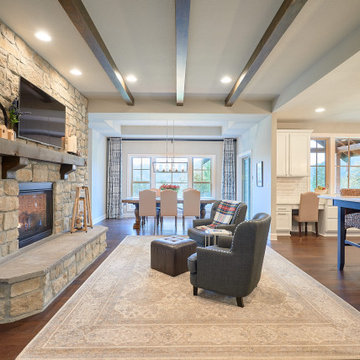Family Room Design Photos with Grey Walls and a Two-sided Fireplace
Refine by:
Budget
Sort by:Popular Today
181 - 200 of 715 photos
Item 1 of 3
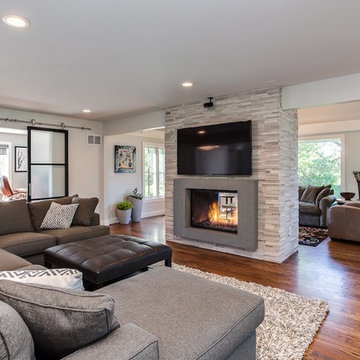
Family Room with shiplap detail, painted beams, precast concrete fire place and dry stack stone accent surround
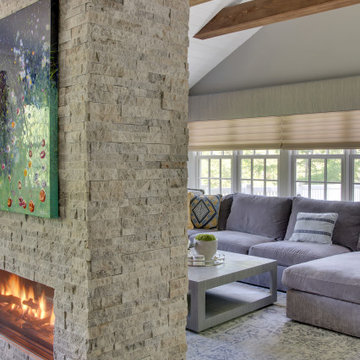
This project incorporated the main floor of the home. The existing kitchen was narrow and dated, and closed off from the rest of the common spaces. The client’s wish list included opening up the space to combine the dining room and kitchen, create a more functional entry foyer, and update the dark sunporch to be more inviting.
The concept resulted in swapping the kitchen and dining area, creating a perfect flow from the entry through to the sunporch.
A double-sided stone-clad fireplace divides the great room and sunporch, highlighting the new vaulted ceiling. The old wood paneling on the walls was removed and reclaimed wood beams were added to the ceiling. The single door to the patio was replaced with a double door. New furniture and accessories in shades of blue and gray is at home in this bright and airy family room.
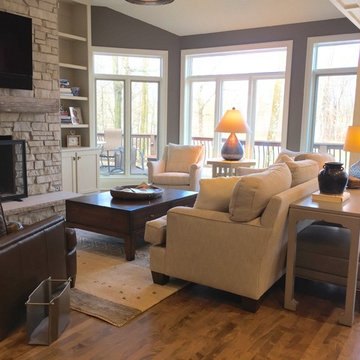
Open concept to kitchen/family room. Casual, comfortable, functional room. The expansive windows brings the outside in.
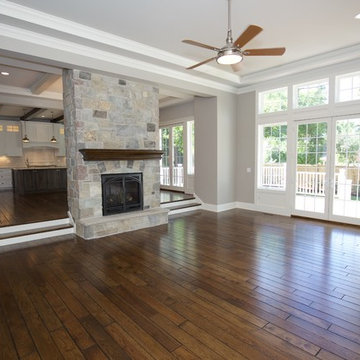
A large family room open to the kitchen and dinette area is interrupted with a beautiful two sided stone fireplace. The family room is stepped down to create a separate space from the rest of the room.
Architect: Meyer Design
Builder: Lakewest Custom Homes
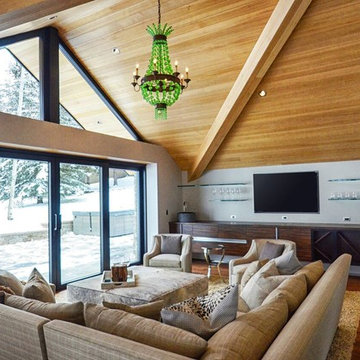
A sitting room with view of the ski-in ski-out patio. A perfect setting for a bar with a floating 20' bar cabinet and floating 1/2 inch glass shelves and wallmount TV.
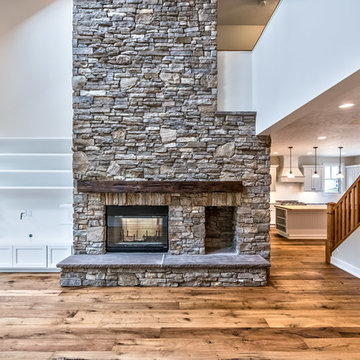
Fabulous 2 story stone fireplace with barn wood mantle and custom built in entertainment area.

This modern living room has a neutral backdrop and vibrant accent colors.
Photography by Peter Murdock
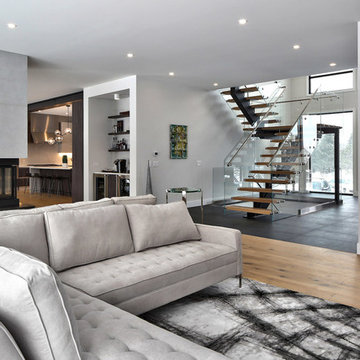
This room was designed to be a TV room and a sitting area. We put two sofa's back to back to create two spaces in this large room. We used concrete slab around the firpeplace to make it modern and paired it with a light hardwood to tie it into the home.
Family Room Design Photos with Grey Walls and a Two-sided Fireplace
10
