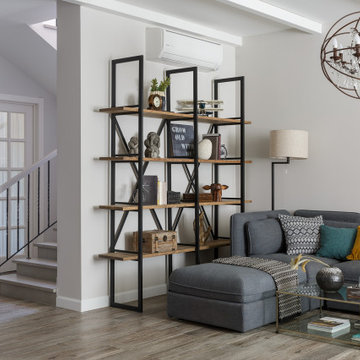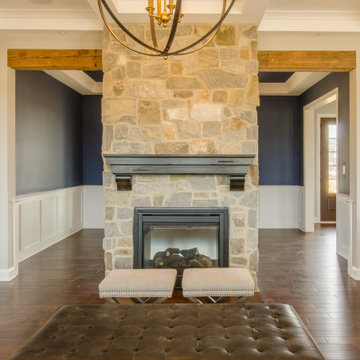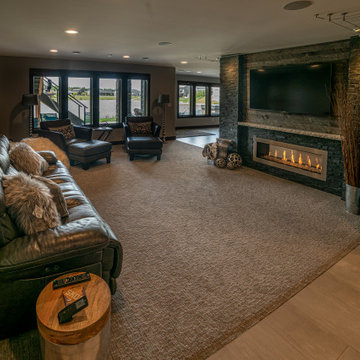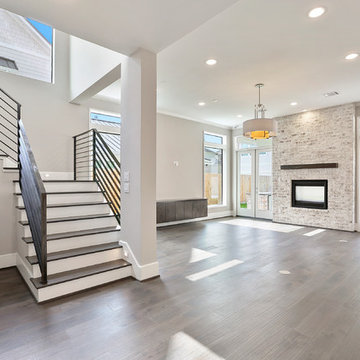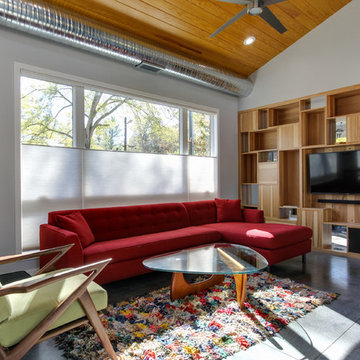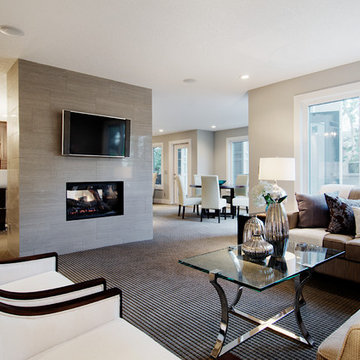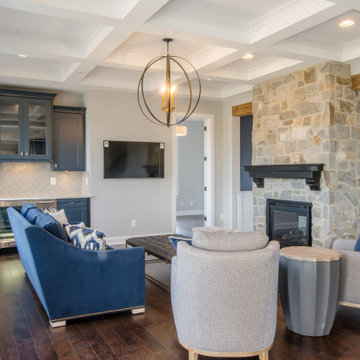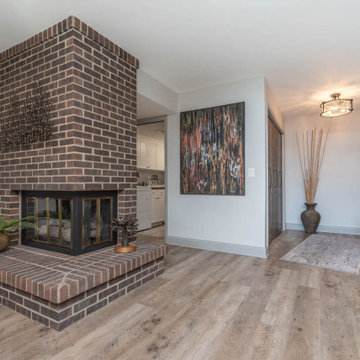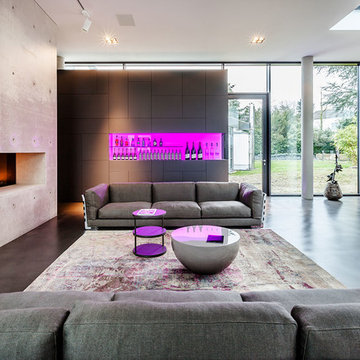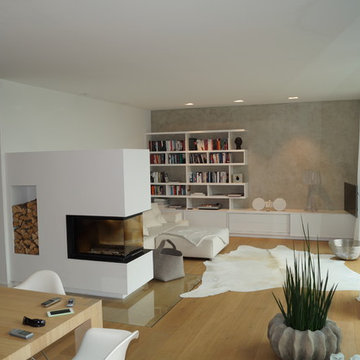Family Room Design Photos with Grey Walls and a Two-sided Fireplace
Refine by:
Budget
Sort by:Popular Today
221 - 240 of 715 photos
Item 1 of 3
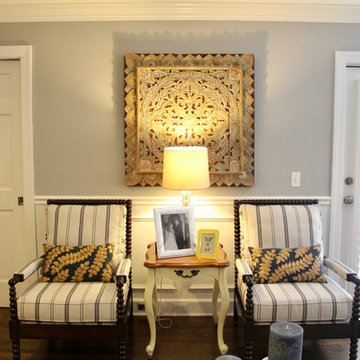
Two lovely chairs in a striped pattern create a small conversation area within a larger seating space.
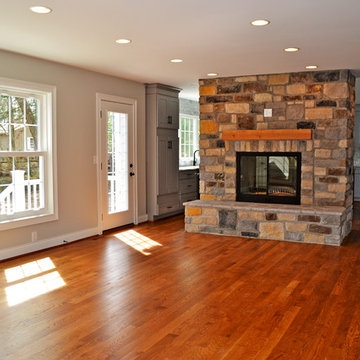
Family room with two sided fireplace connected to the kitchen. Photo by Maggie Mueller.
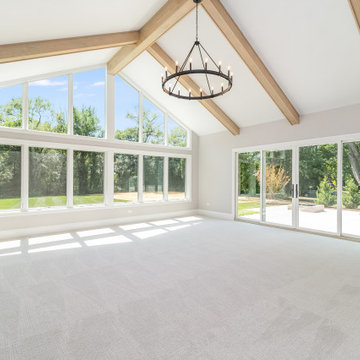
Step down family room looking out to a wooded lot, what a view! Cathedral ceiling with natural wood beams, floating shelves, built-ins and a two-sided stone fireplace. Added touch of shiplap for the tv mount, absolutely stunning!
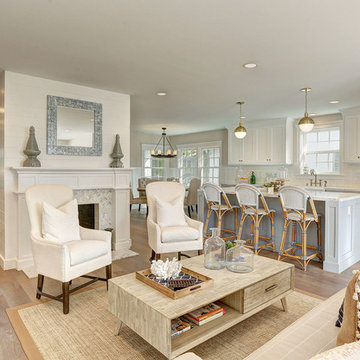
Interior Design: Alison White;
Staging: Meg Blu Home, LLC.;
Photography: Post Rain Productions
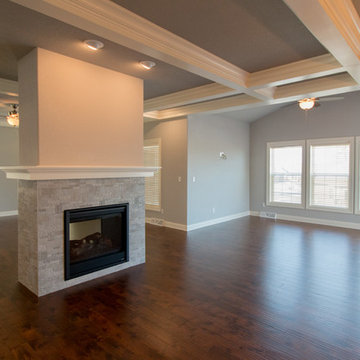
We positioned the two-sided see-thru fireplace between the Great Room and Sitting Area/Kitchen to aid in definition of space without closing off the areas. Hardwood ties the entire main floor together along with the coffered ceiling.
Benjamin J. Perthel
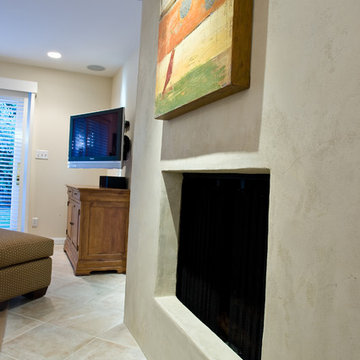
this detail shows the stucco wrapping the returns into the firebox so that no metal of the fireplace unit shows - only the mesh screen is visible.
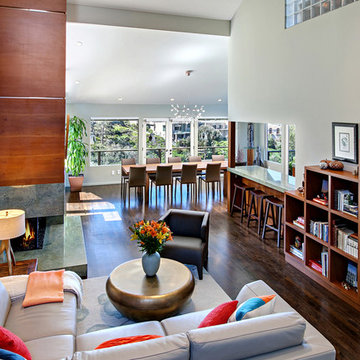
A warm, yet contemporary nest high above the ocean, with breathtaking views in La Jolla, California.
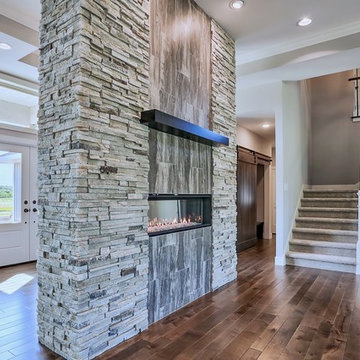
The linear fireplace is given a contemporary look with a mix of gray stone and ceramic tile oriented vertically.
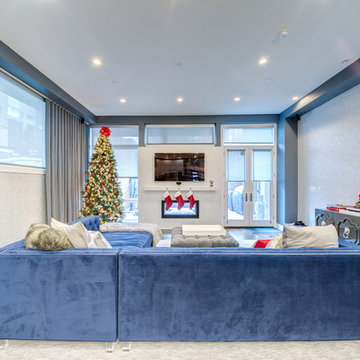
Ripple-fold Style Drapes
Fabric: Maxwell
Grey Linen, Oxygen-Pewter
Screen Shade Fabric: Hunter Douglas
Berkley 1%, Porch Swing
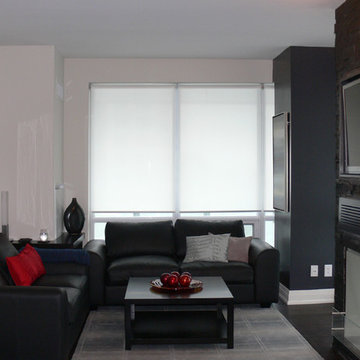
The fireplace wall was constructed to house the tv and fireplace with a pull out drawer and grate front enabling the remote controls to work. The fireplace is see through, so the client can enjoy it from the balcony as well. Custom furniture was built to suit the space, including a corner end table and custom down filled leather sofas.
The two columns flanking the new ledgestone wall are painted charcoal gray, to match the stone and create harmony. This also creates accent walls, which are adorned with custom made artwork.
Family Room Design Photos with Grey Walls and a Two-sided Fireplace
12
