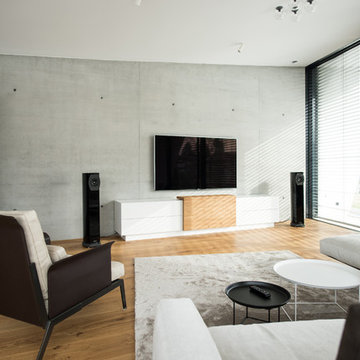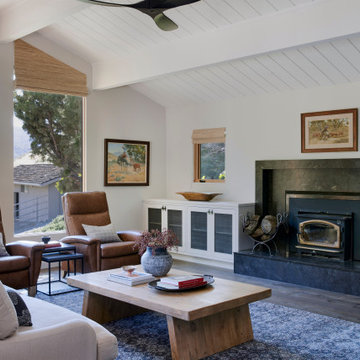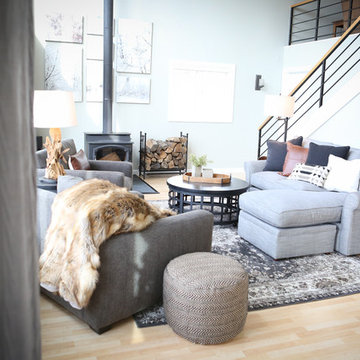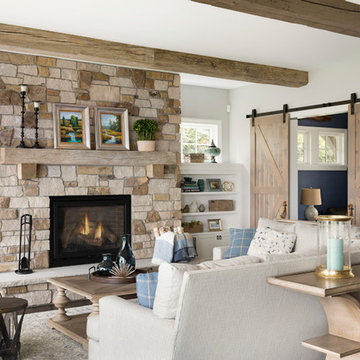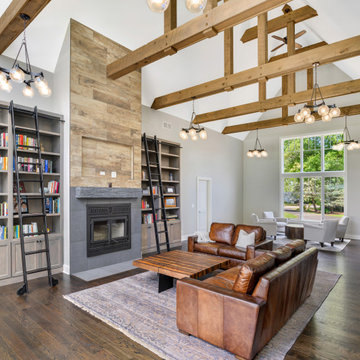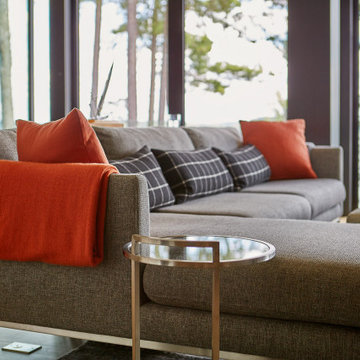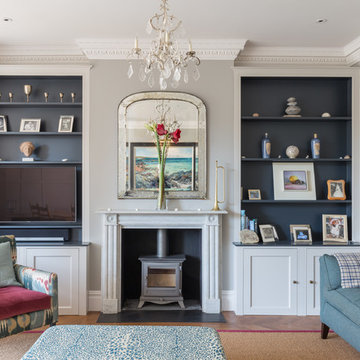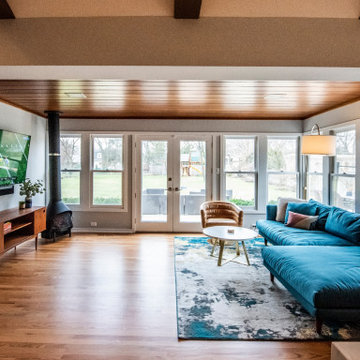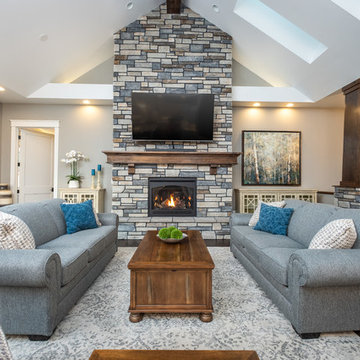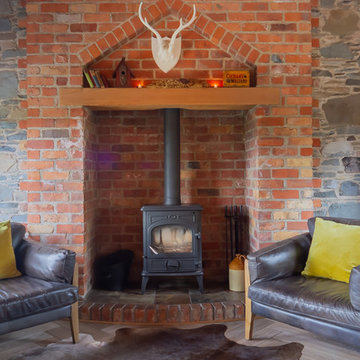Family Room Design Photos with Grey Walls and a Wood Stove
Refine by:
Budget
Sort by:Popular Today
1 - 20 of 304 photos
Item 1 of 3

{Custom Home} 5,660 SqFt 1 Acre Modern Farmhouse 6 Bedroom 6 1/2 bath Media Room Game Room Study Huge Patio 3 car Garage Wrap-Around Front Porch Pool . . . #vistaranch #fortworthbuilder #texasbuilder #modernfarmhouse #texasmodern #texasfarmhouse #fortworthtx #blackandwhite #salcedohomes
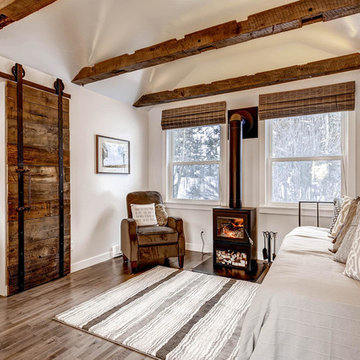
Kind of farmhouse, kind of cabin, kind of mountain, kind of CHIC! This little creekside cabin in the woods is having an identity crisis, but that's ok! We love it anyway. Handmade rustic sliding barn door with mining ore cart handle, reclaimed beams, warm wood stove, taupe-toned wood floors, and every beautiful shade of neutral there is to be had!
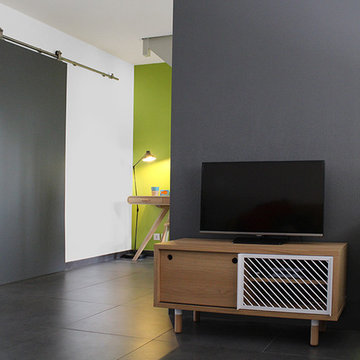
Le meuble T.V. s'appuie sur le mur écran entre le salon et l'entrée.
Photo O & N Richard
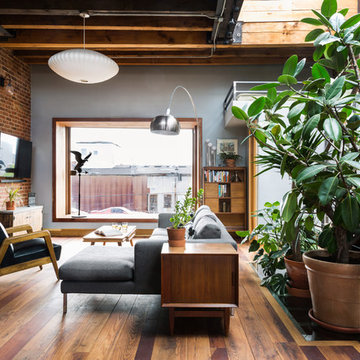
Gut renovation of 1880's townhouse. New vertical circulation and dramatic rooftop skylight bring light deep in to the middle of the house. A new stair to roof and roof deck complete the light-filled vertical volume. Programmatically, the house was flipped: private spaces and bedrooms are on lower floors, and the open plan Living Room, Dining Room, and Kitchen is located on the 3rd floor to take advantage of the high ceiling and beautiful views. A new oversized front window on 3rd floor provides stunning views across New York Harbor to Lower Manhattan.
The renovation also included many sustainable and resilient features, such as the mechanical systems were moved to the roof, radiant floor heating, triple glazed windows, reclaimed timber framing, and lots of daylighting.
All photos: Lesley Unruh http://www.unruhphoto.com/
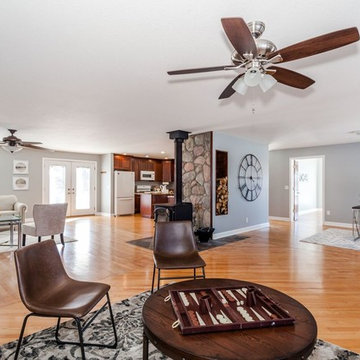
Stay Gold Photography, Coley Kennedy
This gaming area gives kids and adults somewhere to play cards or board games. Leather chairs from Marshall's. Rustic table from Art Van Furniture.
Family Room Design Photos with Grey Walls and a Wood Stove
1
