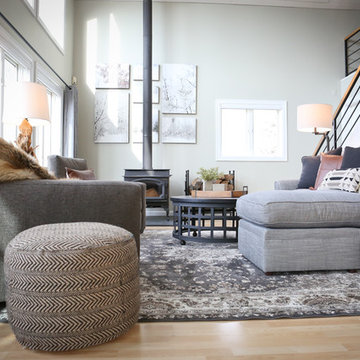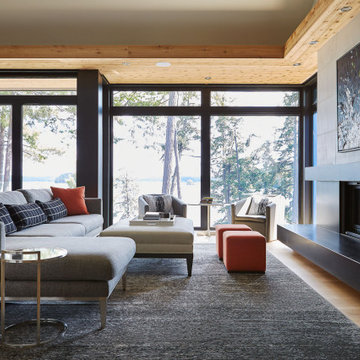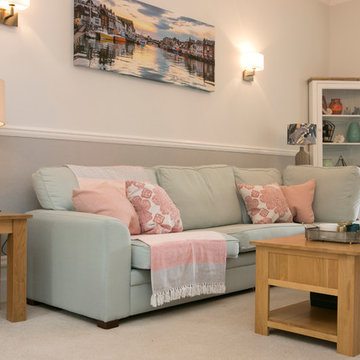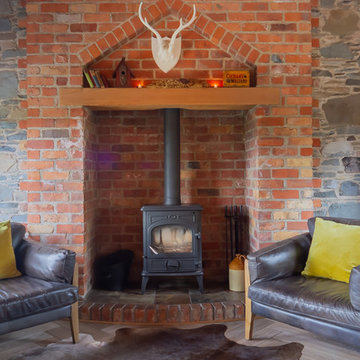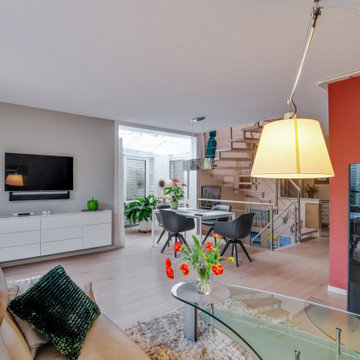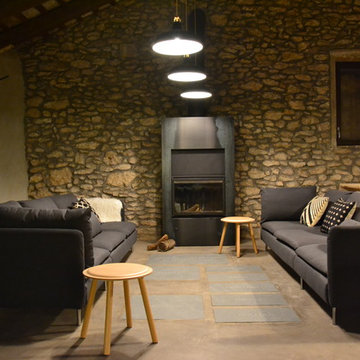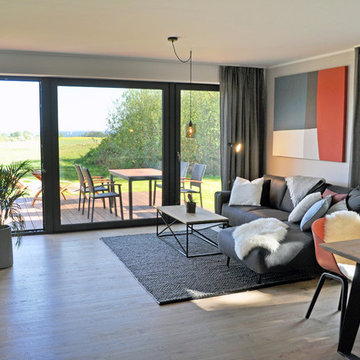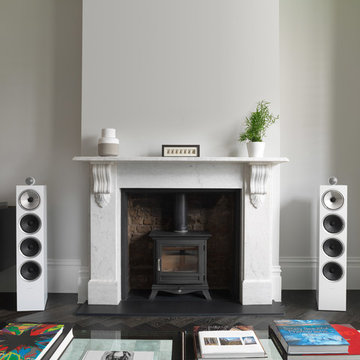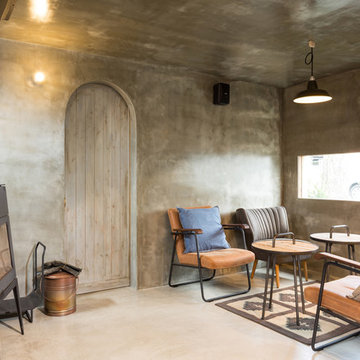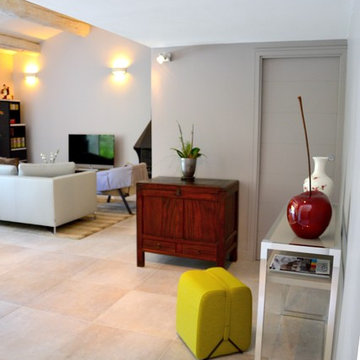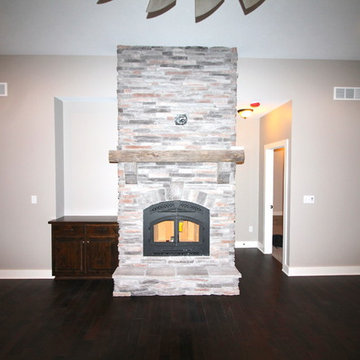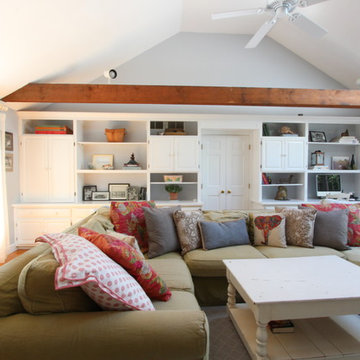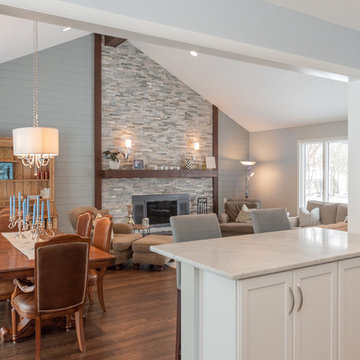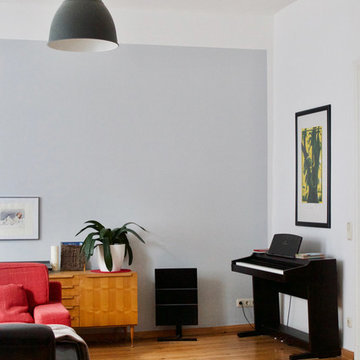Family Room Design Photos with Grey Walls and a Wood Stove
Refine by:
Budget
Sort by:Popular Today
121 - 140 of 304 photos
Item 1 of 3
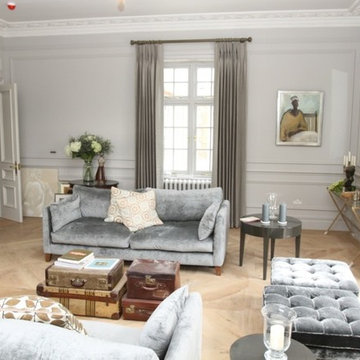
In this sitting room we re introduced period features that had been removed by the previous owner such as, panelling and dado rails, picture rails and a ceiling rose. Creating an aesthetic that was more true to the original design of the house.
The same client also designed this floor herself, a style known as Parquet. This style of flooring first became popular in the 17th centaury and was favorited as a good alternative to marble for the next several centuries. The boom in textile production in the 1930’s meant that carpet soon over took it as the flooring de jour and many parquets were covered or destroyed. We are thrilled this style is making a resurgence back into homes today.
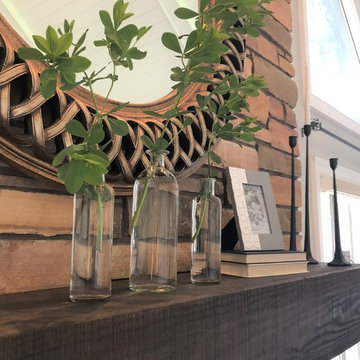
Warm and cozy- Rustic white sectional with blue coastal accents. Wood planked ceiling painted white. Stained woods thru out bring the outdoors in. Layering thru out the room adds depth.
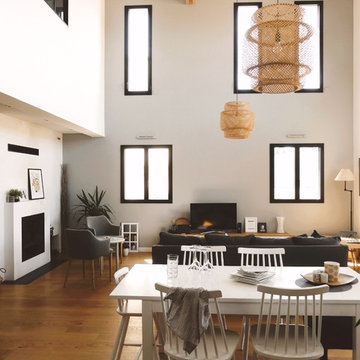
Pièce de vie ouverte dans une maison neuve au style campagne chic avec un mix classique et ethnique.
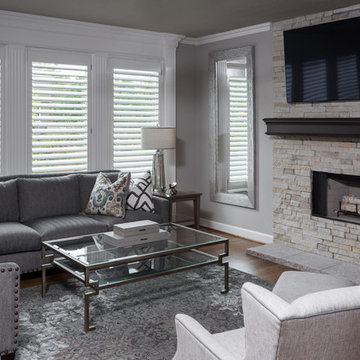
This new layout, in addition to the new swivel chairs and the custom sectional, creates a comfortable place for conversation for the entire family of six, while allowing for the room to feel open and connected to the rest of the home. See all of the Before & After pictures of this project here: http://www.designconnectioninc.com/main-level-transformation-a-design-connection-inc-featured-project/
Design Connection, Inc. provided: space planning, countertops, tile and stone, light fixtures, custom furniture, painting, hardwood floors and all other installations and as well project management.
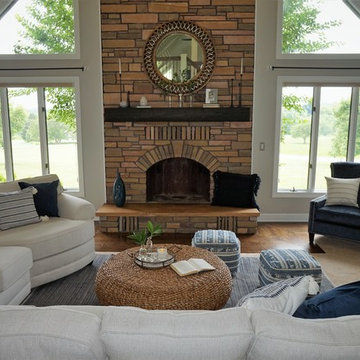
Warm and cozy- Rustic white sectional with blue coastal accents. Wood planked ceiling painted white. Stained woods thru out bring the outdoors in. Layering thru out the room adds depth.
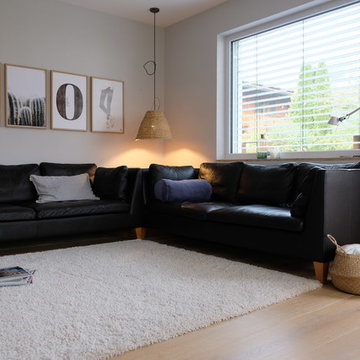
Der Blick vom Essbereich ins Wohnzimmer. Von der zuvor gezeigten Ofenbank schaut man durch das tiefe Fenster in den Garten.
Photo: Helga Coulon
Family Room Design Photos with Grey Walls and a Wood Stove
7
