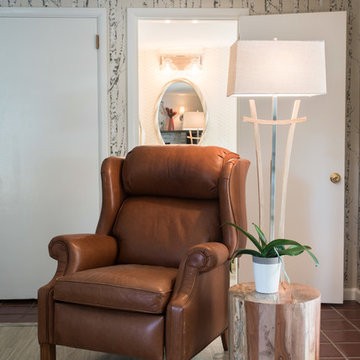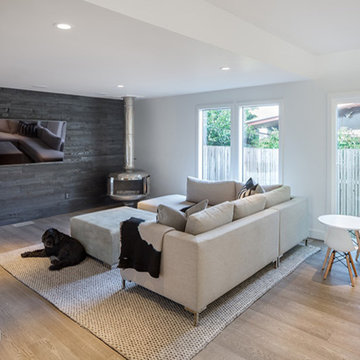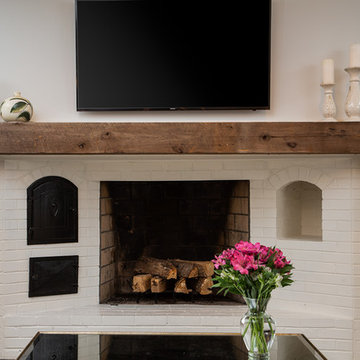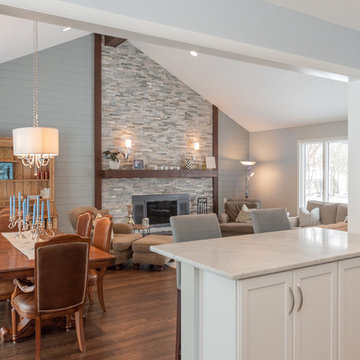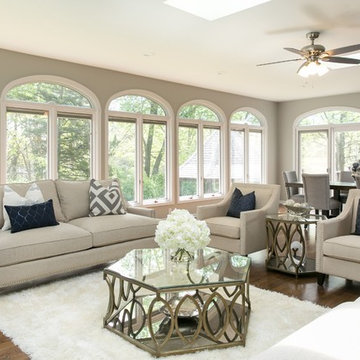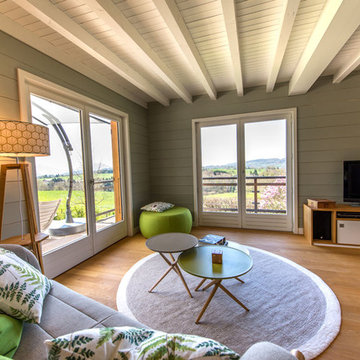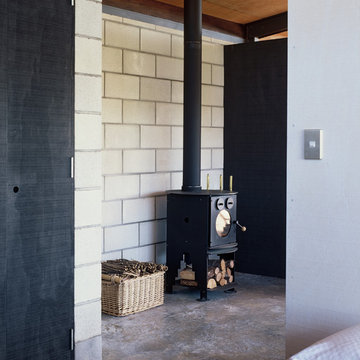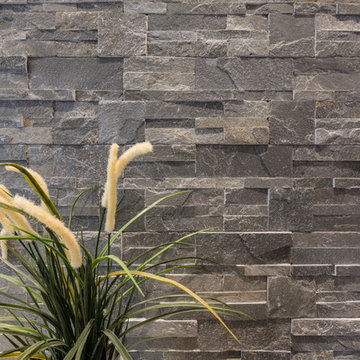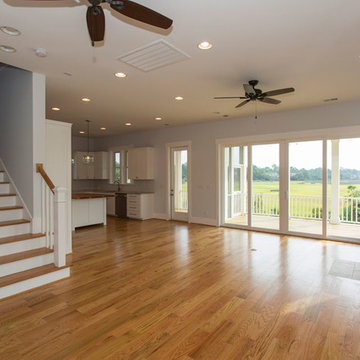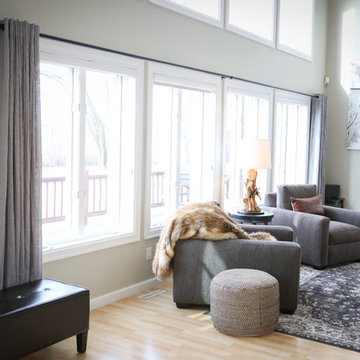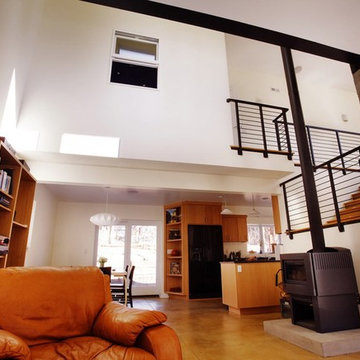Family Room Design Photos with Grey Walls and a Wood Stove
Refine by:
Budget
Sort by:Popular Today
121 - 140 of 304 photos
Item 1 of 3
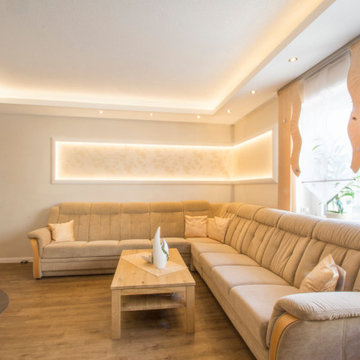
Planung der Raumaufteilung sowie die Gestaltung von Decke, Wand und Boden. Bei der Gestaltung wurde mit Licht, Stuck und Glasperlen Tapete gearbeitet. Der Wohnbereich besticht durch seine angenehme Lichtstimmung, die zu jeder Tageszeit anders schimmert.
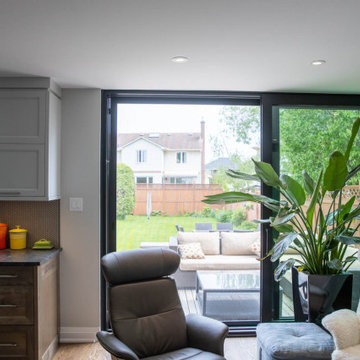
This family room opens up to the renovated main floor with oversize floor to ceiling patio doors, wood burning stove, custom wall cabinets with metal frame and frosted glass centers. This is the perfect stop to enjoy a cup of tea to read a book or a cocktail at the end of the day while playing games with your loved ones.
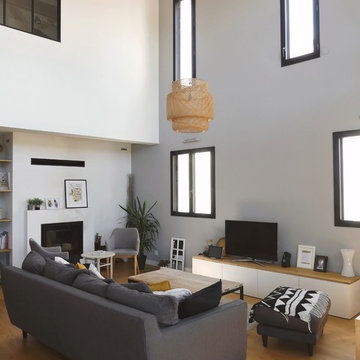
Pièce de vie ouverte dans une maison neuve au style campagne chic avec un mix classique et ethnique.
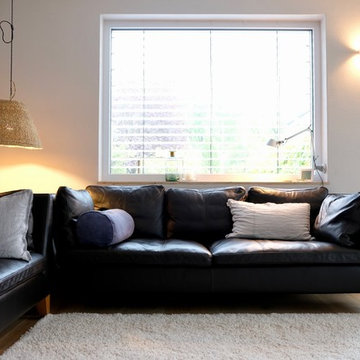
Die Materialien wurden bewußt natürlich gewählt. Das Leder wird mit den Jahren immer schöner, Leinen und Samt vermitteln Wärme und die Körbe die gewünschte Lässigkeit. In Kombination mit den ruhigen Farben ein stimmiges Konzept das zum Wohlfühlen einlädt.
Photo: Helga Coulon
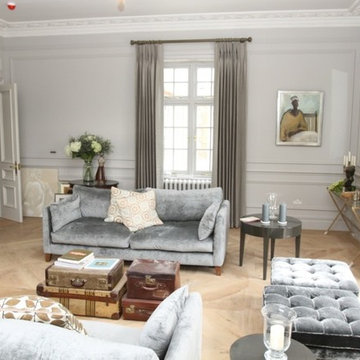
In this sitting room we re introduced period features that had been removed by the previous owner such as, panelling and dado rails, picture rails and a ceiling rose. Creating an aesthetic that was more true to the original design of the house.
The same client also designed this floor herself, a style known as Parquet. This style of flooring first became popular in the 17th centaury and was favorited as a good alternative to marble for the next several centuries. The boom in textile production in the 1930’s meant that carpet soon over took it as the flooring de jour and many parquets were covered or destroyed. We are thrilled this style is making a resurgence back into homes today.
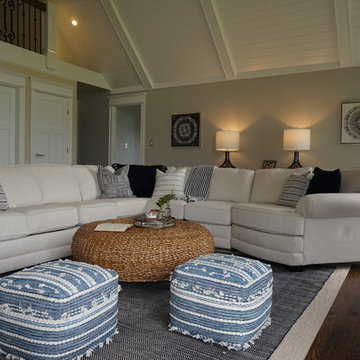
Warm and cozy- Rustic white sectional with blue coastal accents. Wood planked ceiling painted white. Stained woods thru out bring the outdoors in. Layering thru out the room adds depth.
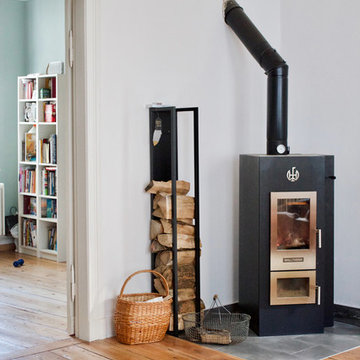
Der wasserführende Kaminofen, der den Wohnbereich im Erdgeschoß beheizt. Im Hintergrund der Durchblick ins Esszimmer.
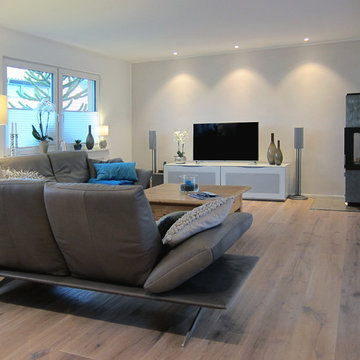
Der bestehende Kaminzug gab den Platz für einen offenen Kamin oder Kaminofen vor. Damit rückt der Wohnbereich in den dunkleren Teil des Raumes in Richtung Straße. Dort halten sich die Kunden ohnehin eher am Abend auf.
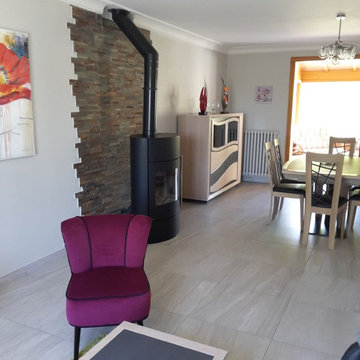
Relooking complet d'une pièce de vie rustique en un espace moderne.
Family Room Design Photos with Grey Walls and a Wood Stove
7
