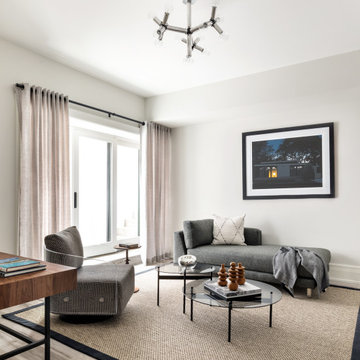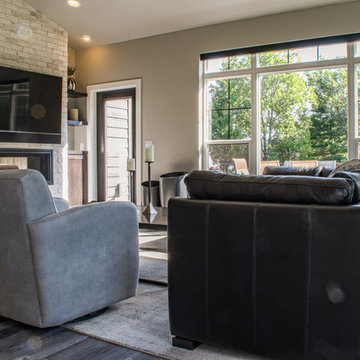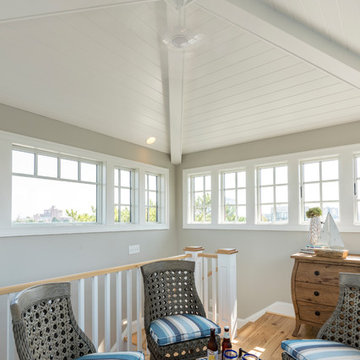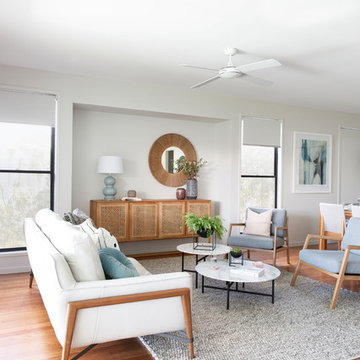Family Room Design Photos with Grey Walls and Green Walls
Refine by:
Budget
Sort by:Popular Today
21 - 40 of 36,780 photos
Item 1 of 3

Peinture
Réalisation de mobilier sur mesure
Pose de papiers-peints
Modifications de plomberie et d'électricité

Un studio aménagé complètement sur mesure, avec une grande salle de bain avec lave-linge, la cuisine ouverte tout équipé, un lit surélevé dans un coin semi-privé, espace salle à manger et le séjour côté fenêtre filante. Vue sur la terrasse végétalisé.

Sparkling Views. Spacious Living. Soaring Windows. Welcome to this light-filled, special Mercer Island home.

Extra Large sectional with performance fabrics make this family room very comfortable and kid friendly. Large stack back sliding doors opens up the family room and outdoor living space to make this space great for large family parties.
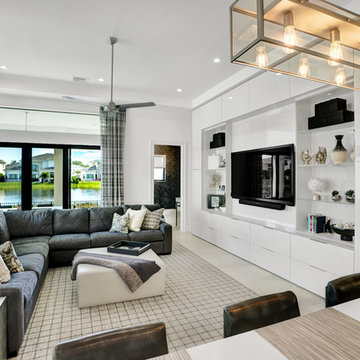
We are obsessed with this clean, contemporary and COZY family room. We created a space that the the family can hang out, without concern for practicalities of everyday life getting in the way. Child friendly fabric and forgiving colors are essential when designing a family space.

The 20 ft. vaulted ceiling in this family room demanded an updated focal point. A new gas fireplace insert with a sleek modern design was the perfect compliment to the 10 ft. wide stacked stone fireplace. The handmade, custom mantel is rustic, yet simple and compliments the marble stacked stone as well as the ebony stained hardwood floors.
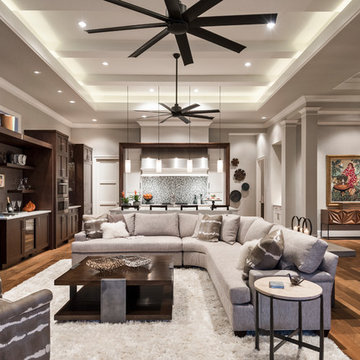
Designer: Sherri DuPont
Design Assistant: Hailey Burkhardt
Builder: Harwick Homes
Photographer: Amber Fredericksen
Family Room Design Photos with Grey Walls and Green Walls
2

