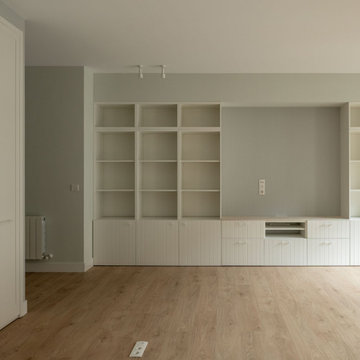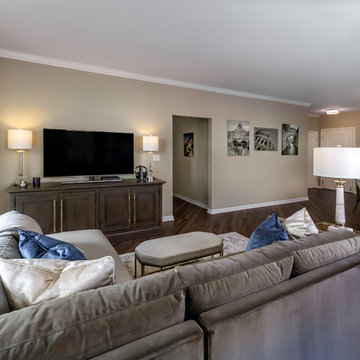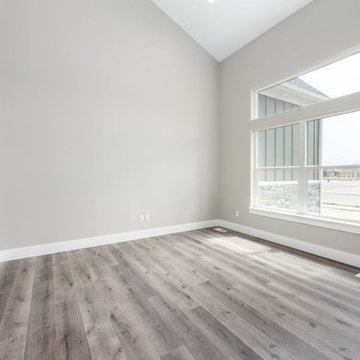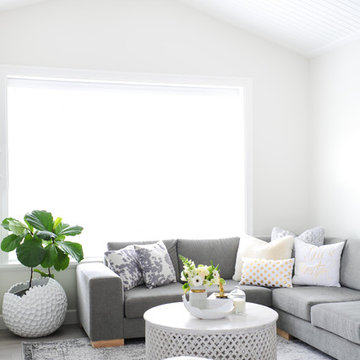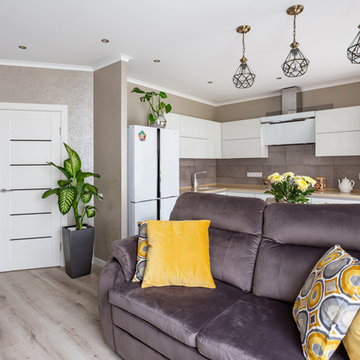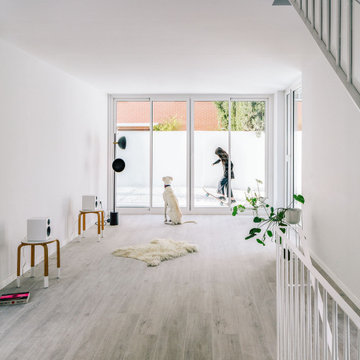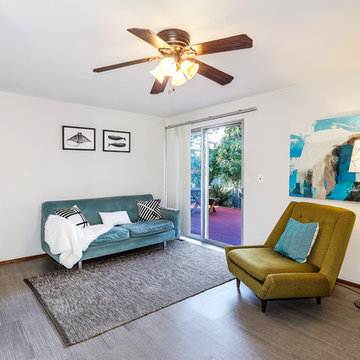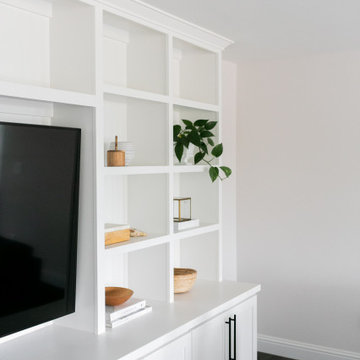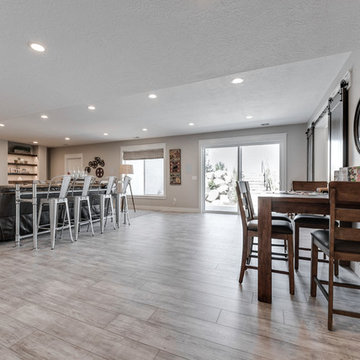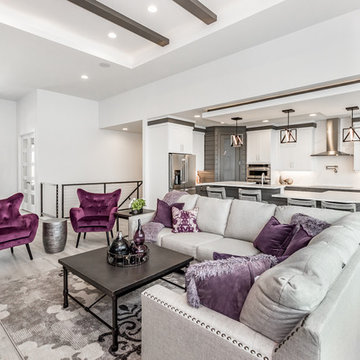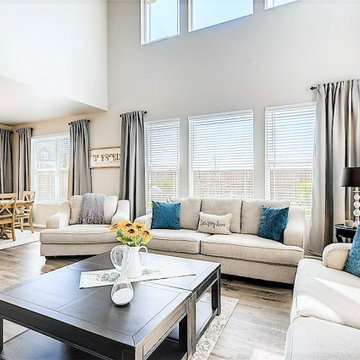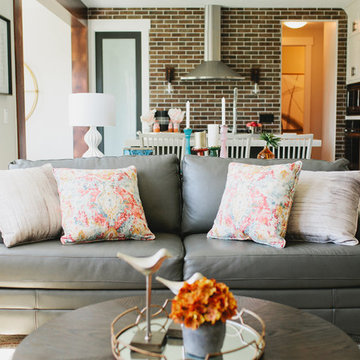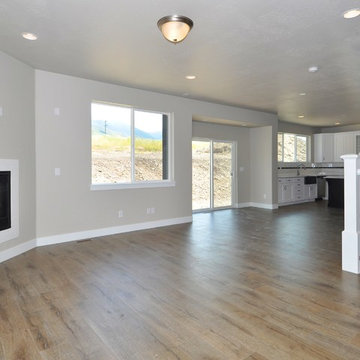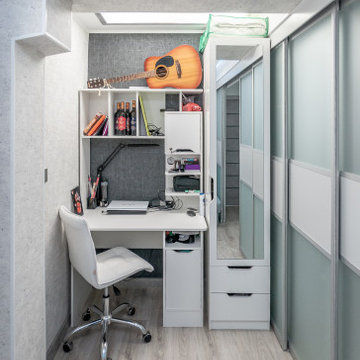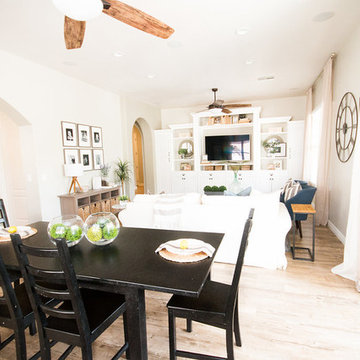Family Room Design Photos with Grey Walls and Laminate Floors
Sort by:Popular Today
121 - 140 of 680 photos
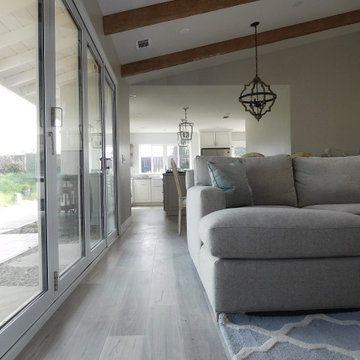
Beautiful family room, with an open space plan, large fireplace, vaulted ceiling with exposed faux beams in a natural wood finish and large accordion style doors to open up the space for an indoor/outdoor feel.
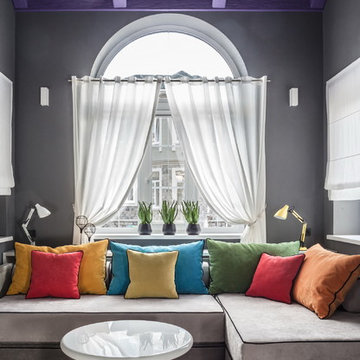
Архитектор-дизайнер-декоратор Ксения Бобрикова,
фотограф Зинон Разутдинов
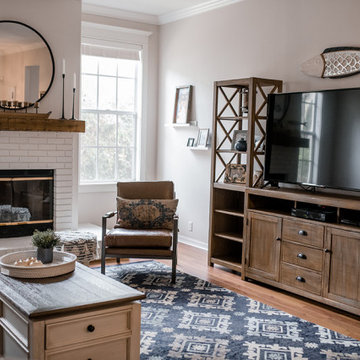
A sweet family hideaway featuring a refurbished fireplace with a wood mantle.
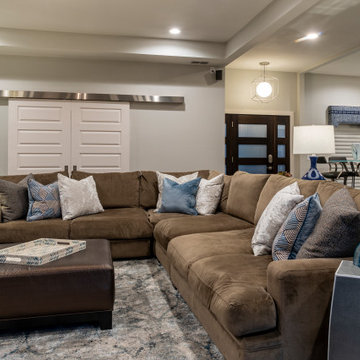
Opening up the great room to the rest of the lower level was a major priority in this remodel. Walls were removed to allow more light and open-concept design transpire with the same LVT flooring throughout. The fireplace received a new look with splitface stone and cantilever hearth. Painting the back wall a rich blue gray brings focus to the heart of this home around the fireplace. New artwork and accessories accentuate the bold blue color. Large sliding glass doors to the back of the home are covered with a sleek roller shade and window cornice in a solid fabric with a geometric shape trim.
Barn doors to the office add a little depth to the space when closed. Prospect into the family room, dining area, and stairway from the front door were important in this design.
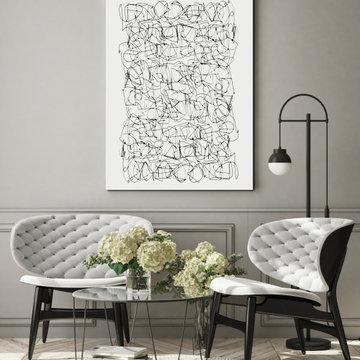
This awe-inspiring Abstract art by Dan H. is a print on wrapped canvas that will be a stunning addition to your home decor. This black and white color abstract canvas wall art piece is a stretched printed canvas. Hang this piece in your study for some inspiration or hang alongside coordinating wall art, and its range of colors will add class to any room in your home. This eclectic art is a gorgeous piece, that will be a treasure for your home. It's packaged with care and is shipped to you ready to hang on your wall.
Family Room Design Photos with Grey Walls and Laminate Floors
7
