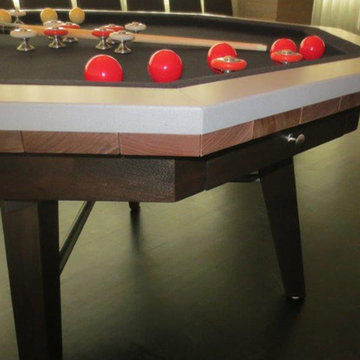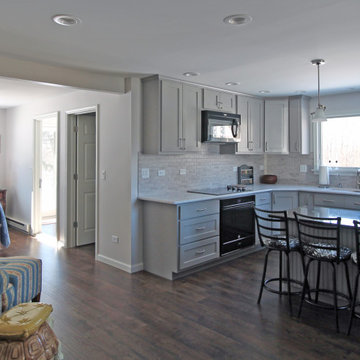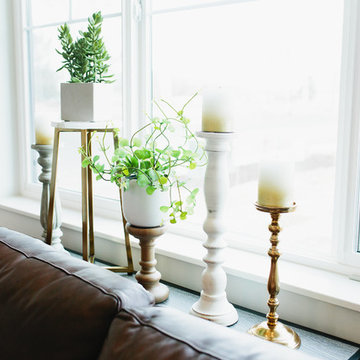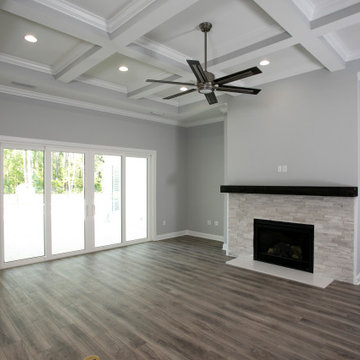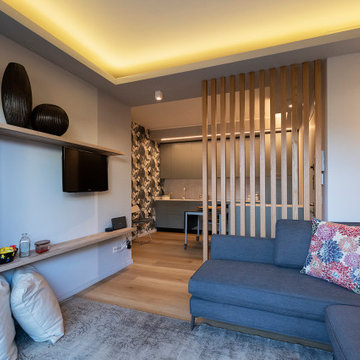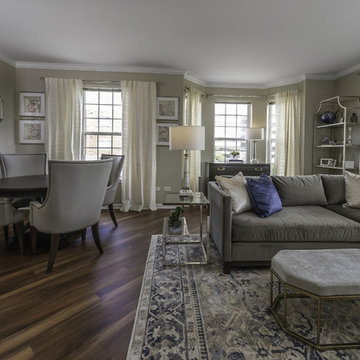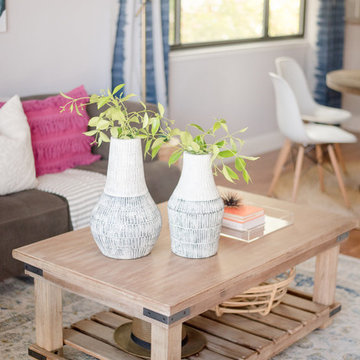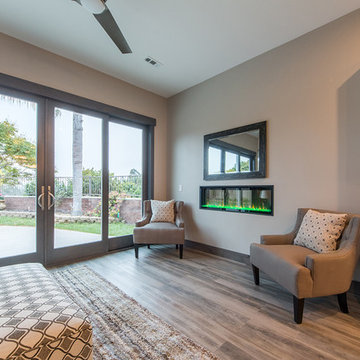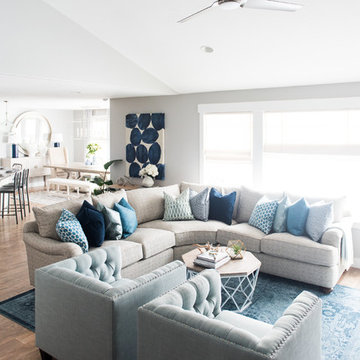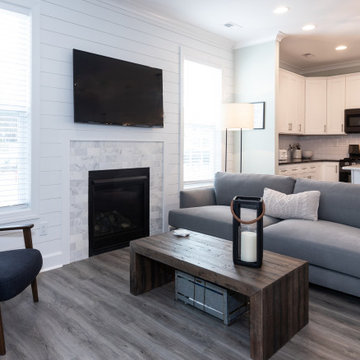Family Room Design Photos with Grey Walls and Laminate Floors
Refine by:
Budget
Sort by:Popular Today
61 - 80 of 680 photos
Item 1 of 3

Vaulted Ceiling - Large double slider - Panoramic views of Columbia River - LVP flooring - Custom Concrete Hearth - Southern Ledge Stone Echo Ridge - Capstock windows - Custom Built-in cabinets
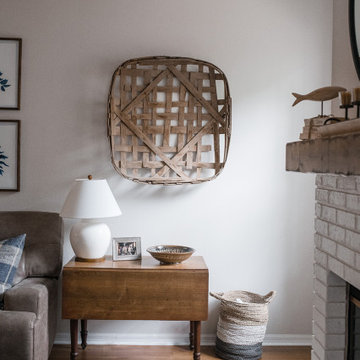
A sweet family hideaway featuring a refurbished fireplace with a wood mantle.
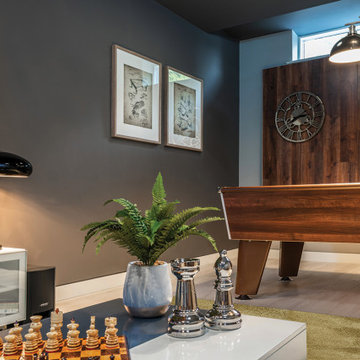
This expansive contemporary home encompasses four levels with generously proportioned rooms throughout. The brief was to keep the clean minimal look but infuse with colour and texture to create a cosy and welcoming home.
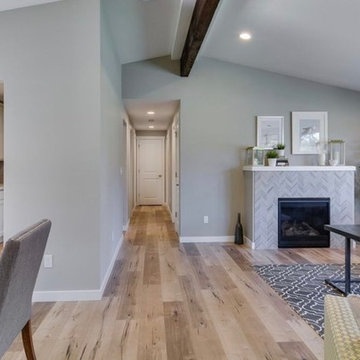
Opened up the space as much as we could, new floors, stained the beam above a dark espresso, large windows, white cabinets, new lighting
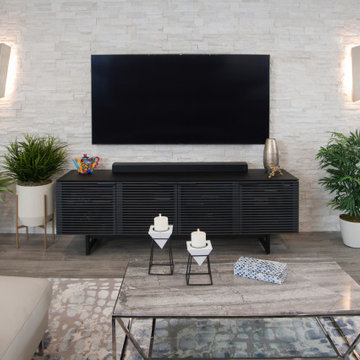
Family room opening to kitchen with a leather sofa, rug. ledger stone wall with sconces and mixed metal accents and much more...
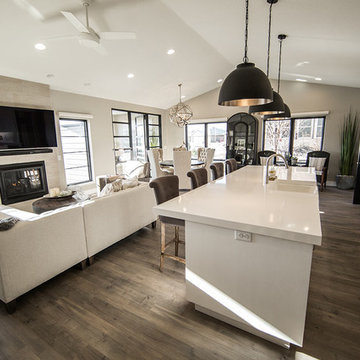
Beautiful efficient kitchen design with enlarged island for hosting. The farm sink adds a design element that brings the triangle of the kitchen together. GE Slate appliances provided for this home. Shaw flooring throughout the kitchen and living room area.
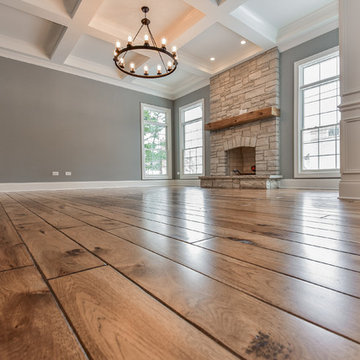
Wide plank 6" Hand shaped hickory hardwood flooring, stained Min-wax "Special Walnut"
Fireplace stone "Fon Du Lac: Country Squire"
Mantel 6" x 8" Reclaimed barn beam
11' raised ceiling with our "Coffered Beam" option
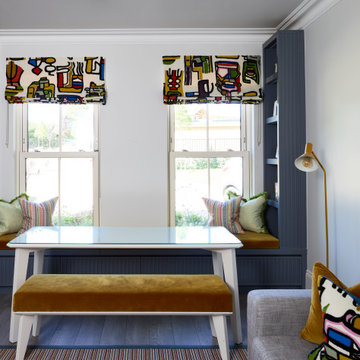
Full playroom design, the client's brief was to create a vibrant functional space where their children could play, do homework and relax. The bespoke window seat and built-in units provide essential toy storage. All the furniture is custom-made so that it fits perfectly, presenting layers of interesting textures and colour.
Family Room Design Photos with Grey Walls and Laminate Floors
4
