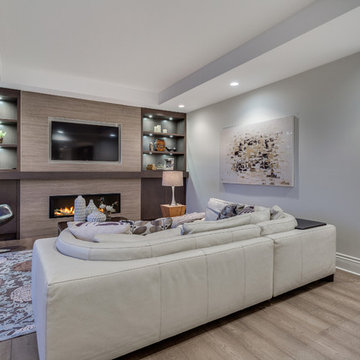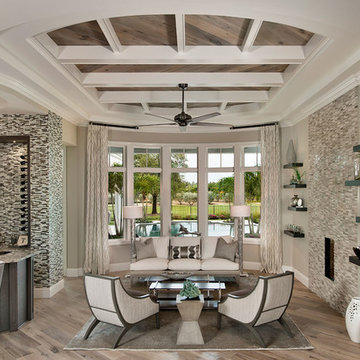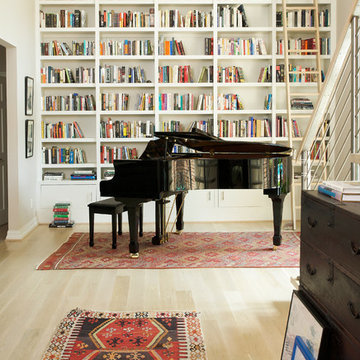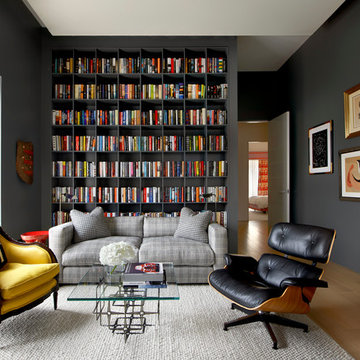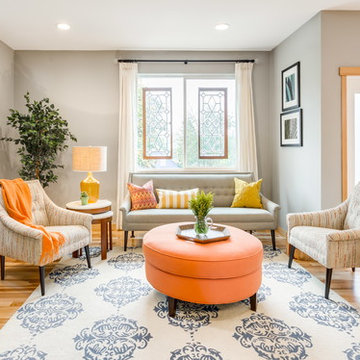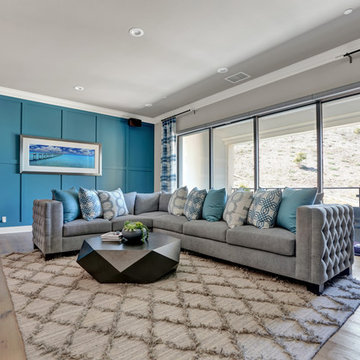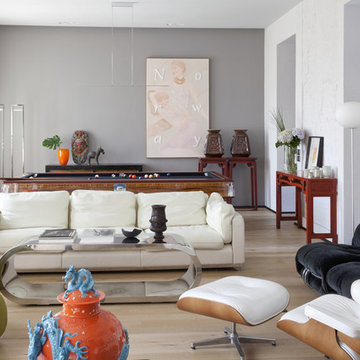Family Room Design Photos with Grey Walls and Light Hardwood Floors
Refine by:
Budget
Sort by:Popular Today
21 - 40 of 4,732 photos
Item 1 of 3
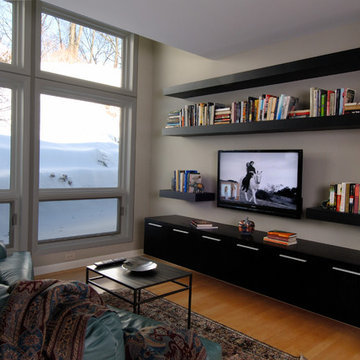
Floating base cabinets were used with a matching wood top to provide storage under the tv for components, games, blankets, etc in this family room. Floating shelves surround the TV to provide additional open storage and display space. The black cabinets and the stainless steel hardware combine for a great timeless contemporary look.
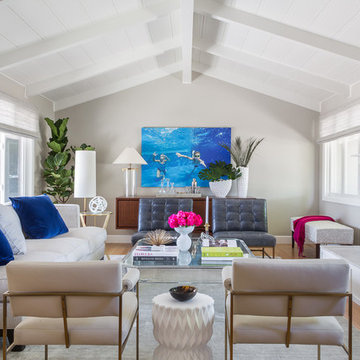
When re-creating this families living spaces it was crucial to provide a timeless yet contemporary living room for adult entertaining and a fun colorful family room for family moments. The kitchen was done in timeless bright white and pops of color were added throughout to exemplify the families love of life!
David Duncan Livingston
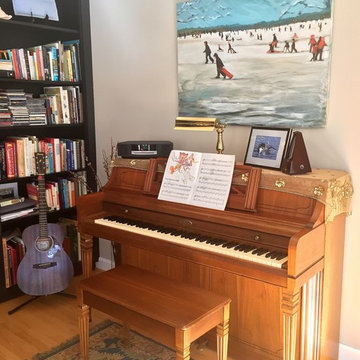
In the Music Room/Library, a large oil painting hangs over the piano. Purchased by a New England transplant, this scene reminds her of winter days in Maine. The artist is unknown.
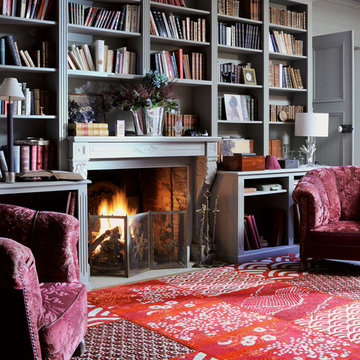
Florence Bourel poursuit son tour du monde des motifs traditionnels et restitue dans ce tapis Osaka la rigueur et la richesse des motifs japonais, dans ses recherches graphiques comme dans son traitement des valeurs de l’indigo. Tufté à la main en laine de Nouvelle Zélande et soie végétale pour lui donner quelques éclats brillants, ce tapis joue d’une large palette de textures, en juxtaposant des effets de boucles et de velours rasé.
Toulemonde Bochart 2015

Not a 1970's A frame anymore. This lake house got the treatment from top to bottom in sprucing up! Sometimes the goal to "get rid of all the oak" ends up as a painted lady that needs some of the wood back. In this case, the homeowners allowed for milder transformation and embracing the rustic lodge that they loved so well!

For this home, we really wanted to create an atmosphere of cozy. A "lived in" farmhouse. We kept the colors light throughout the home, and added contrast with black interior windows, and just a touch of colors on the wall. To help create that cozy and comfortable vibe, we added in brass accents throughout the home. You will find brass lighting and hardware throughout the home. We also decided to white wash the large two story fireplace that resides in the great room. The white wash really helped us to get that "vintage" look, along with the over grout we had applied to it. We kept most of the metals warm, using a lot of brass and polished nickel. One of our favorite features is the vintage style shiplap we added to most of the ceiling on the main floor...and of course no vintage inspired home would be complete without true vintage rustic beams, which we placed in the great room, fireplace mantel and the master bedroom.
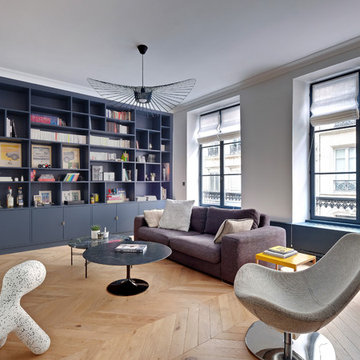
Le projet
Redonner du lustre et du style à un appartement ancien ayant perdu de son cachet au cours des dernières décennies.
Notre solution
Ouvrir les espaces et repenser la circulation des pièces.
Le séjour communique directement avec une chambre dissimulée derrière une porte camouflée par un grand papier peint panoramique en noir et blanc.
Les anciens plafonds avec moulures ont été découverts lors des travaux et restaurés dans l’entrée et la chambre.
Une véritable suite parentale inspirée de l’hôtellerie de luxe est créée avec une salle de douche ouverte sur la chambre.
De nombreux rangements sur mesure sont créés : bibliothèque, placards, dressings…
Le style
Mariage réussi du classique et du contemporain.
Un parquet clair à chevrons remplace les anciens revêtements.
Des caches-radiateurs menuisés longent toute la pièce à vivre jusque dans la chambre d’amis.
L’entrée est peinte dans un bleu profond y compris sur le plafond, tout comme la bibliothèque et les fenêtres.
Dans la chambre, rideaux et tête de lit en velours sont dans la même teinte.
La salle de douche ouverte joue avec les marbres avec un meuble vasque sur fond de marbre gris au sol et aux murs.
Un grand dressing avec plaquage matiéré finalise cet espace parentale haute couture.
Des luminaires design ponctuent les différents espaces tout comme des interrupteurs et prises design en acier brossé présents jusque dans le parquet.
Family Room Design Photos with Grey Walls and Light Hardwood Floors
2
