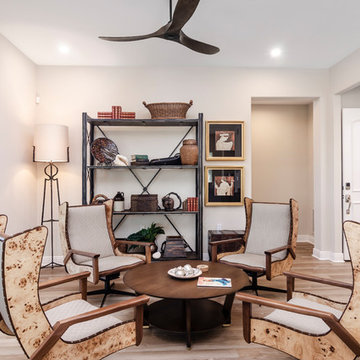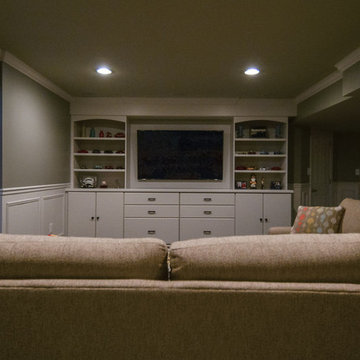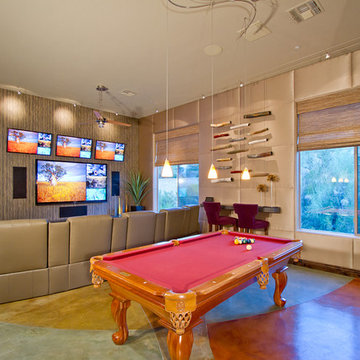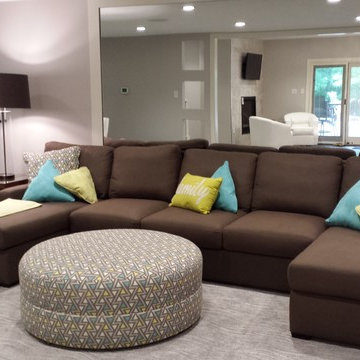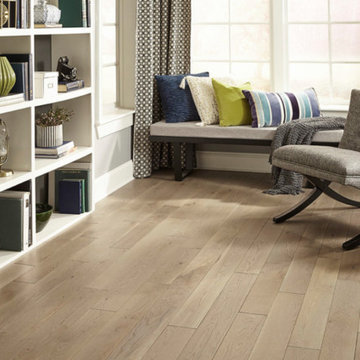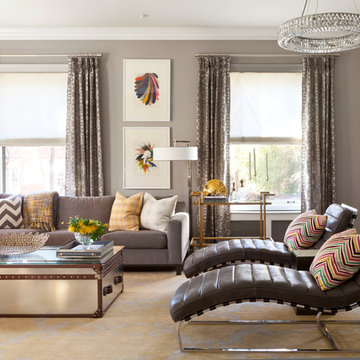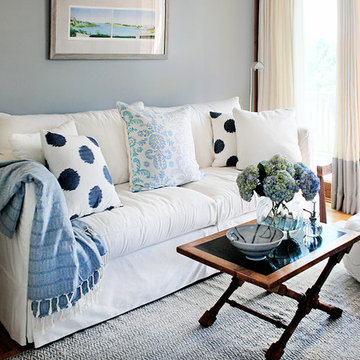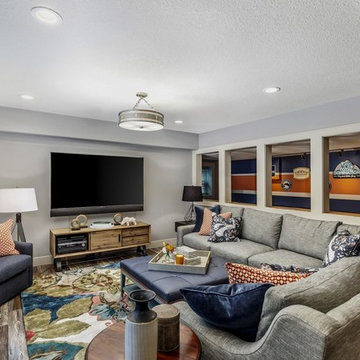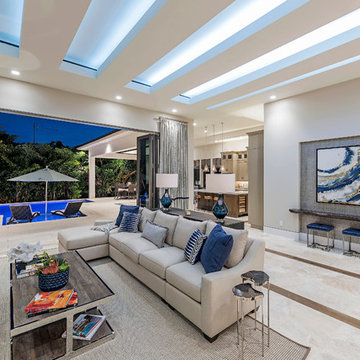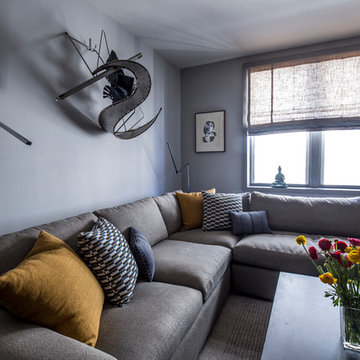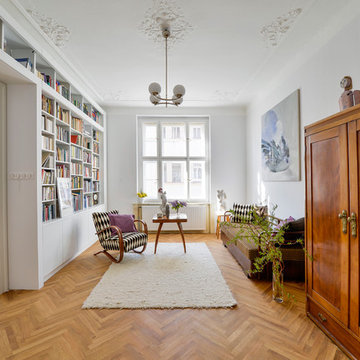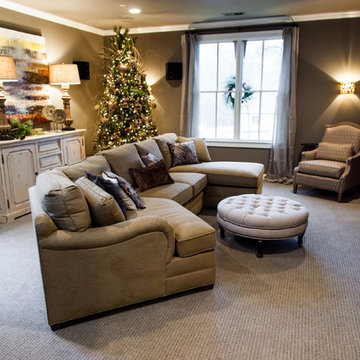Family Room Design Photos with Grey Walls and No Fireplace
Refine by:
Budget
Sort by:Popular Today
221 - 240 of 4,992 photos
Item 1 of 3
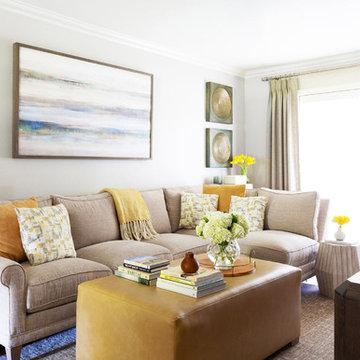
This design was for a family of 4 in the Heights. They requested a redo of the front of their very small home. Wanting the Entry to become an area where they can put away things like bags and shoes where mess and piles can normally happen. The couple has two twin toddlers and in a small home like their's organization is a must. We were hired to help them create an Entry and Family Room to meet their needs.
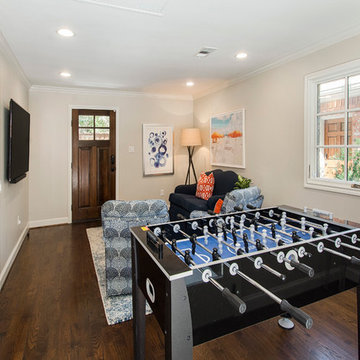
This Dallas home originally built in 1958 had a one car garage that was filling up! The homeowners desired to turn that garage into living space for their family and build a new garage on their lot that would give them the storage and car protection. We came up with a plan and found materials that matched their home and the new structure looks as if it was original to the home. We built a new 2 car garage with plenty of space for extra storage and large attic above. A separate door entrance makes for easy entry to the new garage. A large timber bar that runs down the length of the outside wall is perfect for entertaining large groups of guests. We then renovated the old garage and turned it into an awesome living room. It features hardwood floors, large windows and French doors to the patio with an additional door to the driveway. We used reclaimed brick to fill in the outside of the home where the previous garage door was for an exact match! Our clients are thrilled with how this new garage and new living room enhance their home! Architect: Sarah Harper with H Designs | Design & Construction by Hatfield Builders & Remodelers | Photography by Versatile Imaging

With a view like this, who wouldn't want an equally gorgeous family room? This update included new carpet, a fresh coat of paint, and several new furniture pieces.
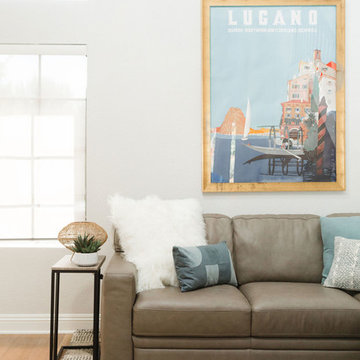
This family room was updated with a custom media built-in to store kids toys and keep the media organized. The walls were painted Benjamin Moore Balboa Mist, and white cabinets received matte black hardware and coastal rope sconces. Custom cushions were added to serve as a reading nook for the kids (but mostly, the dog sleeps there). Driftwood, succulents and air plants give texture and add life to this space. Light oak shelves are styled with beachy decor.
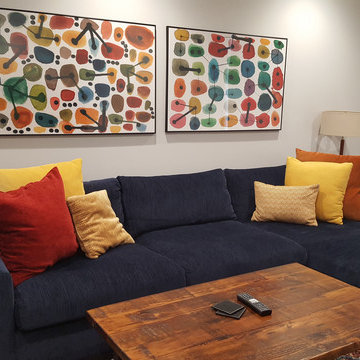
This San Francisco home had beautifully restored interior details, including curved window walls, wood wainscoting, and an arched fireplace. We furnished it with a blend of modern and traditional pieces to express the minimal and laid-back feel desired by our clients.
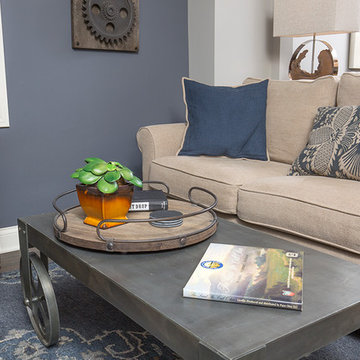
The combination of industrial furnishings and contemporary accessories add interest and are a perfect combination
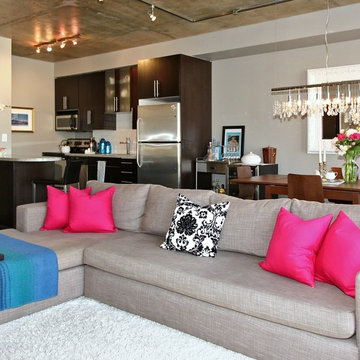
http://downtownphotos.ca/ | When purchased in 2009 this 900 sq ft one bedroom, two bathroom unit combining both classic and industrial finishes was predominantly olive green and in need of an update. With the help of several more neutral wall colours, along with almost all new furnishings and a pop of "Holt Renfrew" pink, this soft loft was transformed into a slightly feminine yet urban and still quite industrial space. The master bedroom is a glamorous take on rustic, traditional Canadian decor by combining an iridescent damask accent wall, silk curtains and a unique vintage chandelier with Canadian artwork, a classic Hudson's Bay blanket and an exotic cowhide rug. The end result is a warm and inviting retreat from the more modern open concept main living area perfect for entertaining.
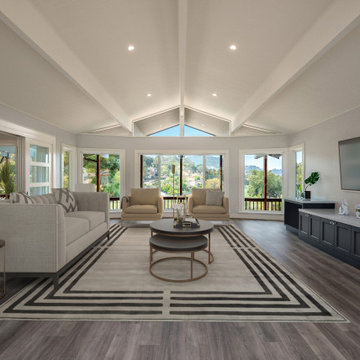
May Construction’s Design team drew up plans for a completely new layout, a fully remodeled kitchen which is now open and flows directly into the family room, making cooking, dining, and entertaining easy with a space that is full of style and amenities to fit this modern family's needs.
Budget analysis and project development by: May Construction
Family Room Design Photos with Grey Walls and No Fireplace
12
