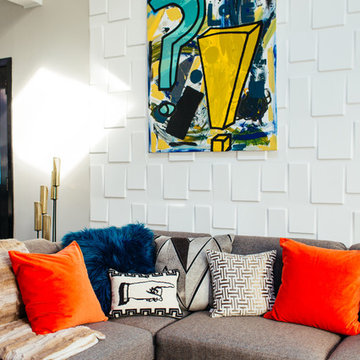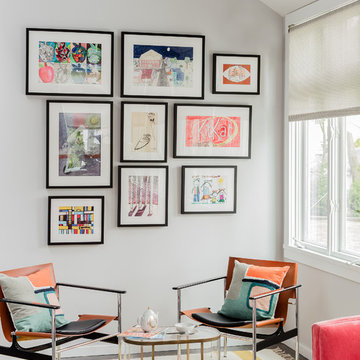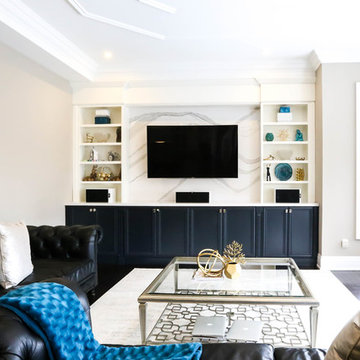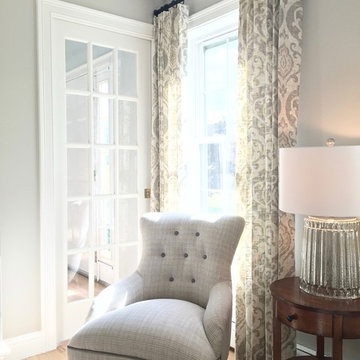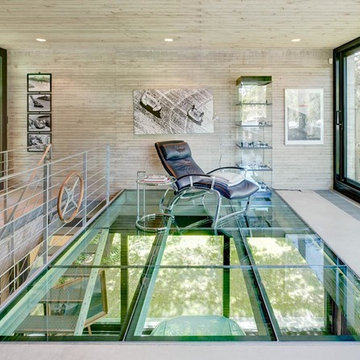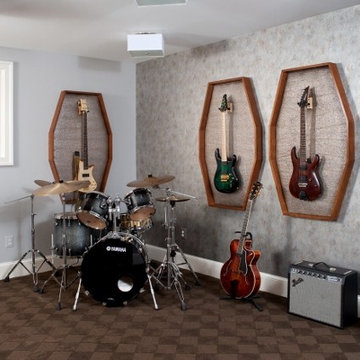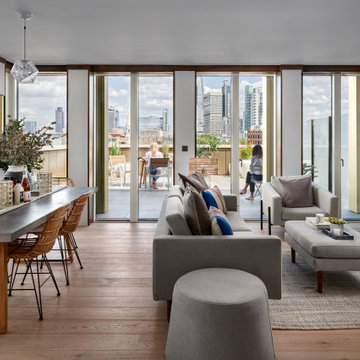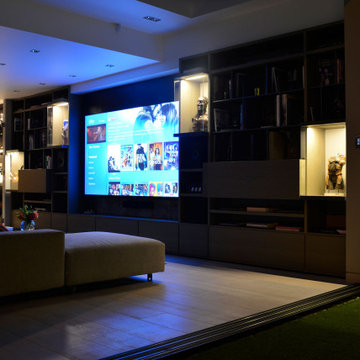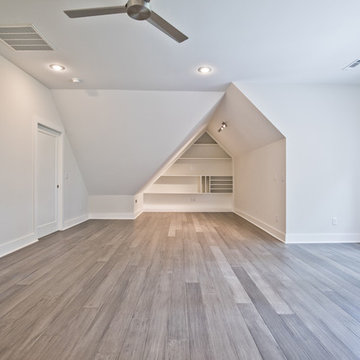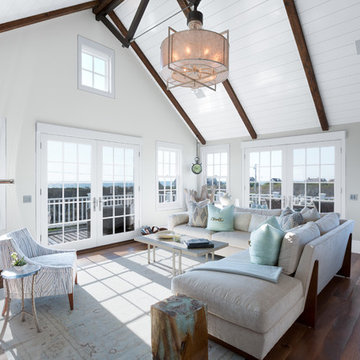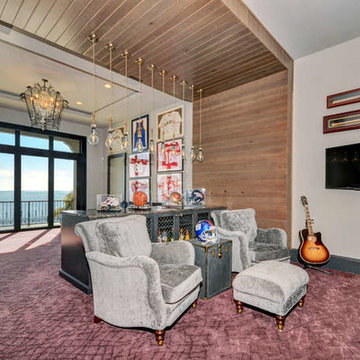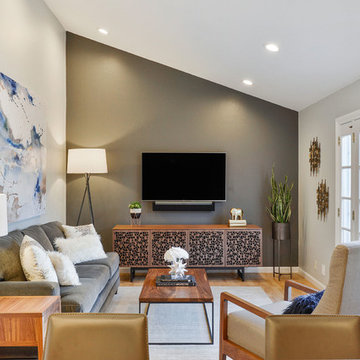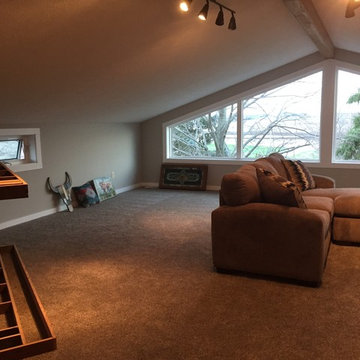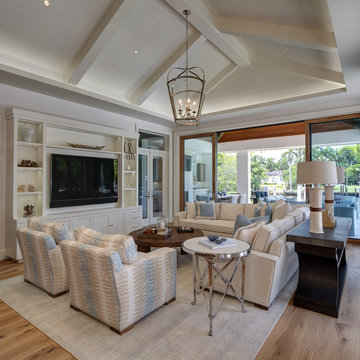Family Room Design Photos with Grey Walls and No Fireplace
Refine by:
Budget
Sort by:Popular Today
41 - 60 of 4,992 photos
Item 1 of 3
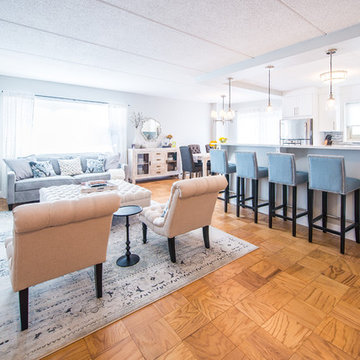
This Kitchen was transformed from an enclosed, dark and dreary space to an elegant, open and inviting family friendly area.
Design features are: White Paint grade Shaker style Cabinet, Peninsula that accommodates 4 comfortable seating, wine rack, stainless steel handles and appliances
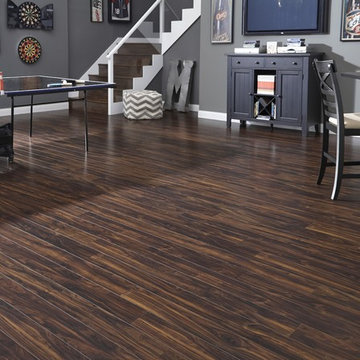
Enjoy easy living with Keeler Tavern Walnut laminate from Dream Home that offers beautiful style with minimal upkeep. Boasting rich, chocolate and tan hues with the vibrant pattern indicative of natural walnut, it's an affordable way to get a look that is both dramatic and exotic.
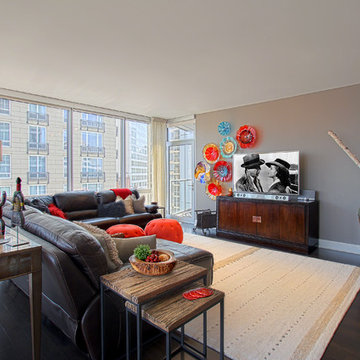
This colorful and playful great room is a relaxing retreat for watching TV, reading or checking email. I pulled out the reds and oranges from the glass wall installation into the accessories. The oversized urn with its birch logs, adds to the many layers of texture in this space.
Photo by Norman Sizemore/Mary Beth Price.

The terrace level (basement) game room is perfect for keeping family and friends entertained. Just beyond the game room is a well outfitted exercise room.

Bundy Drive Brentwood, Los Angeles modern home ultra luxury lower level lounge. Photo by Simon Berlyn.
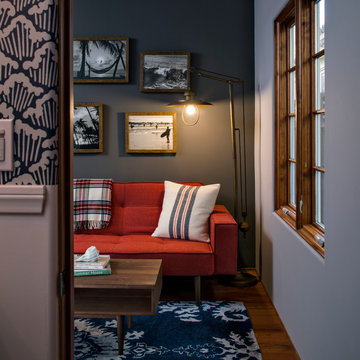
This adorable beach cottage is in the heart of the village of La Jolla in San Diego. The goals were to brighten up the space and be the perfect beach get-away for the client whose permanent residence is in Arizona. Some of the ways we achieved the goals was to place an extra high custom board and batten in the great room and by refinishing the kitchen cabinets (which were in excellent shape) white. We created interest through extreme proportions and contrast. Though there are a lot of white elements, they are all offset by a smaller portion of very dark elements. We also played with texture and pattern through wallpaper, natural reclaimed wood elements and rugs. This was all kept in balance by using a simplified color palate minimal layering.
I am so grateful for this client as they were extremely trusting and open to ideas. To see what the space looked like before the remodel you can go to the gallery page of the website www.cmnaturaldesigns.com
Photography by: Chipper Hatter
Family Room Design Photos with Grey Walls and No Fireplace
3
