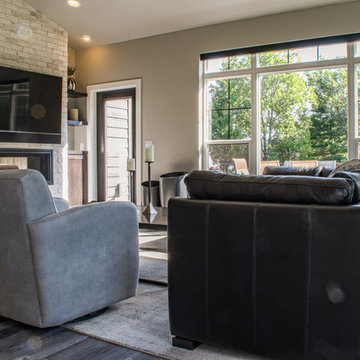Family Room Design Photos with Grey Walls
Refine by:
Budget
Sort by:Popular Today
1 - 20 of 16,836 photos
Item 1 of 3

This casual living room of KIllara House by Nathan Gornall Design offers a more relaxed alternative to the formal areas of the home. This open plan room enjoys painstakingly restored details with a blend of contemporary as well as classical inspired furniture and art pieces. A large custom joinery piece in timber and brass houses all the home owners' tech when not in use.

For this home, we really wanted to create an atmosphere of cozy. A "lived in" farmhouse. We kept the colors light throughout the home, and added contrast with black interior windows, and just a touch of colors on the wall. To help create that cozy and comfortable vibe, we added in brass accents throughout the home. You will find brass lighting and hardware throughout the home. We also decided to white wash the large two story fireplace that resides in the great room. The white wash really helped us to get that "vintage" look, along with the over grout we had applied to it. We kept most of the metals warm, using a lot of brass and polished nickel. One of our favorite features is the vintage style shiplap we added to most of the ceiling on the main floor...and of course no vintage inspired home would be complete without true vintage rustic beams, which we placed in the great room, fireplace mantel and the master bedroom.

Stunning two story great room with wall of windows. Impressive two story fireplace with Daltile Arctic Gray 2x6. built-in book shelves and extensive hardwoods.

Shiplap and a center beam added to these vaulted ceilings makes the room feel airy and casual.

Open concept family room with wood burning fireplace and access to screened porch, kitchen, or foyer.

Sparkling Views. Spacious Living. Soaring Windows. Welcome to this light-filled, special Mercer Island home.

Extra Large sectional with performance fabrics make this family room very comfortable and kid friendly. Large stack back sliding doors opens up the family room and outdoor living space to make this space great for large family parties.

The 20 ft. vaulted ceiling in this family room demanded an updated focal point. A new gas fireplace insert with a sleek modern design was the perfect compliment to the 10 ft. wide stacked stone fireplace. The handmade, custom mantel is rustic, yet simple and compliments the marble stacked stone as well as the ebony stained hardwood floors.
Family Room Design Photos with Grey Walls
1











