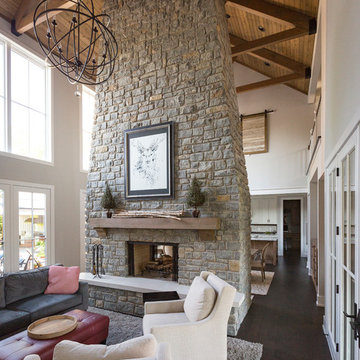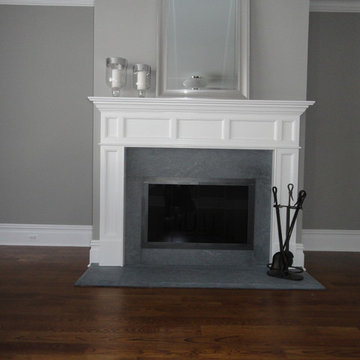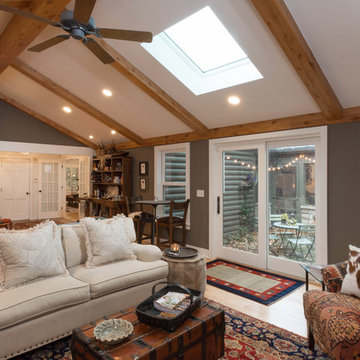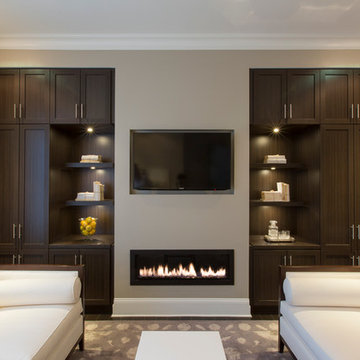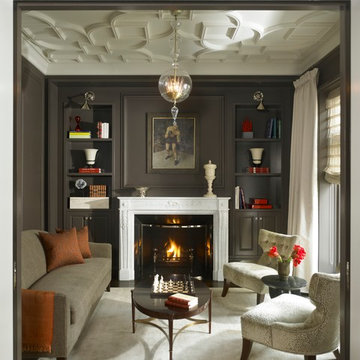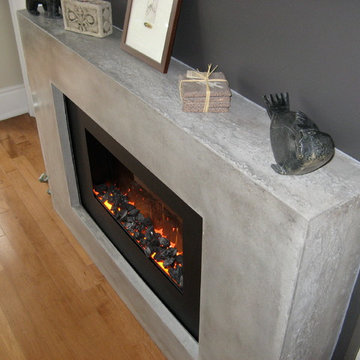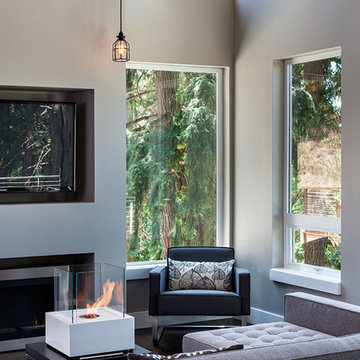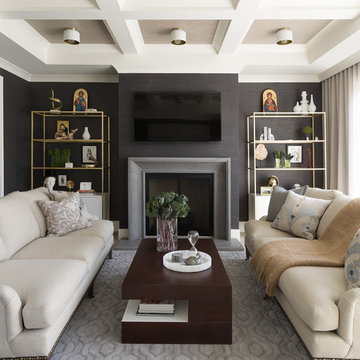Family Room Design Photos with Grey Walls
Refine by:
Budget
Sort by:Popular Today
41 - 60 of 16,836 photos
Item 1 of 3

This project was a one of a kind remodel. it included the demolition of a previously existing wall separating the kitchen area from the living room. The inside of the home was completely gutted down to the framing and was remodeled according the owners specifications. This remodel included a one of a kind custom granite countertop and eating area, custom cabinetry, an indoor outdoor bar, a custom vinyl window, new electrical and plumbing, and a one of a kind entertainment area featuring custom made shelves, and stone fire place.

For this project, we were hired to refinish this family's unfinished basement. A few unique components that were incorporated in this project were installing custom bookshelves, wainscoting, doors, and a fireplace. The goal of the whole project was to transform the space from one that was unfinished to one that is perfect for spending time together as a family in a beautiful space of the home.

Great Room. The Sater Design Collection's luxury, French Country home plan "Belcourt" (Plan #6583). http://saterdesign.com/product/bel-court/
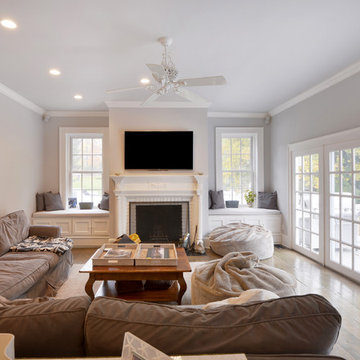
This large family room was part of an addition to a lovely home in Westport, CT we remodeled. A large white door surrounded by extra large windows allows natural light to flow through the room. Which opens the room to a newly renovated composite deck. Beautiful white trim and crown molding outline the room. The room is finished off with recessed lighting, light colored walls, dark hardwood floors, a large decorative ceiling fan with a wall mounted tv above a brick fireplace. Perfect for those New England Winters.
Photography by, Peter Krupeya.
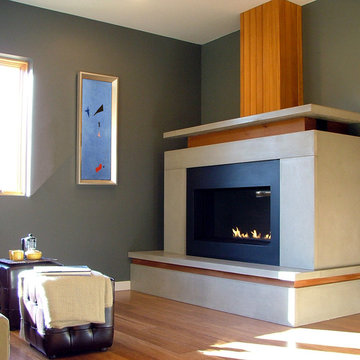
This project was built on spec and pushed for affordable sustainability without compromising a clean modern design that balanced visual warmth with performance and economic efficiency. The project achieved far more points than was required to gain a 5-star builtgreen rating. The design was based around a small footprint that was located over the existing cottage and utilized structural insulated panels, radiant floor heat, low/no VOC finishes and many other green building strategies.

Modern farmhouse fireplace with stacked stone and a distressed raw edge beam for the mantle.

Gorgeous renovation of existing fireplace with new mantle, new built-in custom cabinetry and painted brick.

Design and construction of large entertainment unit with electric fireplace, storage cabinets and floating shelves. This remodel also included new tile floor and entire home paint
Family Room Design Photos with Grey Walls
3

