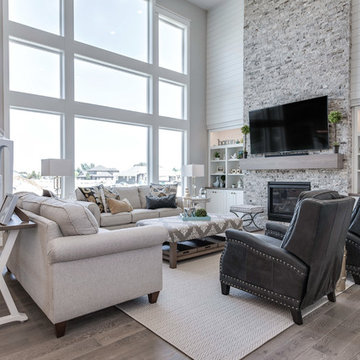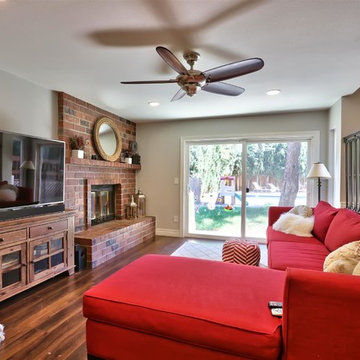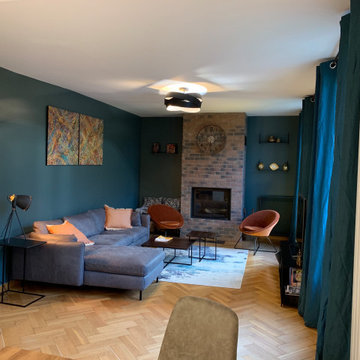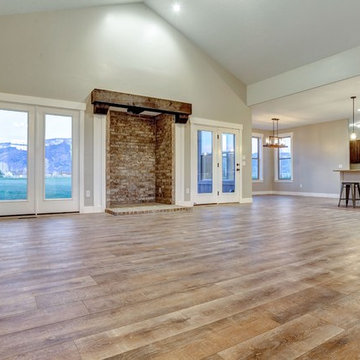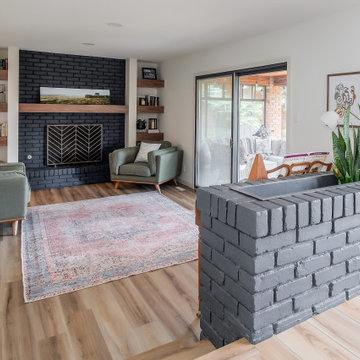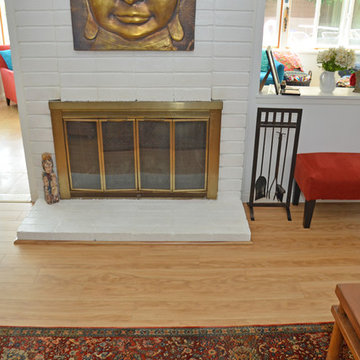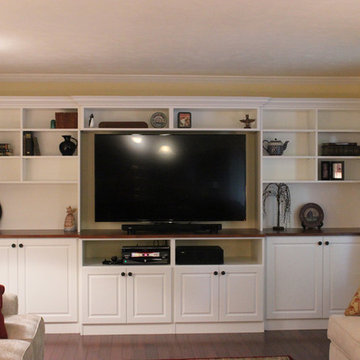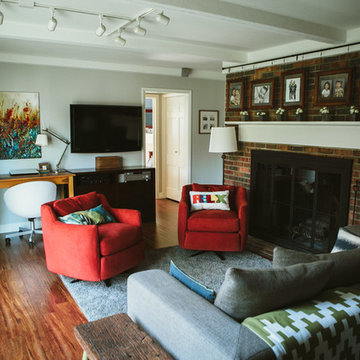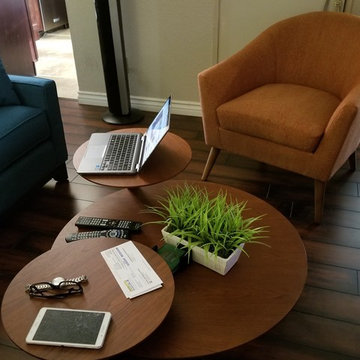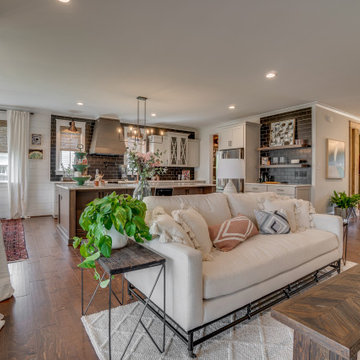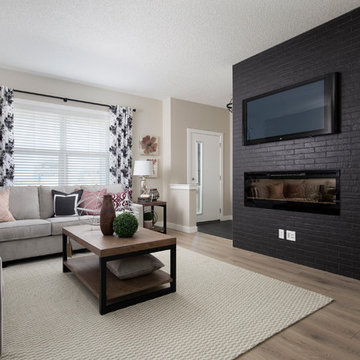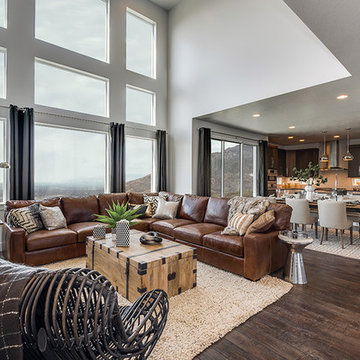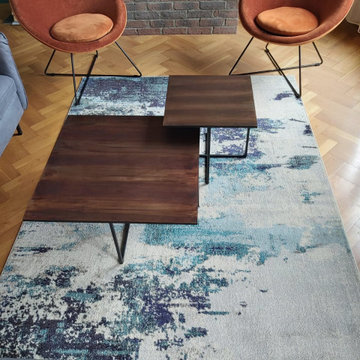Family Room Design Photos with Laminate Floors and a Brick Fireplace Surround
Refine by:
Budget
Sort by:Popular Today
21 - 40 of 132 photos
Item 1 of 3
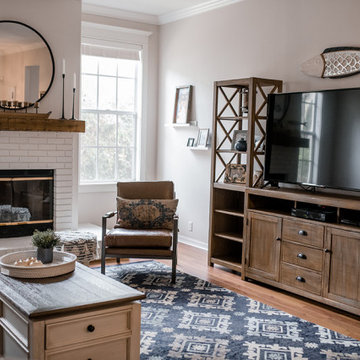
A sweet family hideaway featuring a refurbished fireplace with a wood mantle.
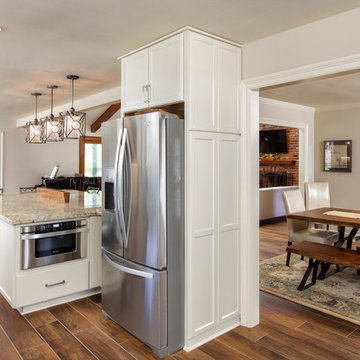
The open floorplan this client picked allowed for easy transition among food prep, dining and living room areas. Cabinets are from Cabinetry by Diamond.
Space planning by Ourso Designs. Product selection by Kitchen 2 Bath Concepts. Construction by Expand, Inc. Floating Mantel by The Olde Mill. Photos by Collin Richie.

Designing and fitting a #tinyhouse inside a shipping container, 8ft (2.43m) wide, 8.5ft (2.59m) high, and 20ft (6.06m) length, is one of the most challenging tasks we've undertaken, yet very satisfying when done right.
We had a great time designing this #tinyhome for a client who is enjoying the convinience of travelling is style.
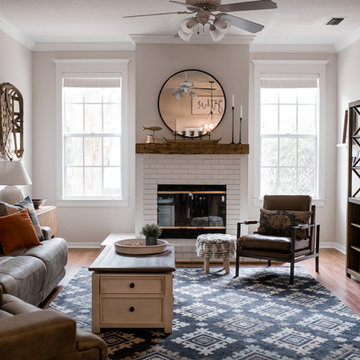
A sweet family hideaway featuring a refurbished fireplace with a wood mantle.
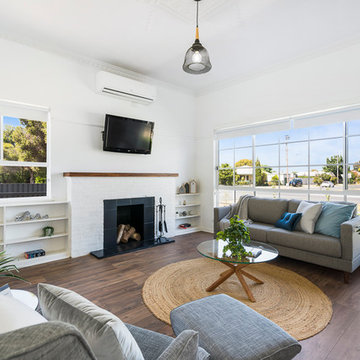
Longe/Family room.
This newly renovated 3 bedroom home boasts class & simplicity. This inviting weatherboard home is filled with the beauty of natural light. As you enter the home you will be pleasantly surprised by the elevated ceilings & the original feature such as the ceiling rose in the formal lounge. The Kitchen is a dream come true with an abundance of room & cupboard space, electric cooking & a large servery which allows meals & conversation to overflow into the sunroom. Formal Lounge with split system heating & cooling, formal dining off the kitchen to make entertaining effortless.
PHOTO's-Devlin Azzie - THREEFOLD STUDIO
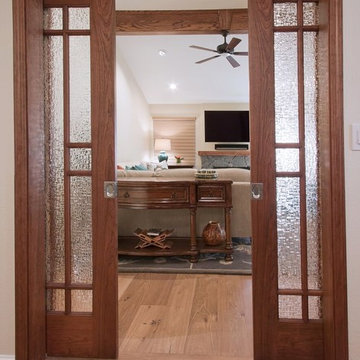
Entering the living room through enchanting wood-framed, frosted glass paneled sliding doors is an exquisit experience. The forest brown colored, laminate wood floor leads us into a softy arranged living space with gray stoned fire place. These grand Milgard doors are not to be ignored.
Designer-Project Guru Designs
Photographer-Timothy Manning Photography
Door Supplier-Royal Window & Door
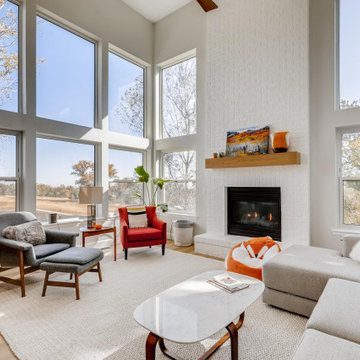
Beautiful naturally lit home with amazing views. Full, modern remodel with geometric tiles and iron railings.
Family Room Design Photos with Laminate Floors and a Brick Fireplace Surround
2
