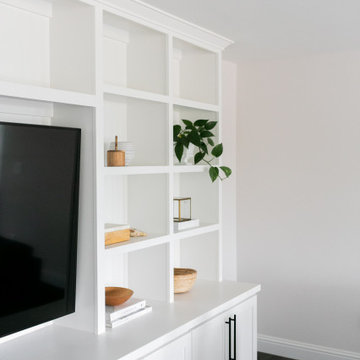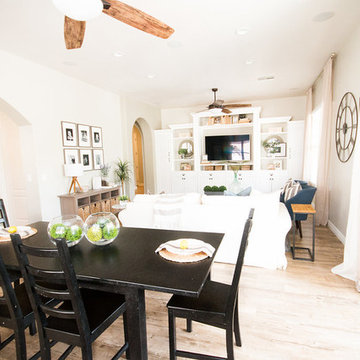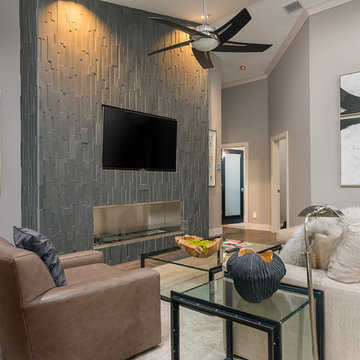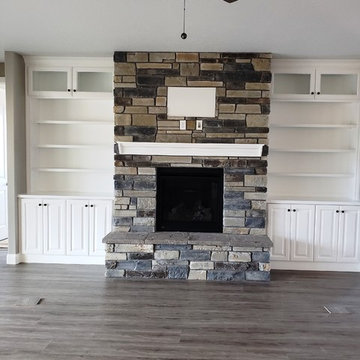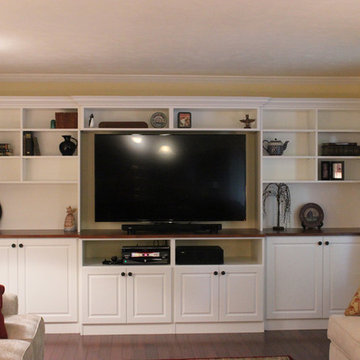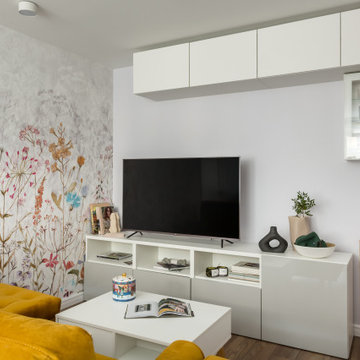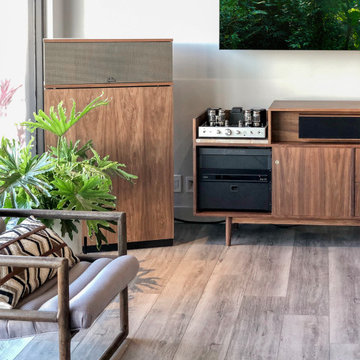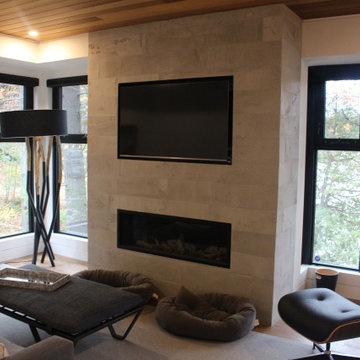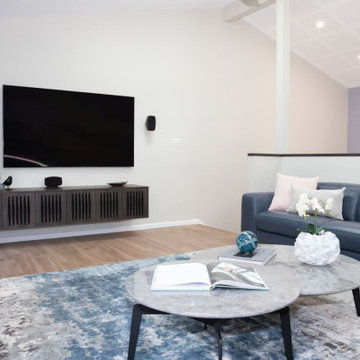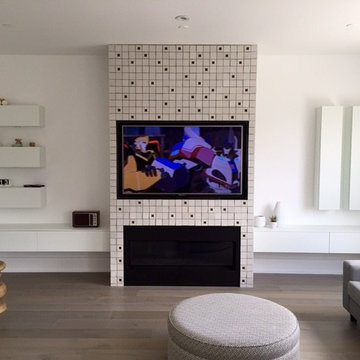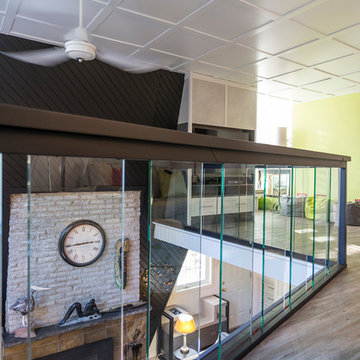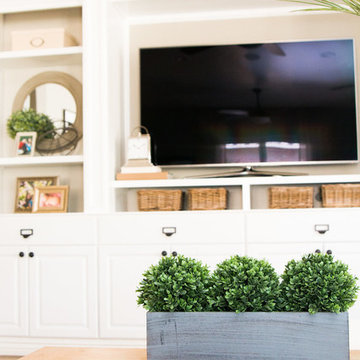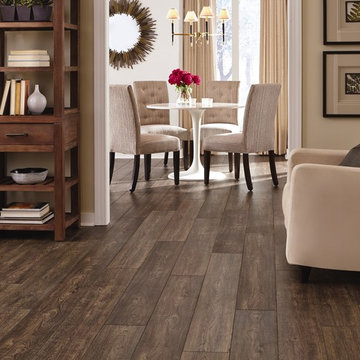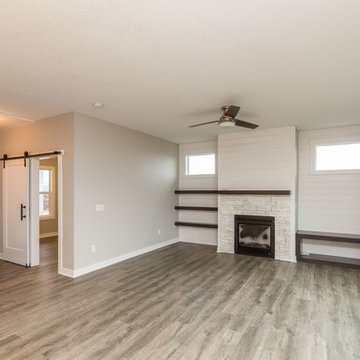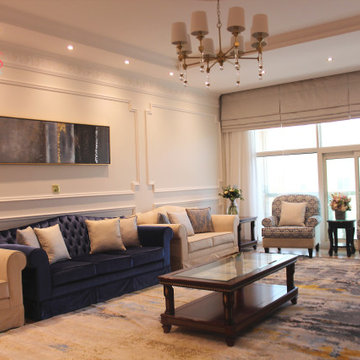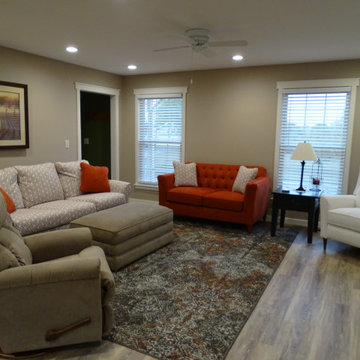Family Room Design Photos with Laminate Floors and a Built-in Media Wall
Refine by:
Budget
Sort by:Popular Today
41 - 60 of 185 photos
Item 1 of 3
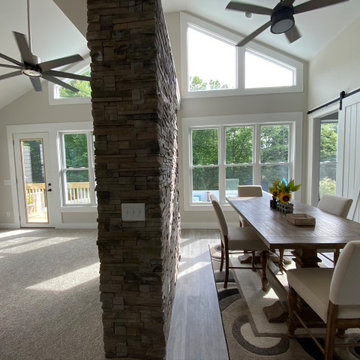
This gives a clear shot of the room addition and eat-in area. The vaulted ceiling gives way to the windows that line the rear of the house.
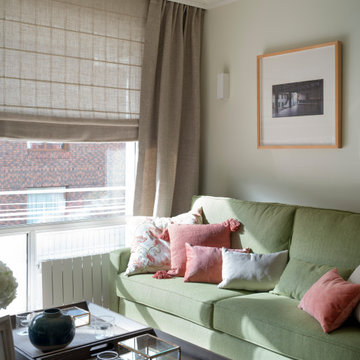
Proyecto de decoración de reforma integral de vivienda: Sube Interiorismo, Bilbao.
Fotografía Erlantz Biderbost
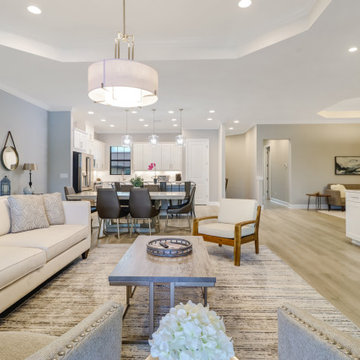
Step inside to this fabulous 2nd floor Bellisimo VII coach home with an attached one car garage, exceptional modern design & views overlooking lake. The den & main living areas of the home boast high tray ceilings, crown molding, wood flooring, modern fixtures, electric fireplace. The eat-in kitchen is white & bright complimented with a custom backsplash and features a large center island & countertops for dining and prep-work, white cabinetry, GE stainless steel appliances, and pantry. The private master bedroom possesses an oversized walk-in closet, his and her sinks & spacious clear glassed chrome shower. The main living flows seamlessly onto the screened lanai overlooking the lake. Esplanade Golf & CC is ideally located in North Naples with amenity rich lifestyle & resort style amenities including: golf course, resort pool, cabanas, walking trails, 6 tennis courts, dog park, fitness center, salon, tiki bar & more! SOCIAL MEMBERSHIP IS INCLUDED
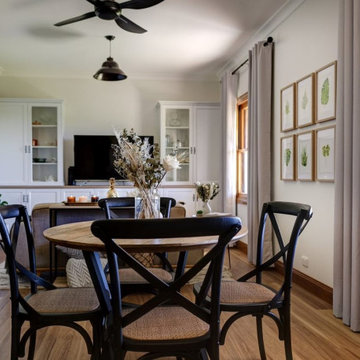
Family room renovation. The brief....this family needs more storage space to store books, toys and board games as well as a space for family members to gather.
Design outcome, fresh paint and new laminated flooring to lighten up the dark room. A custom design joinery for storage space, separated lounge area and games /breakfast table for the family to enjoy different activities in the same space. A set of custom hand painted water colour by Saran Interiors added a unique fresh tropical look.
The result is very happy clients :)
Family Room Design Photos with Laminate Floors and a Built-in Media Wall
3
