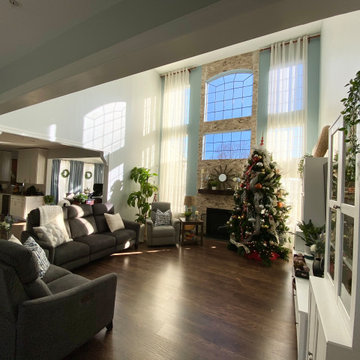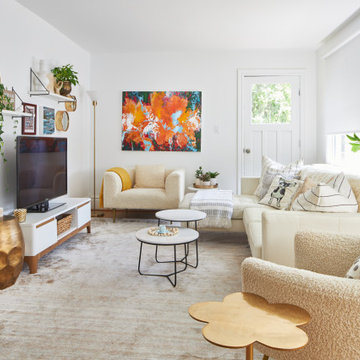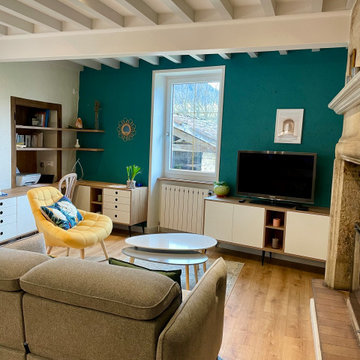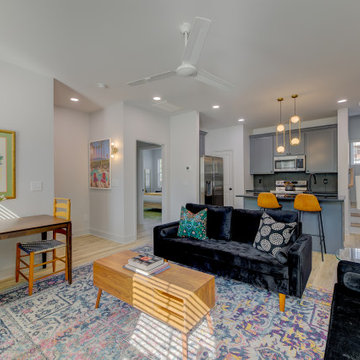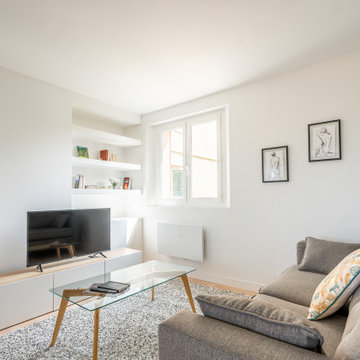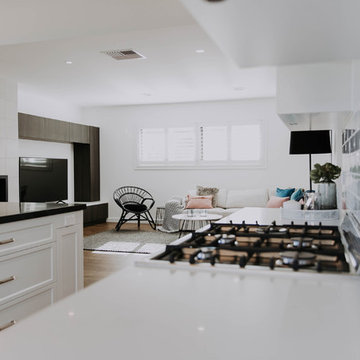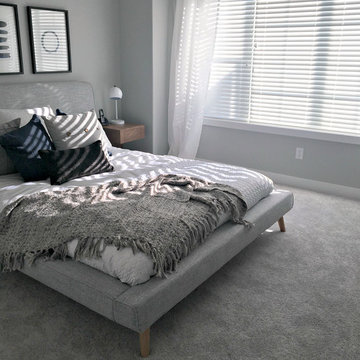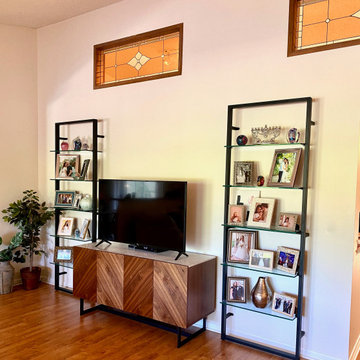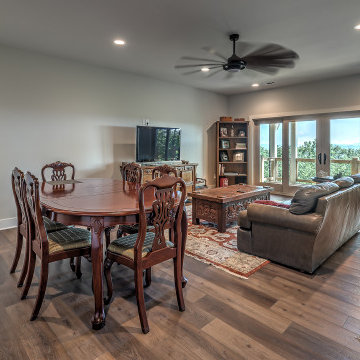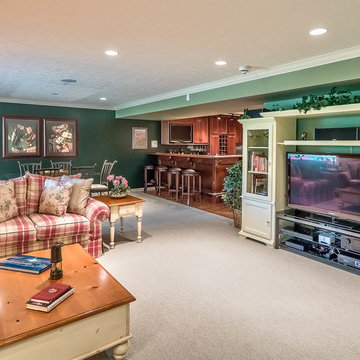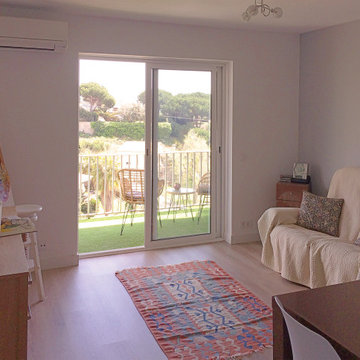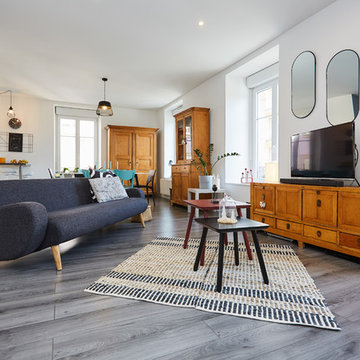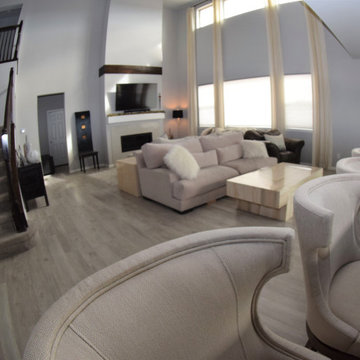Family Room Design Photos with Laminate Floors and a Freestanding TV
Refine by:
Budget
Sort by:Popular Today
161 - 180 of 359 photos
Item 1 of 3
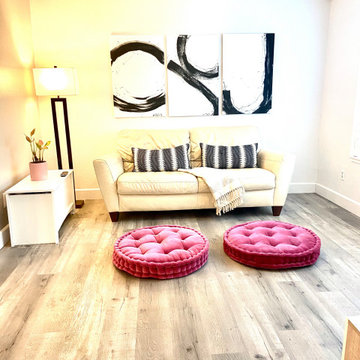
We cleaned up this family/playroom off of the kitchen to make it more welcoming to the entire family, including adding a toy chest for the littles' toys and custom artwork representing each of the 3 children. Comfy floor cushions replace the old rug and make clean up easier.
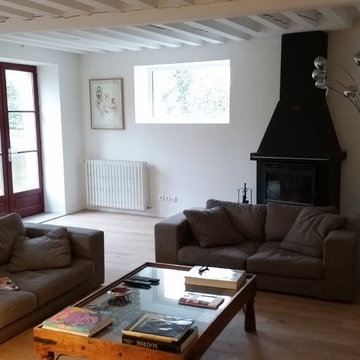
Après travaux, création d'une fenêtre, peinture blanche y compris sur le plafond bois, pose d'un parquet apportant douceur et chaleur
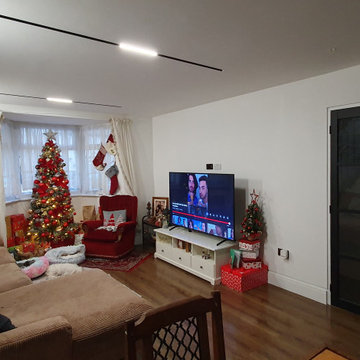
The living room features a Slim Duet System Trimless Recessed Track with down lights.
The light channel starts in the wall and runs across the room. Additionally, there are concealed speakers in the ceiling so that you can enjoy a surround sound effect when watching TV or listening to music.
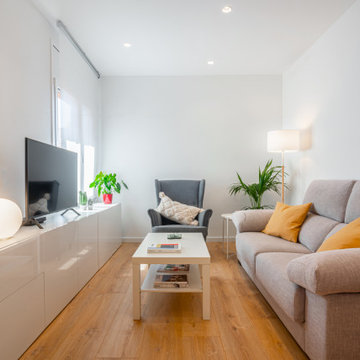
Sala de estar minimalista con toques de estilo nórdico, combinando los blancos sencillos con la madera en tonos medios. Suelo laminado en tono roble con veta marcada para contrastar y dar calidez al conjunto. Mobiliario sencillo de Ikea en su mayoría.
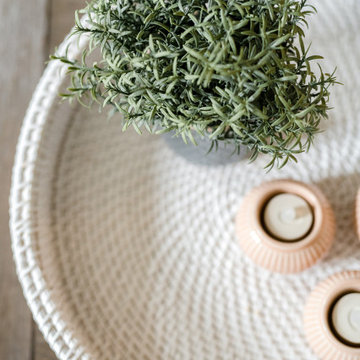
A sweet family hideaway featuring a refurbished fireplace with a wood mantle.
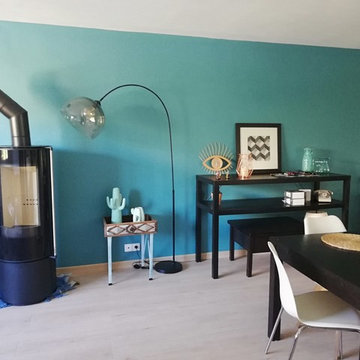
Décoration de l'espace de vie salon et salle à manger après rénovation des murs, fenêtres et sol.
Les murs ont été lissé et peint. Création de 2 points lumières au plafond. Carrelage recouvert par du parquet stratifié à partir de l'entrée en incluant les wc du rdc. Plans 3D avant travaux

The lower level family room went from being a big storage, almost garage for our homeowner to this amazing space! This room leads out to a deck which is across from the lake so we wanted it to be a valuable asset, the neutral walls make it easy for a new homeowner to claim the space, warm laminate flooring and comfortable seating to watch TV or playing games turned this space into valuable square footage.
Family Room Design Photos with Laminate Floors and a Freestanding TV
9
