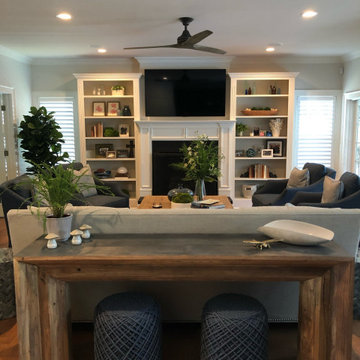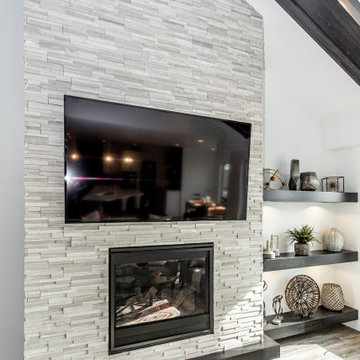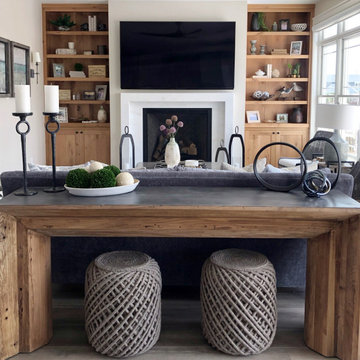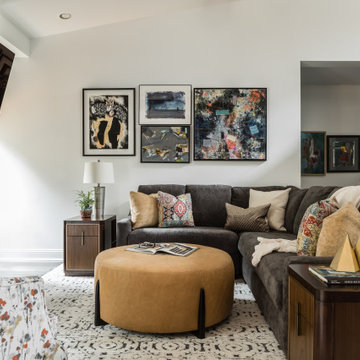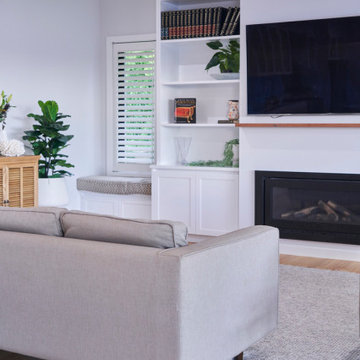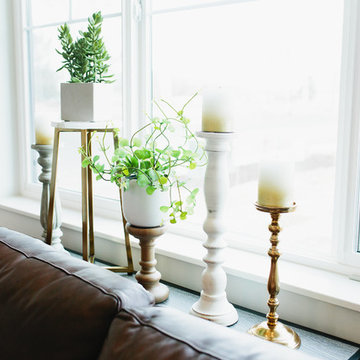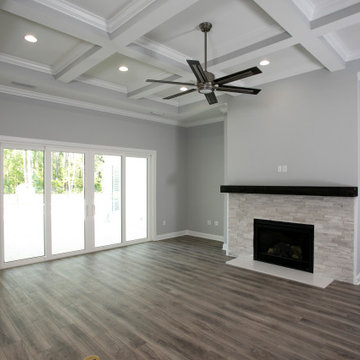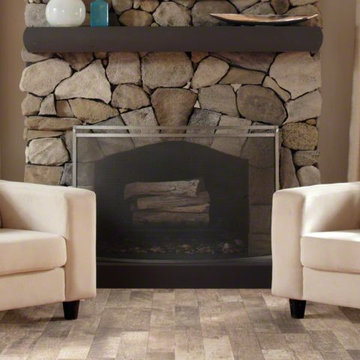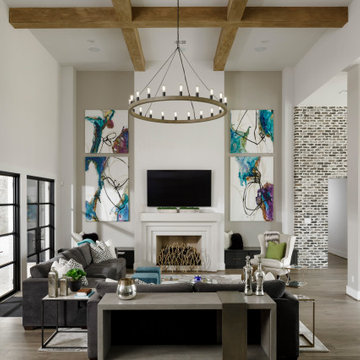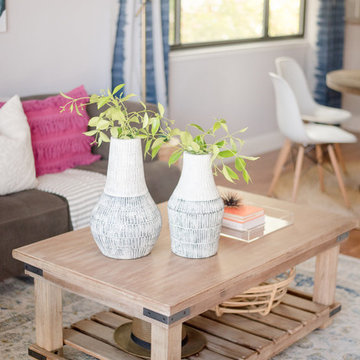Family Room Design Photos with Laminate Floors and a Standard Fireplace
Refine by:
Budget
Sort by:Popular Today
61 - 80 of 748 photos
Item 1 of 3

Beautiful naturally lit home with amazing views. Full, modern remodel with geometric tiles and iron railings.
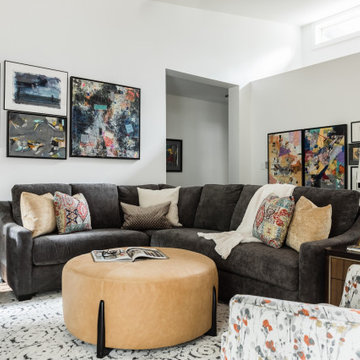
Modern living spaces for the whole family. The client's extensive art collection was incorporated
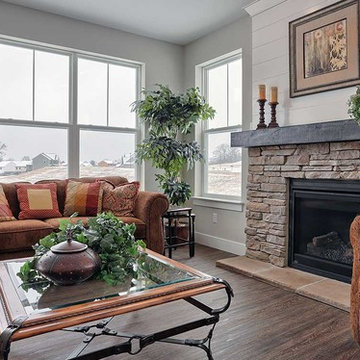
This 2-story home with welcoming front porch includes a 2-car garage, 9’ ceilings throughout the first floor, and designer details throughout. Stylish vinyl plank flooring in the foyer extends to the Kitchen, Dining Room, and Family Room. To the front of the home is a Dining Room with craftsman style wainscoting and a convenient flex room. The Kitchen features attractive cabinetry, granite countertops with tile backsplash, and stainless steel appliances. The Kitchen with sliding glass door access to the backyard patio opens to the Family Room. A cozy gas fireplace with stone surround and shiplap detail above mantle warms the Family Room and triple windows allow for plenty of natural light. The 2nd floor boasts 4 bedrooms, 2 full bathrooms, and a laundry room. The Owner’s Suite with spacious closet includes a private bathroom with 5’ shower and double bowl vanity with cultured marble top.
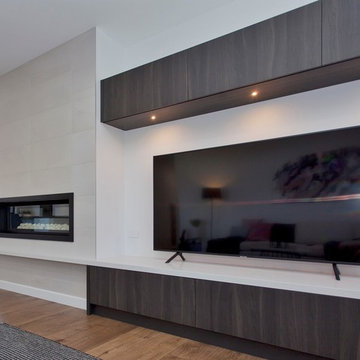
A custom designed home with built-in fire place and entertainment cabinet system Alatalo Bros
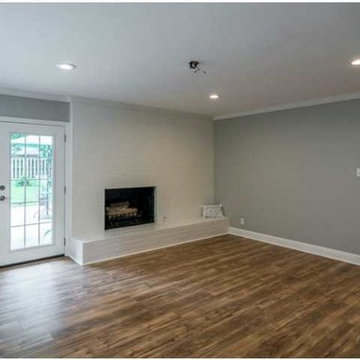
The den of the 1950's remodel was updated by removing the dated mantel, painting the fireplace, adding new doors, floor, lighting and paint.

Vaulted Ceiling - Large double slider - Panoramic views of Columbia River - LVP flooring - Custom Concrete Hearth - Southern Ledge Stone Echo Ridge - Capstock windows - Custom Built-in cabinets
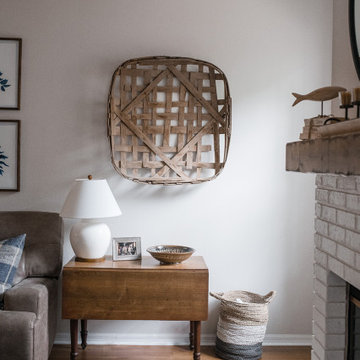
A sweet family hideaway featuring a refurbished fireplace with a wood mantle.
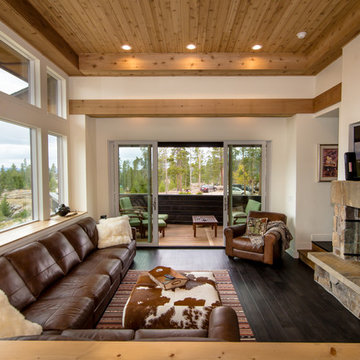
Builder | Middle Park Construction
Photography | Jon Kohlwey
Designer | Tara Bender
Starmark Cabinetry
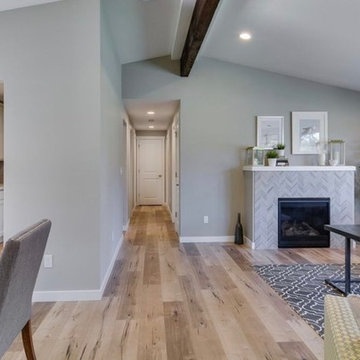
Opened up the space as much as we could, new floors, stained the beam above a dark espresso, large windows, white cabinets, new lighting
Family Room Design Photos with Laminate Floors and a Standard Fireplace
4
