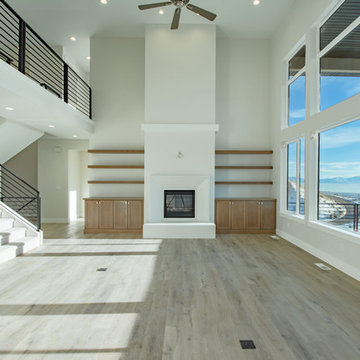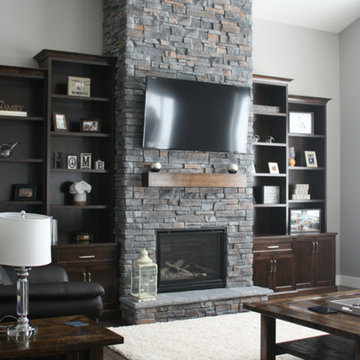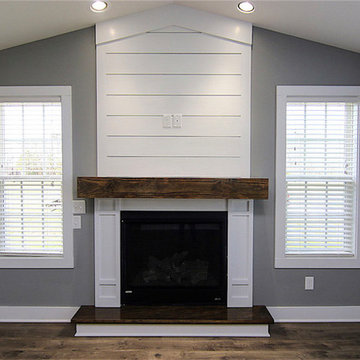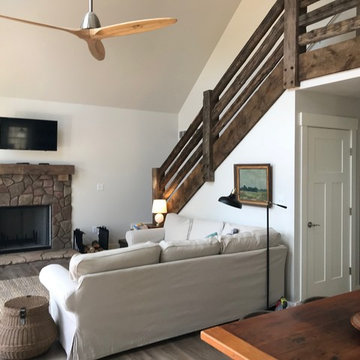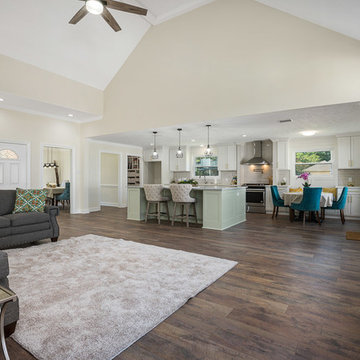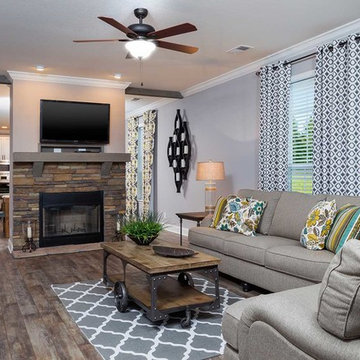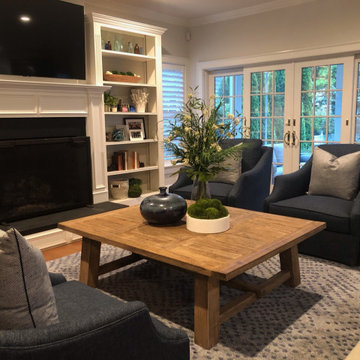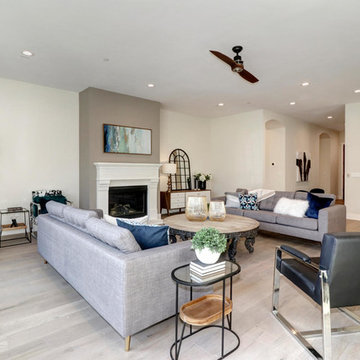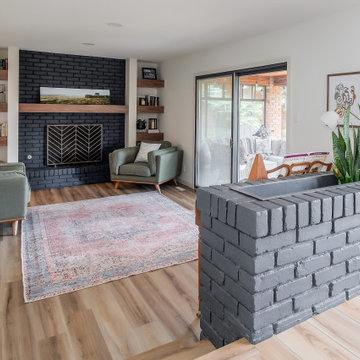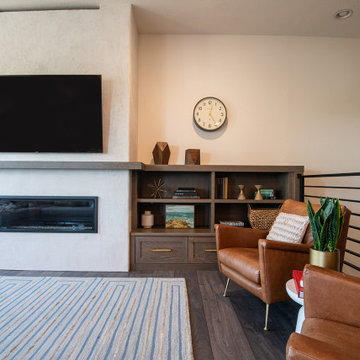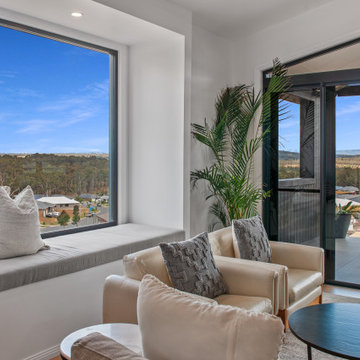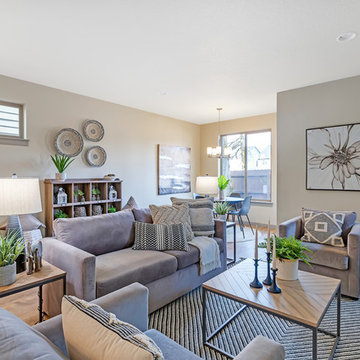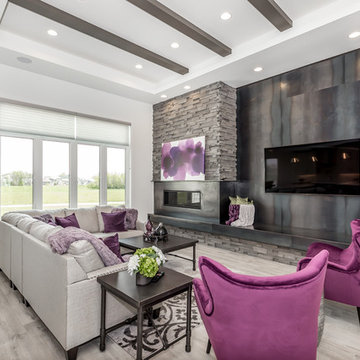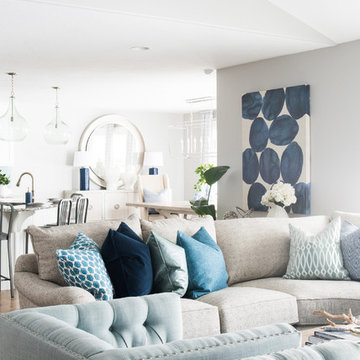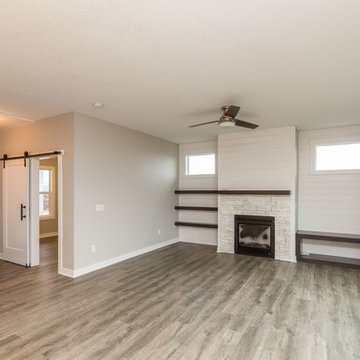Family Room Design Photos with Laminate Floors and a Standard Fireplace
Refine by:
Budget
Sort by:Popular Today
161 - 180 of 748 photos
Item 1 of 3
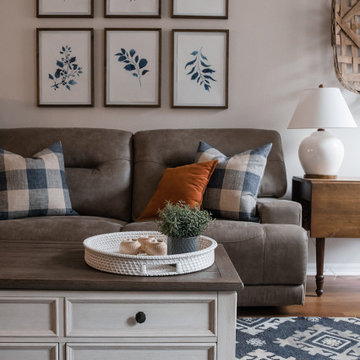
A sweet family hideaway featuring a refurbished fireplace with a wood mantle.
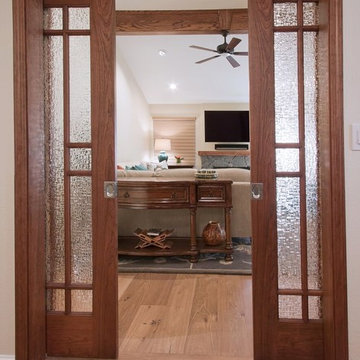
Entering the living room through enchanting wood-framed, frosted glass paneled sliding doors is an exquisit experience. The forest brown colored, laminate wood floor leads us into a softy arranged living space with gray stoned fire place. These grand Milgard doors are not to be ignored.
Designer-Project Guru Designs
Photographer-Timothy Manning Photography
Door Supplier-Royal Window & Door
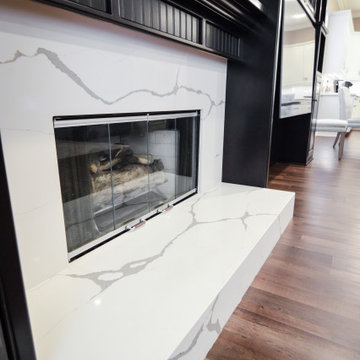
A custom entertainment center with built in fireplace for this living room matches perfectly to the renovated kitchen. White quartz with espresso wood. Waterproof laminate throughout.
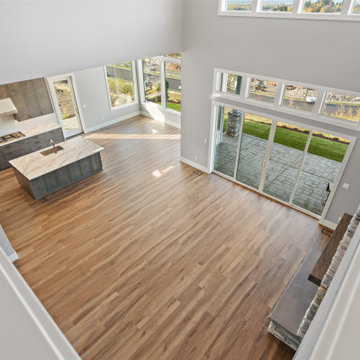
Vaulted Ceiling - Large double slider - Panoramic views of Columbia River - LVP flooring - Custom Concrete Hearth - Southern Ledge Stone Echo Ridge - Capstock windows - Custom Built-in cabinets - Custom Beam Mantel - View from the 2nd floor Loft
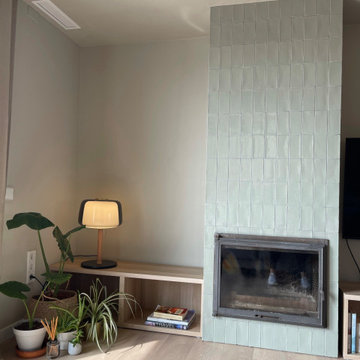
Reforma parcial en un ático lleno de posibilidades. Actuamos en la zona de día y en el Dormitorio Principal en Suite.
Abrimos los espacios y ubicamos una zona de trabajo en el salón con posibilidad de total independencia.
Azulejos de color verde también para enmarcar la chimenea.
Family Room Design Photos with Laminate Floors and a Standard Fireplace
9
