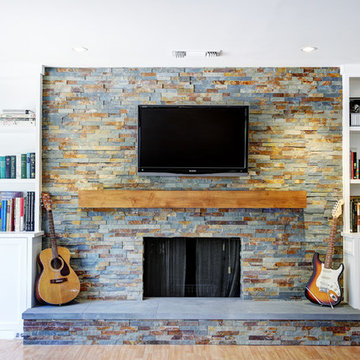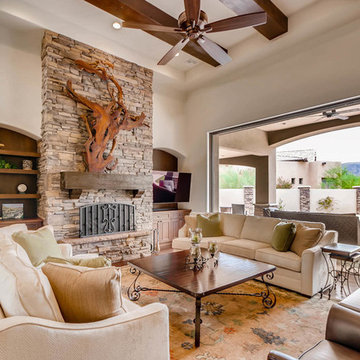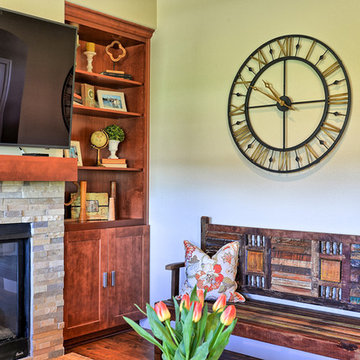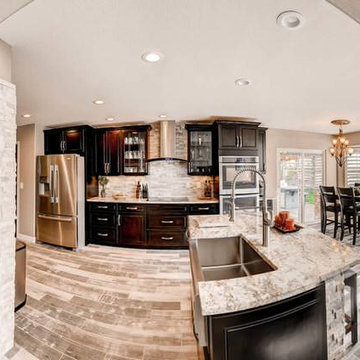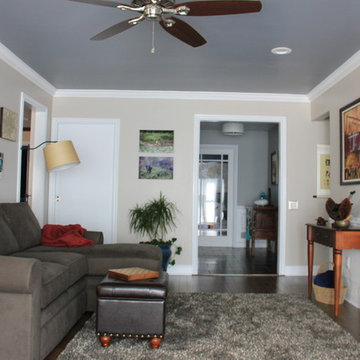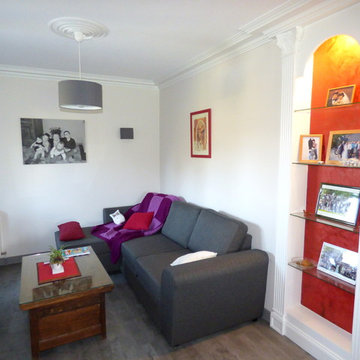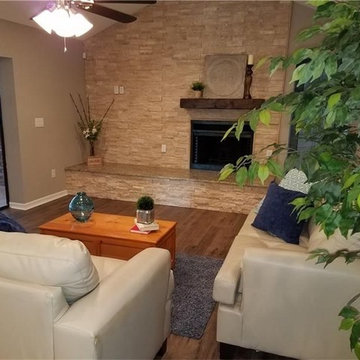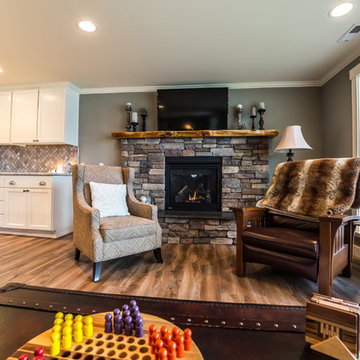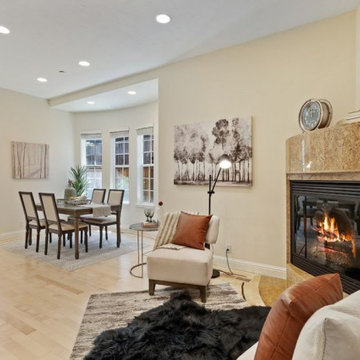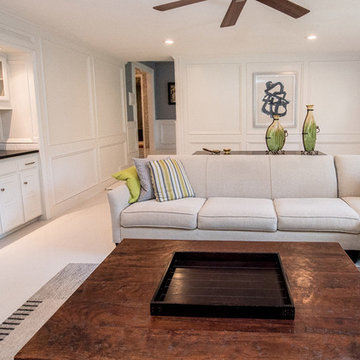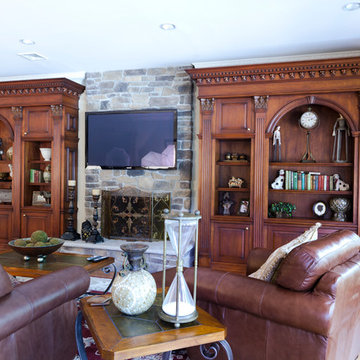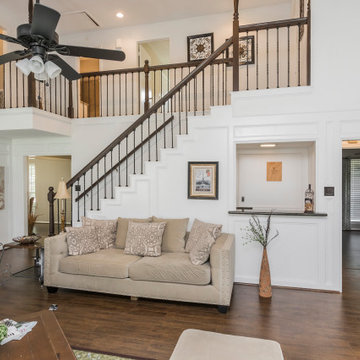Family Room Design Photos with Laminate Floors and a Stone Fireplace Surround
Refine by:
Budget
Sort by:Popular Today
161 - 180 of 341 photos
Item 1 of 3
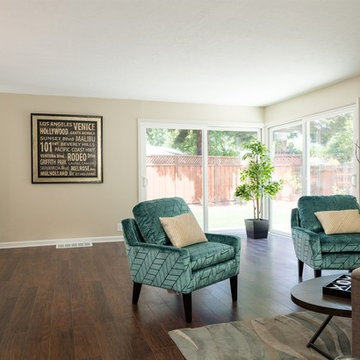
With abundant natural light pouring in, an open concept layout has been created between the kitchen and family room to provide a bright and fresh feel.
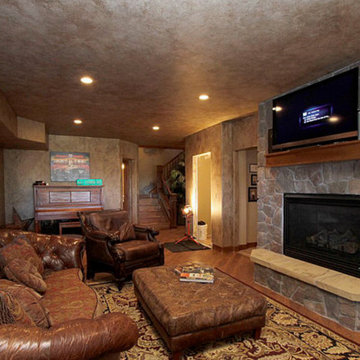
We chose a rustic faux finish to complete this "man cave" and create a space that was comfortable and casual.
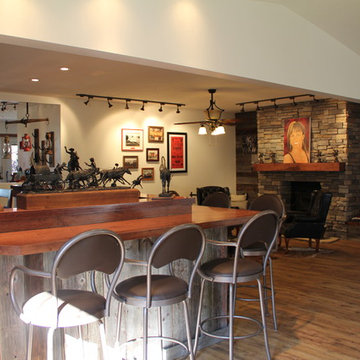
The existing living and dining rooms are opened onto the new 30' x 32' addition. The fireplace was refaced with stacked stone. Laminate flooring marries the existing and new addition together.
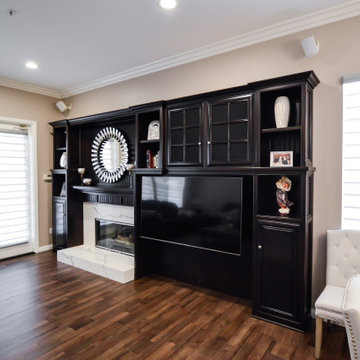
A custom entertainment center with built in fireplace for this living room matches perfectly to the renovated kitchen. White quartz with espresso wood. Waterproof laminate throughout.
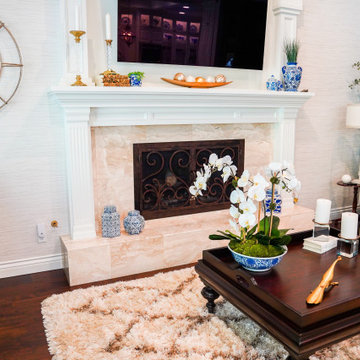
Example of a traditional wood burning fireplace but with a marble surrounding and white wood outer layers
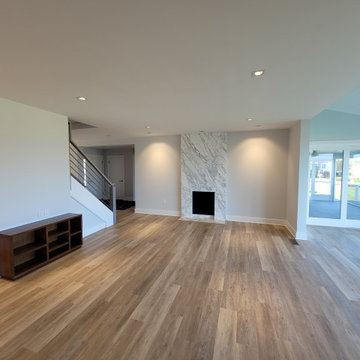
We replaced a dowdy colonial style mass produced painted mantle with a boldly modern marble wall to serve as the fireplace breast. The walls washed with light to either side will provide gallery space for the owner's collection of wall hangings. Rather than becoming a background for the decor, the mantle is now a key element of it.
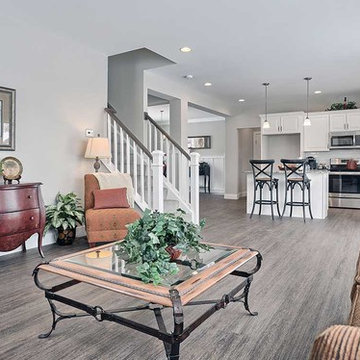
This 2-story home with welcoming front porch includes a 2-car garage, 9’ ceilings throughout the first floor, and designer details throughout. Stylish vinyl plank flooring in the foyer extends to the Kitchen, Dining Room, and Family Room. To the front of the home is a Dining Room with craftsman style wainscoting and a convenient flex room. The Kitchen features attractive cabinetry, granite countertops with tile backsplash, and stainless steel appliances. The Kitchen with sliding glass door access to the backyard patio opens to the Family Room. A cozy gas fireplace with stone surround and shiplap detail above mantle warms the Family Room and triple windows allow for plenty of natural light. The 2nd floor boasts 4 bedrooms, 2 full bathrooms, and a laundry room. The Owner’s Suite with spacious closet includes a private bathroom with 5’ shower and double bowl vanity with cultured marble top.
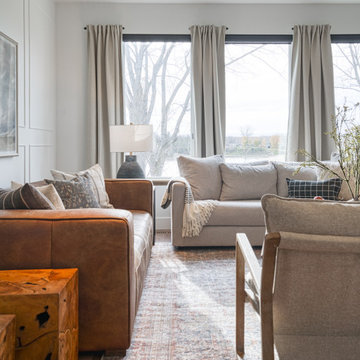
This modern lakeside home in Manitoba exudes our signature luxurious yet laid back aesthetic.
Family Room Design Photos with Laminate Floors and a Stone Fireplace Surround
9
