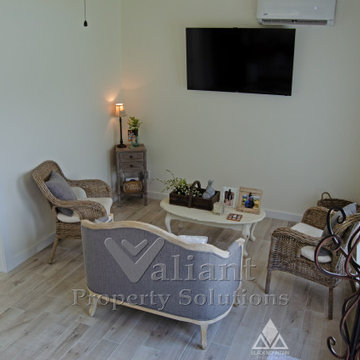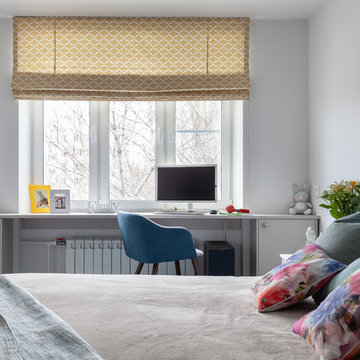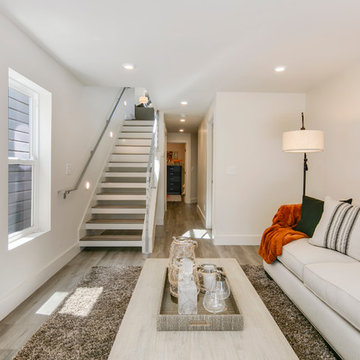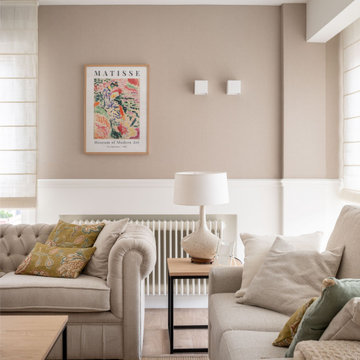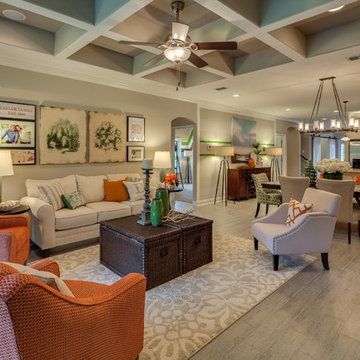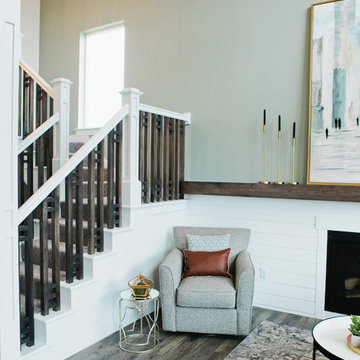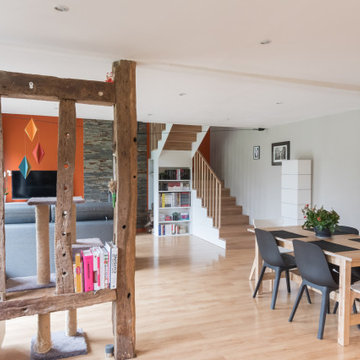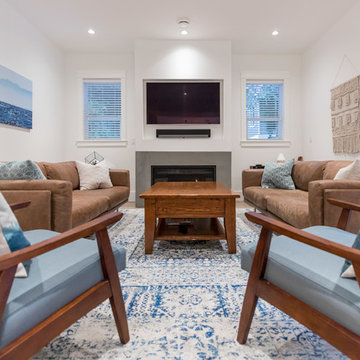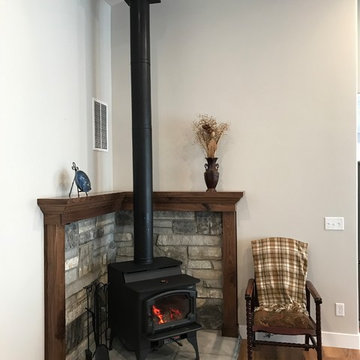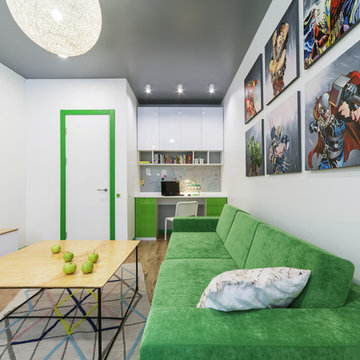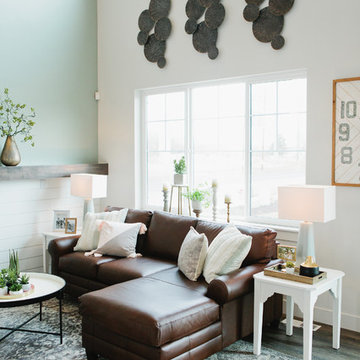Family Room Design Photos with Laminate Floors and a Wall-mounted TV
Refine by:
Budget
Sort by:Popular Today
141 - 160 of 847 photos
Item 1 of 3
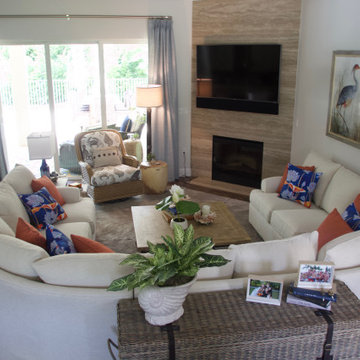
This corner fireplace underwent a complete makeover. Although it looks and feels like travertine, it was refaced with large porcelain tiles that generated only one seam.
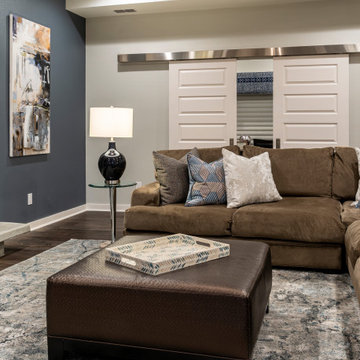
Opening up the great room to the rest of the lower level was a major priority in this remodel. Walls were removed to allow more light and open-concept design transpire with the same LVT flooring throughout. The fireplace received a new look with splitface stone and cantilever hearth. Painting the back wall a rich blue gray brings focus to the heart of this home around the fireplace. New artwork and accessories accentuate the bold blue color. Large sliding glass doors to the back of the home are covered with a sleek roller shade and window cornice in a solid fabric with a geometric shape trim.
Barn doors to the office add a little depth to the space when closed. Prospect into the family room, dining area, and stairway from the front door were important in this design.
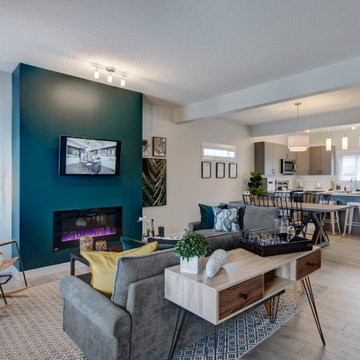
The great room in this opens into the eating and kitchen area which is great for entertaining and family life. We've run gray laminate flooring through the entire main floor.
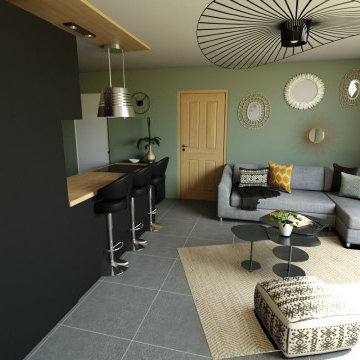
Ma cliente revient dans sa région natale après avoir travailler 15 ans à l'étranger dans des colocations. C'est donc son 1er chez-elle !!! enfin un petit coin à soi une construction neuve que nous avons réalisé ensemble en 3D afin de valider les matériaux et les accessoires à prévoir de suite à la réalisation sans fausses notes.
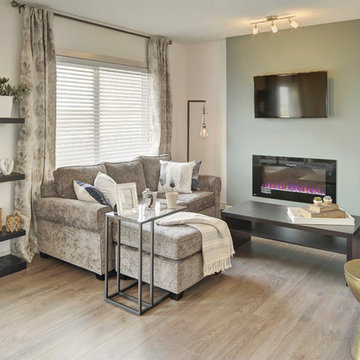
This Family room was designed with comfort in mind. It is open to the tech area, dining area/nook and kitchen which make it perfect for entertaining.
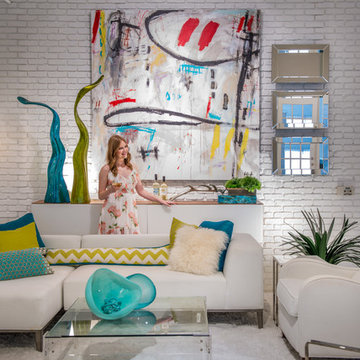
Crisp, clean and popping with color. This space is the epitome of whimsical modern design. The added faux brick wall adds depth a texture to this all white space. Custom contemporary artwork draws the eye upwards and plays on the vaulted and singled ceiling. to the left is a wall of mirrors to make the space feel even more open and airy. The shag rug is playful and cozy, the perfect place to play with grandchildren or the family pet. All of the materials in this space have been treated with a protective layer so the daring white furniture will stay white for years to come!
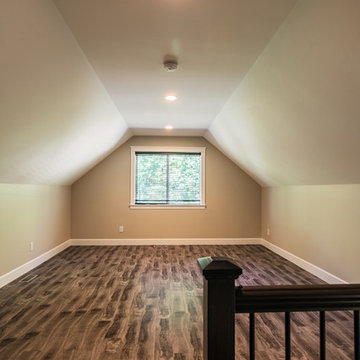
This loft-style bonus room can have so many uses! Games, guest, family, living, or theater room, its sure to be a warm, inviting, and functional space in any home.
Photos by Brice Ferre
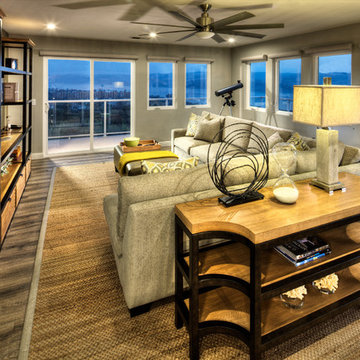
This family room loft captures the expansive water views and allows for easy access to the wrap-around decks. New windows and doors have motorized shades making TV viewing glare-free with a touch of a button. The L-shape sectional with leather ottoman is a perfect comfy spot for this family of three.
Photography by Dave Adams Photography
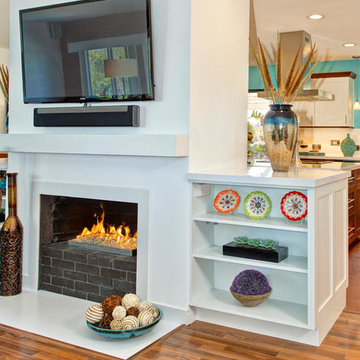
This Fireplace was originally a wood burning unit made of brick that had been painted white. It has a new Gas Firplace Insert and Custom Brick riser. Porcelain Tile Hearth and open shelf units hold gas control for fireplace and electrical outlets New Lacquer mantle and New Audio Visual Equipment.
Jon Upson - Photography
Family Room Design Photos with Laminate Floors and a Wall-mounted TV
8
