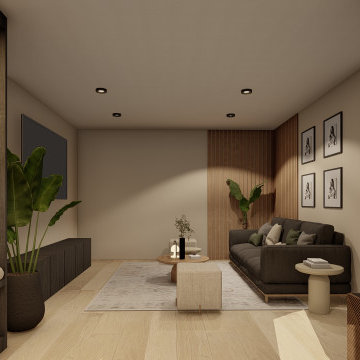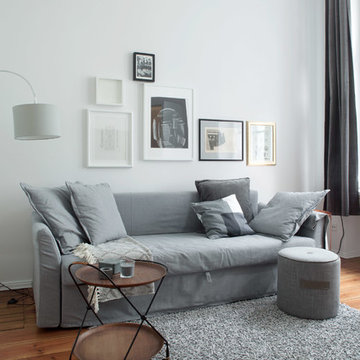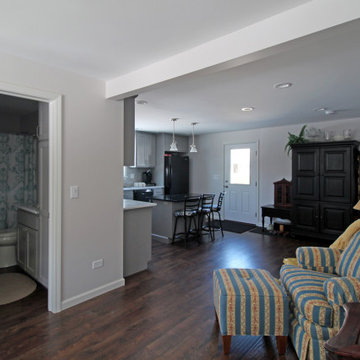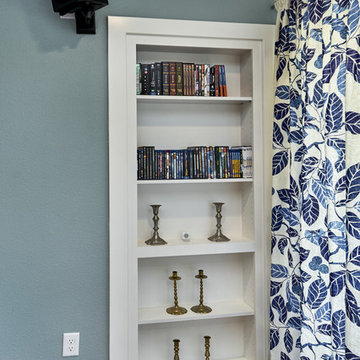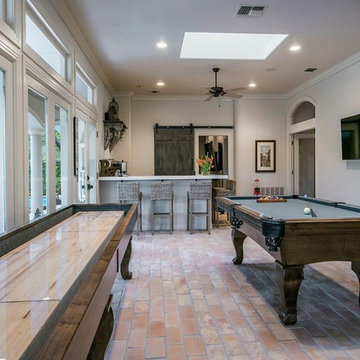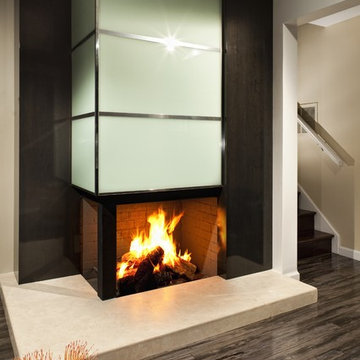Family Room Design Photos with Laminate Floors and Brick Floors
Refine by:
Budget
Sort by:Popular Today
81 - 100 of 3,351 photos
Item 1 of 3

The lower level family room went from being a big storage, almost garage for our homeowner to this amazing space! This room leads out to a deck which is across from the lake so we wanted it to be a valuable asset, the neutral walls make it easy for a new homeowner to claim the space, warm laminate flooring and comfortable seating to watch TV or playing games turned this space into valuable square footage.
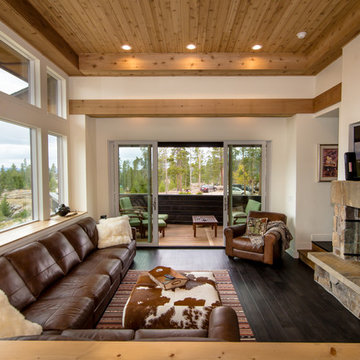
Builder | Middle Park Construction
Photography | Jon Kohlwey
Designer | Tara Bender
Starmark Cabinetry

Bright and cheerful basement rec room with beige sectional, game table, built-in storage, and aqua and red accents.
Photo by Stacy Zarin Goldberg Photography

They created a usable, multi-function lower level with an entertainment space for the family,
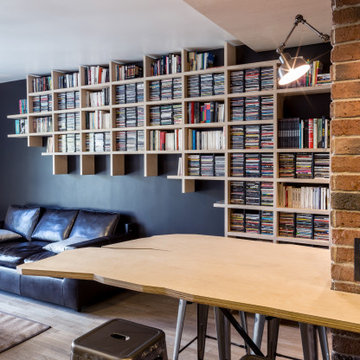
donner du caractère et apporter un coté chaleureux et personnel à un lieu acheté sur plan
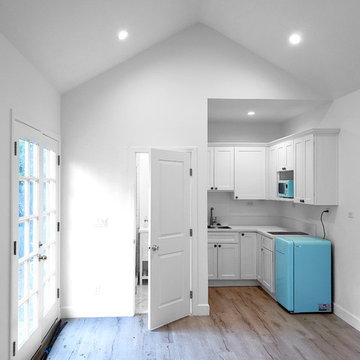
On a hillside property in Santa Monica hidden behind trees stands our brand new constructed from the grounds up guest unit. This unit is only 300sq. but the layout makes it feel as large as a small apartment.
Vaulted 12' ceilings and lots of natural light makes the space feel light and airy.
A small kitchenette gives you all you would need for cooking something for yourself, notice the baby blue color of the appliances contrasting against the clean white cabinets and counter top.
The wood flooring give warmth to the neutral white colored walls and ceilings.
A nice sized bathroom bosting a 3'x3' shower with a corner double door entrance with all the high quality finishes you would expect in a master bathroom.
The exterior of the unit was perfectly matched to the existing main house.
These ADU (accessory dwelling unit) also called guest units and the famous term "Mother in law unit" are becoming more and more popular in California and in LA in particular.
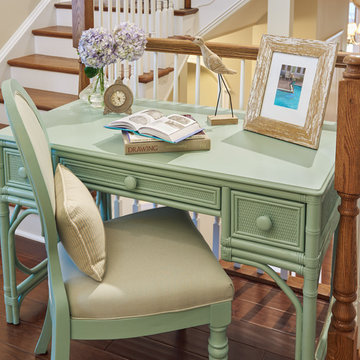
The client had requested a quiet place in their vacation home to relax, read and recharge. She wanted it to serve as a personal little 'getaway' space but allow her to still feel connected with family and guests.
A small loft area that was the 'gateway' between the client's main living area on the second floor and the bedrooms on the third floor was the perfect solution.
With an overall footprint of 6' 6" x 7' this tiny space required pieces with just the right scale and proper function.
Anice Hoachlander Photography
Family Room Design Photos with Laminate Floors and Brick Floors
5
