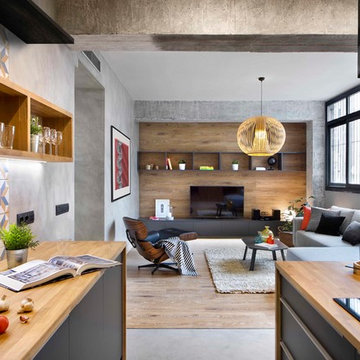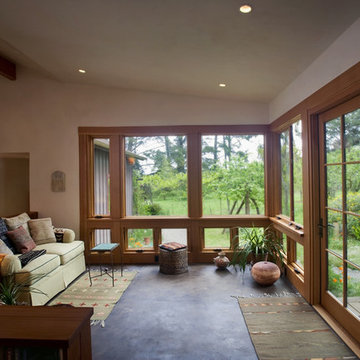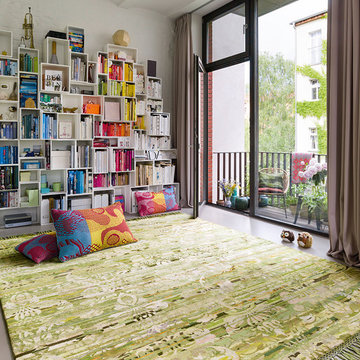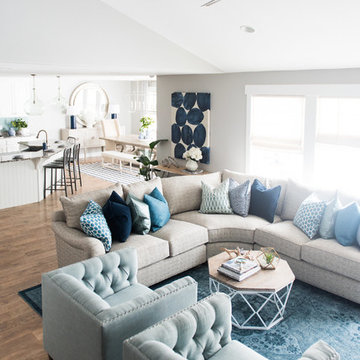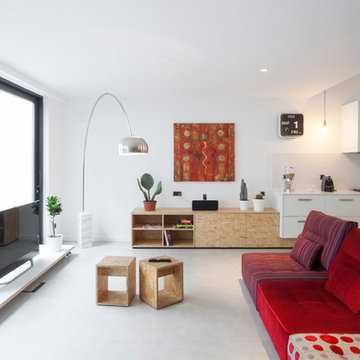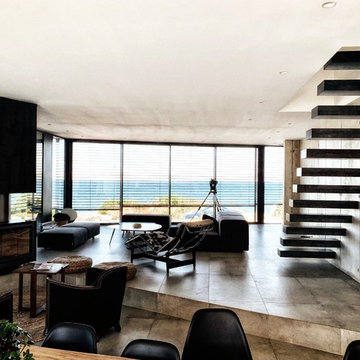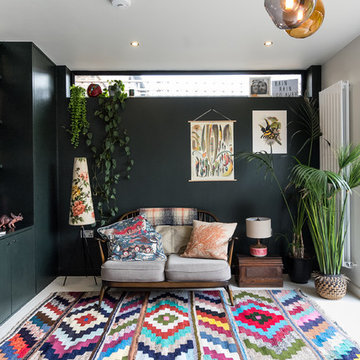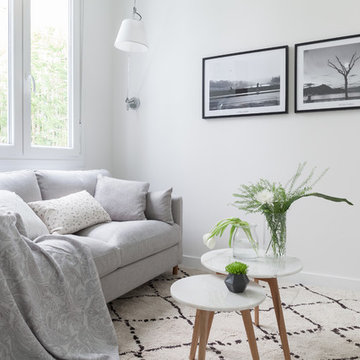Family Room Design Photos with Laminate Floors and Concrete Floors
Refine by:
Budget
Sort by:Popular Today
81 - 100 of 7,438 photos
Item 1 of 3
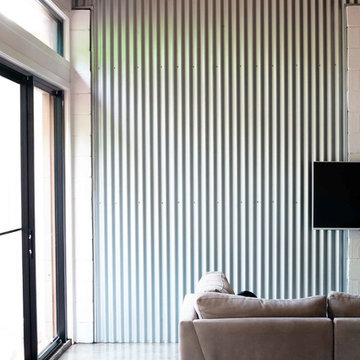
Corrugated Iron Walls used internally helps the industrial theme of this building.
Industrial Shed Conversion
Photo by Cheryl O'Shea.
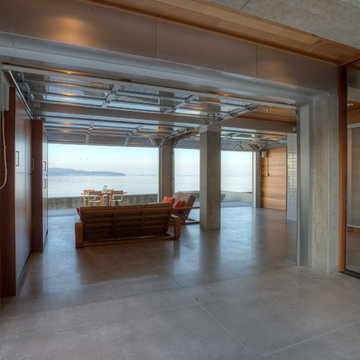
Cabana with courtyard doors open. Photography by Lucas Henning.
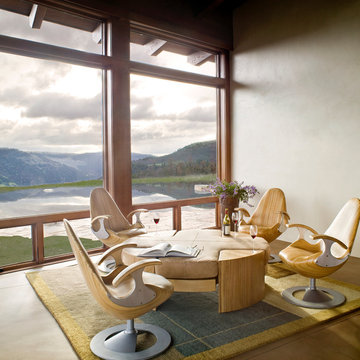
The reflecting pool visually drops over the edge of the landscape. Furniture designed by the Architect. Photo: Gibeon Photography

Beautiful naturally lit home with amazing views. Full, modern remodel with geometric tiles and iron railings.
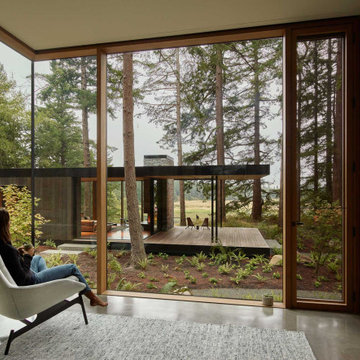
In the common area of the kids' bunk house. Teak shelves and cabinets, concrete floors and floor to ceiling windows.
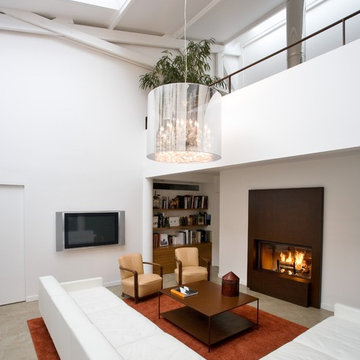
Rhéhabilitation d'ateliers d'artiste en loft d'habitation pour une famille.
Les espaces de jour sont ouverts et beneficient de grands volumes et de belles verrières. Les chambres sont isolées et accessibles par des coursives donnant dans le volume central.
Conçu et rénové comme un enchaînement de séquences alternant de grands volumes clairs et des espaces plus intimes, ce loft parisien est sublimé par un travail délicat sur les matières : sol en béton ciré et bois teck, escalier en bois ou encore plancher de verre forgent une identité forte jouant notamment sur la lumière.
Photo : Jérôme GALLAND
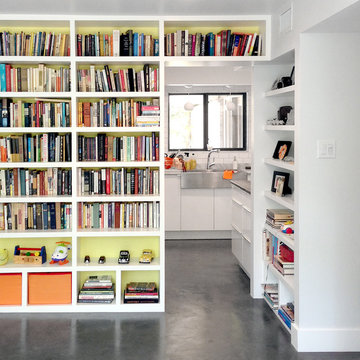
Built-ins were specified to house the client's extensive literature collection.

Open concept of interior barndominium with stone fireplace, stained concrete flooring, rustic beams and faux finish cabinets.
Family Room Design Photos with Laminate Floors and Concrete Floors
5


