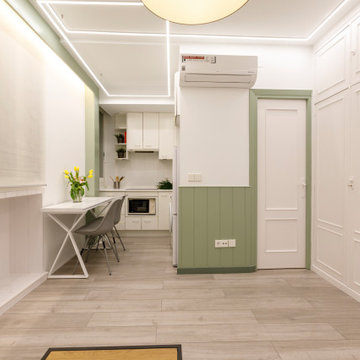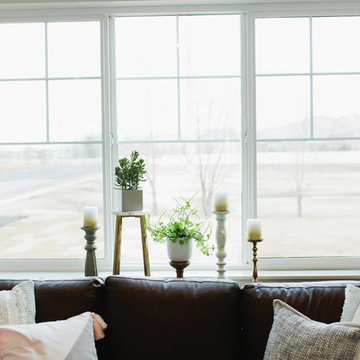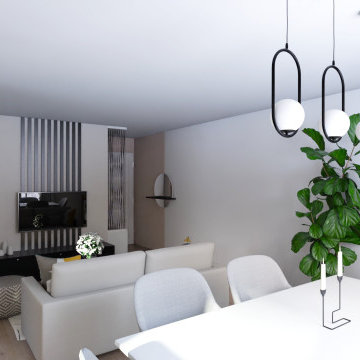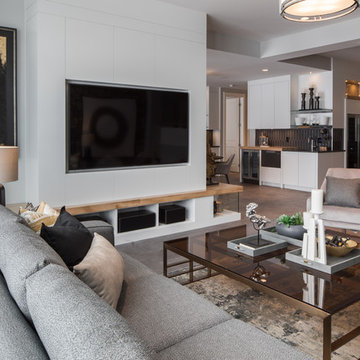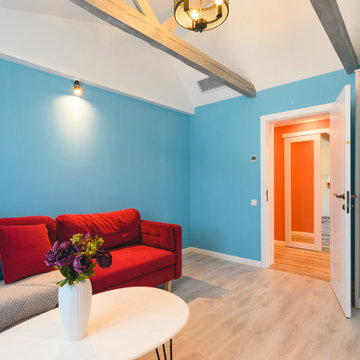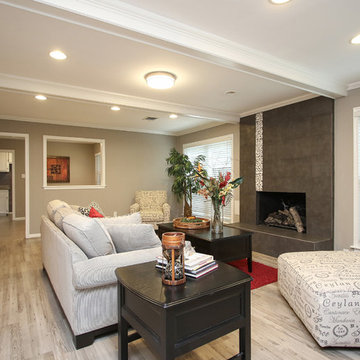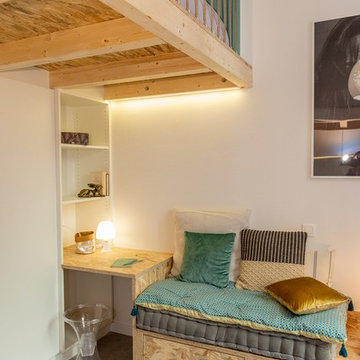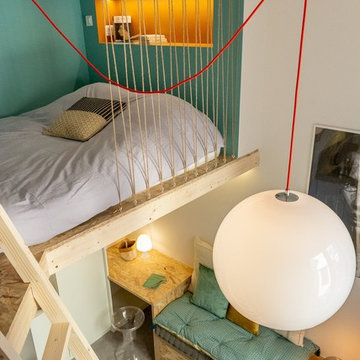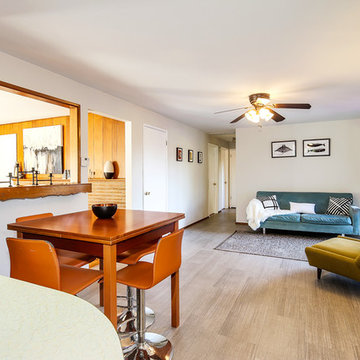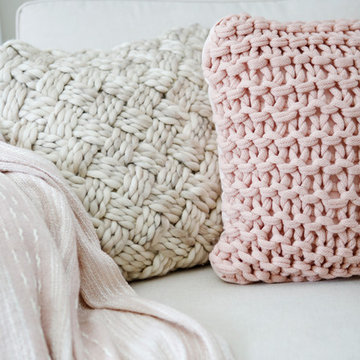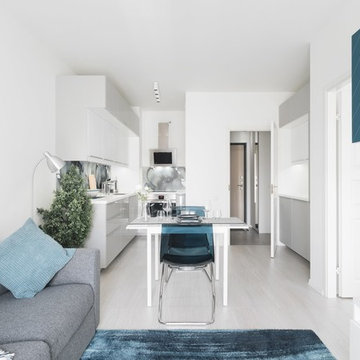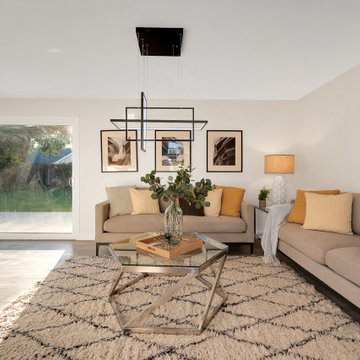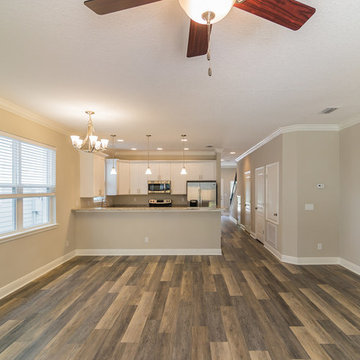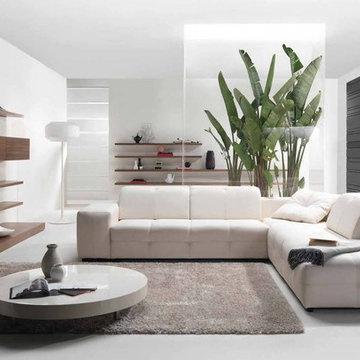Family Room Design Photos with Laminate Floors and Grey Floor
Refine by:
Budget
Sort by:Popular Today
161 - 180 of 473 photos
Item 1 of 3
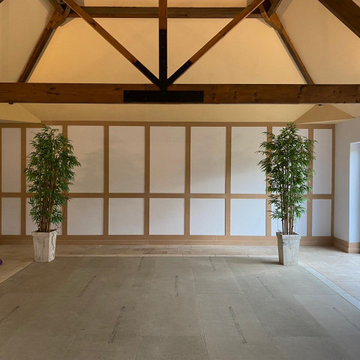
Our clients were keen to get more from this space. They didn't use the pool so were looking for a space that they could get more use out of. Big entertainers they wanted a multifunctional space that could accommodate many guests at a time. The space has be redesigned to incorporate a home bar area, large dining space and lounge and sitting space as well as dance floor.
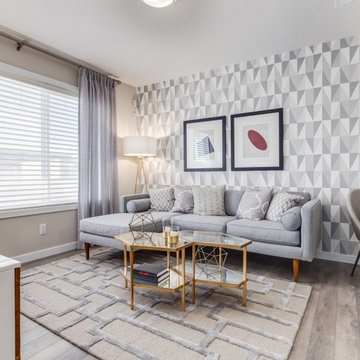
A great room with great style! The perfect spot for entertaining or relaxing with the family, decorated in chic gray and cold tones.
This great room should really be called the 'grand room'. Spanning over 320 sq ft and with 19 ft ceilings, this room is bathed with sunlight from four huge horizontal windows. Built-ins feature a 100" Napoleon fireplace and floating shelves complete with LED lighting. Built-ins painted Distant Gray (2125-10) and the back pannels are Black Panther (OC-68), both are Benjamin Moore colors. Rough-ins for TV and media. Walls painted in Benjamin Moore American White (2112-70). Flooring supplied by Torlys (Colossia Pelzer Oak).
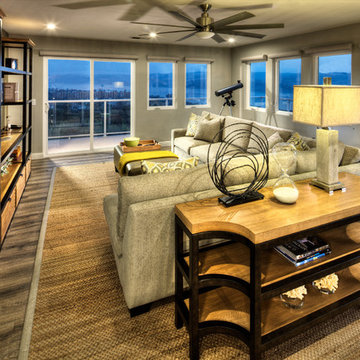
This family room loft captures the expansive water views and allows for easy access to the wrap-around decks. New windows and doors have motorized shades making TV viewing glare-free with a touch of a button. The L-shape sectional with leather ottoman is a perfect comfy spot for this family of three.
Photography by Dave Adams Photography
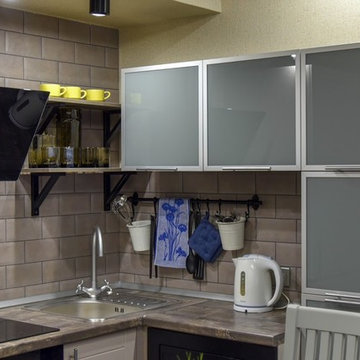
Квартира-студия планироваласьдля аренды студентам или молодой пары. Поэтому кровати днем как диванчики- кушетки, ночью - как одно- или двухспальная кровать. Мебель выпролнена на заказ, кровати тумбочка и стелаж из Икеа. Аксессуары и текстиль - выполнены автором Еленой Цициашвили. Фото Юлия Полякова.
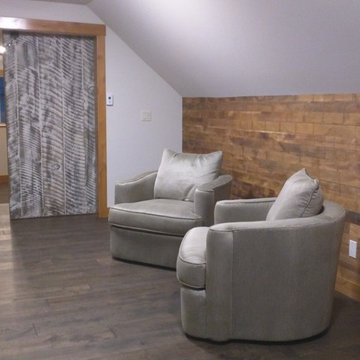
The accent wall and sliding barn door are both made from barn wood reclaimed onsite out of the owners' barn. Our experienced carpenters worked with the owners to create a design that was both beautiful and functional.
Family Room Design Photos with Laminate Floors and Grey Floor
9
