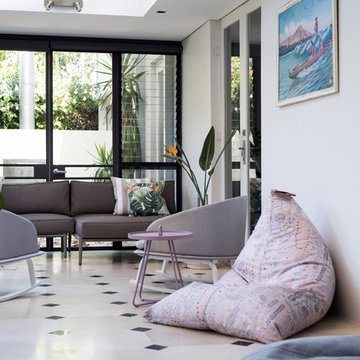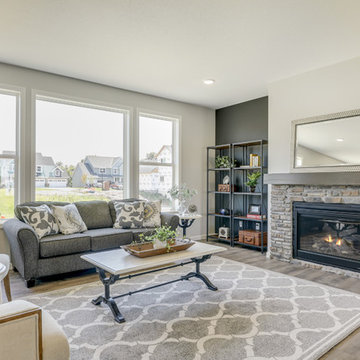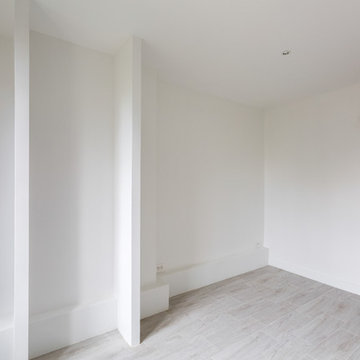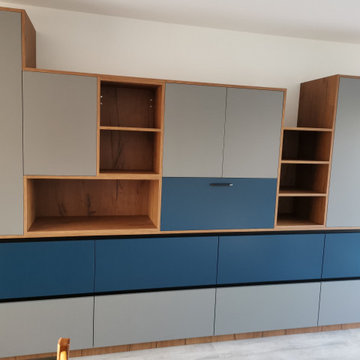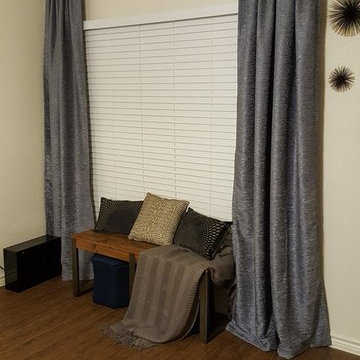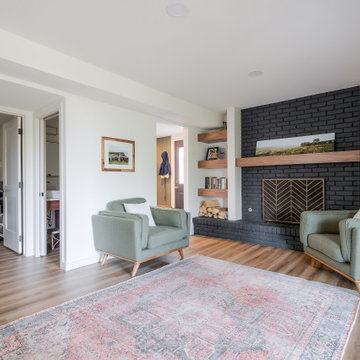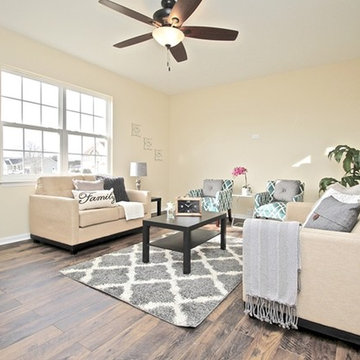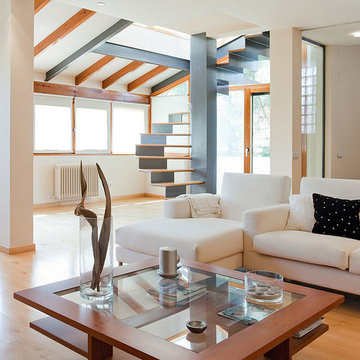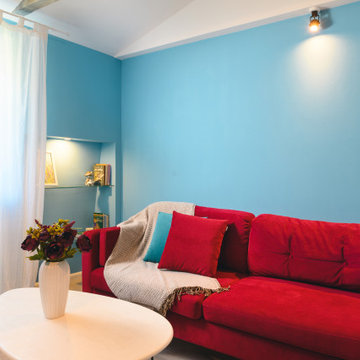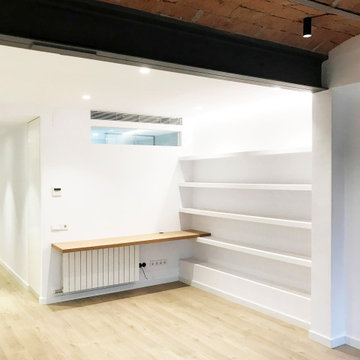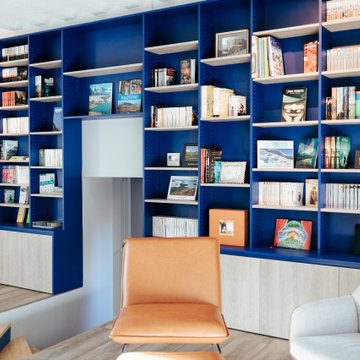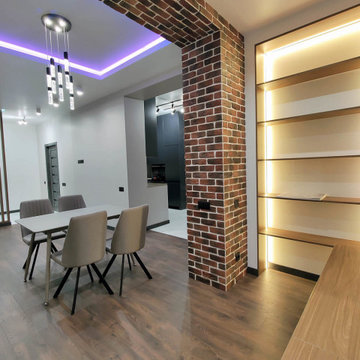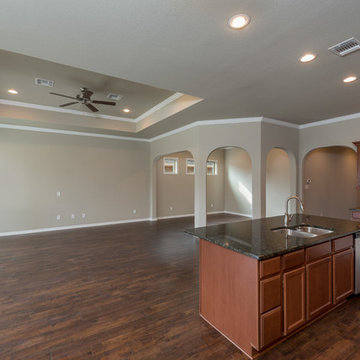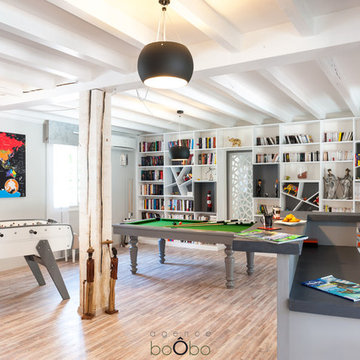Family Room Design Photos with Laminate Floors and No TV
Refine by:
Budget
Sort by:Popular Today
161 - 180 of 308 photos
Item 1 of 3
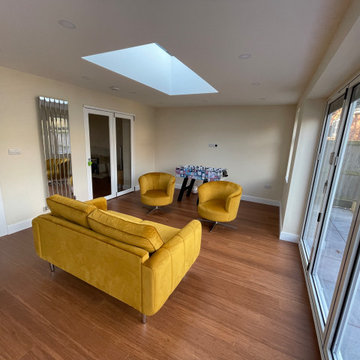
The original house was made up of very separate rooms which wasn't working for our clients. They wanted more flexibility, flow and family interaction, which is where we came in. We designed a single storey brick-matched extension with large bifold doors and skylights to ensure the North-West-facing space was well lit with natural daylight. The kitchen was opened up and extended for practicality and to create a social hub for entertaining, and day-to-day family activities. The utility room was retained and refurbished, and the existing living room window simply changed to French doors to open into the new extension. The scheme allowed for the existing living room to remain separate if desired, as well as the snug and study rooms at the front of the house.
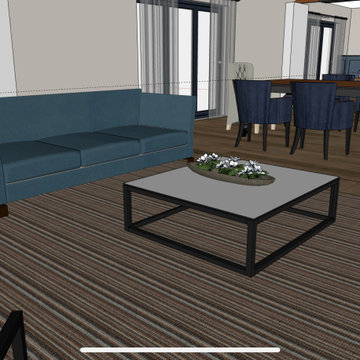
Our clients were keen to get more from this space. They didn't use the pool so were looking for a space that they could get more use out of. Big entertainers they wanted a multifunctional space that could accommodate many guests at a time. The space has be redesigned to incorporate a home bar area, large dining space and lounge and sitting space as well as dance floor.
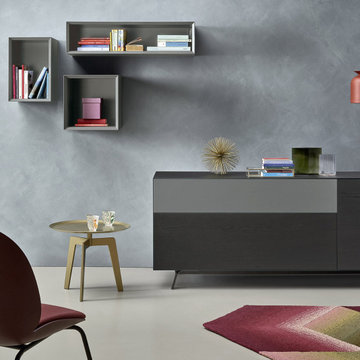
Zum Shop -> https://www.livarea.de/schraenke/hangeschranke/livitalia-minimal-haengeschrank.html
Die Hängeschränke sind in einem italienischen Designer Wohnzimmer immer eine ideale Ergänzung der Lowboards oder sonstigen Schränke einer Wohnwand.
Die Hängeschränke sind in einem italienischen Designer Wohnzimmer immer eine ideale Ergänzung der Lowboards oder sonstigen Schränke einer Wohnwand.
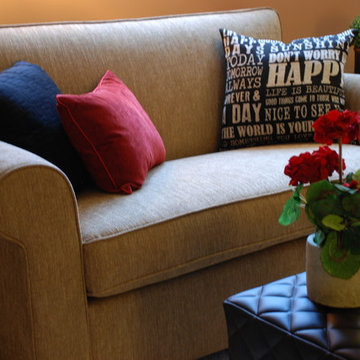
From curbside to your door, from corner to corner, our team will help you add the colours you love and harmonize your décor to achieve the look and feel you desire.
Photo Credits: Four Corners Home Solutions
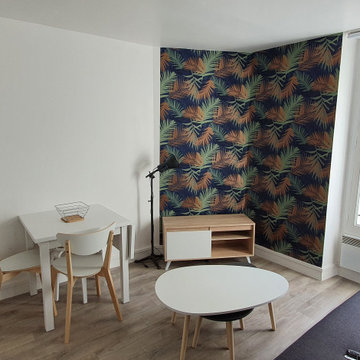
le studio a été rénové et réaménager en meublé. L'espace a été optimisé. Une touche d'excentricité pour un peu plus de caractère. tout est conçu pour que le futur locataire puisse déposer s'y installer facilement sans
chercher où mettre ses affaires
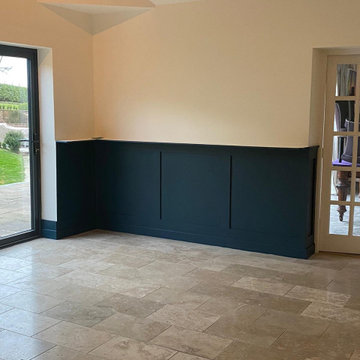
Our clients were keen to get more from this space. They didn't use the pool so were looking for a space that they could get more use out of. Big entertainers they wanted a multifunctional space that could accommodate many guests at a time. The space has be redesigned to incorporate a home bar area, large dining space and lounge and sitting space as well as dance floor.
Family Room Design Photos with Laminate Floors and No TV
9
