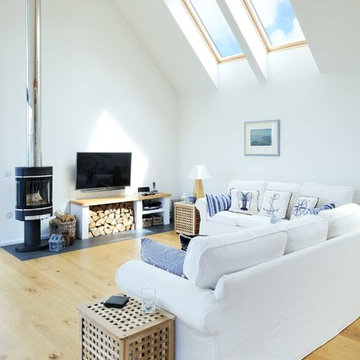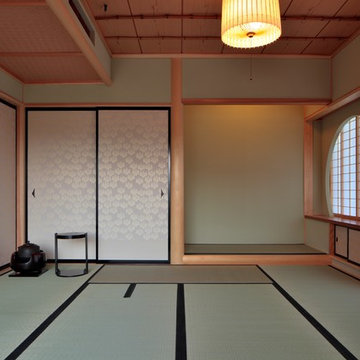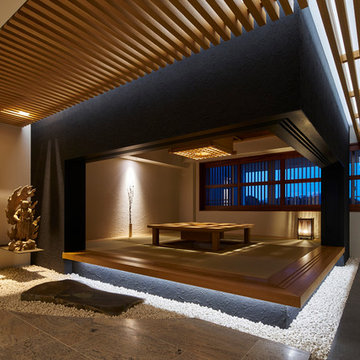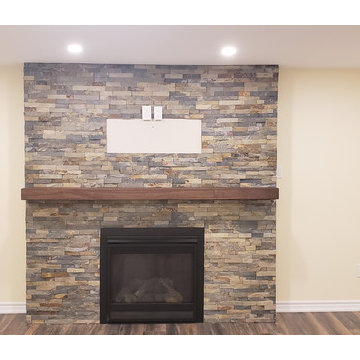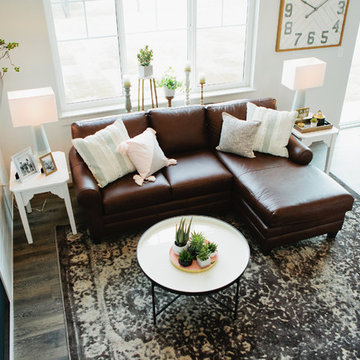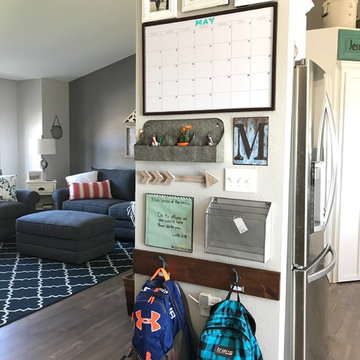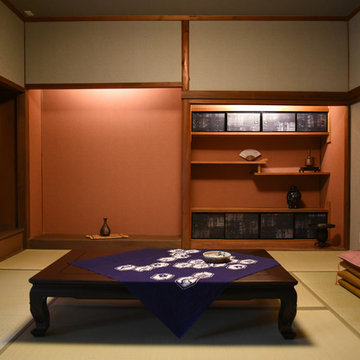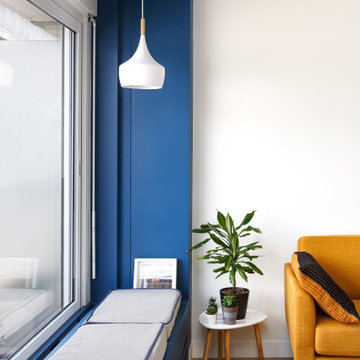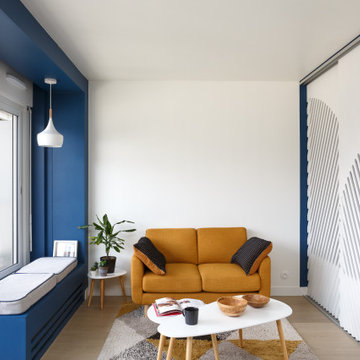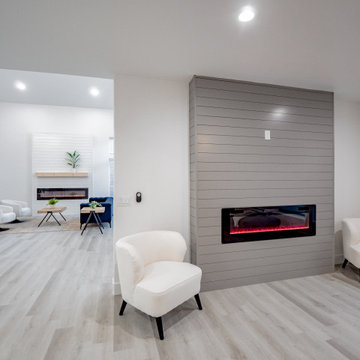Family Room Design Photos with Laminate Floors and Tatami Floors
Refine by:
Budget
Sort by:Popular Today
201 - 220 of 4,156 photos
Item 1 of 3
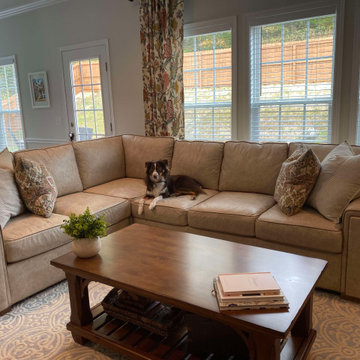
This family room is bright and cozy. Caroline used 3 different types of leathers together. The green occasional chair features a green pure aniline. The sectionals an aniline plus with a slight distressed finish and the grey recliner has a finished leather.
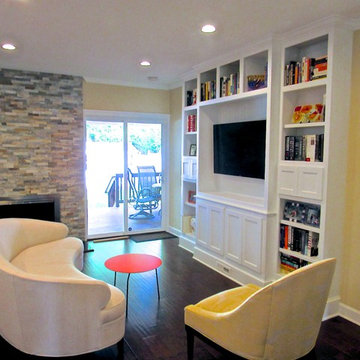
Custom Built-in Wall unit just 14" deep at lower cabinets and 10" at edge with plenty of versatile storage. TV componentry all remote in room behind wall unit. Integrated speaker cabinets and HVAC supply register, beadboard back in TV enclosure. Semi-custom Sofa & Chair, and fresh paint. Total Transformation of this open floor plan sitting area located directly next to kitchen island.
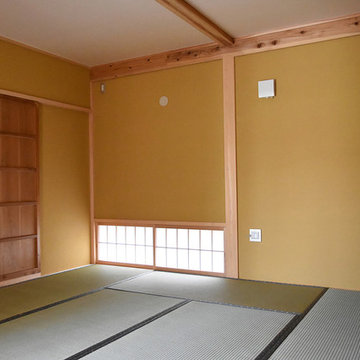
畳の寝室、正面の板戸は浴室+脱衣室への出入り口、この逆側にはトイレへの出入り口がある。
寝室や居間に近接して水廻りを配置することも、高齢者に戸ってのバリアーフリーといえる。
壁は色土糊挿し仕上げ、天井は和紙貼り。
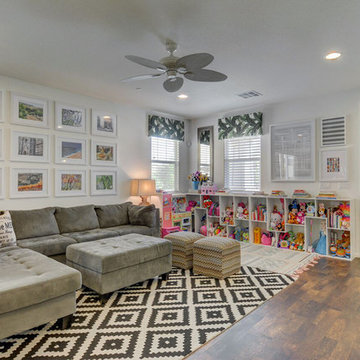
Situated in one of the fastest growing and popular master-planned communities in the country, Orlov Design Co. collaborated with her client to create a family-friendly bright, styled and elevated open concept family room, dining room and kitchen. Embracing a neutral white palette with layers of grays, warm materials, gold & brass finishes, and color pops through wallpaper and artwork, the effortless and pretty interior is cohesive and balanced.
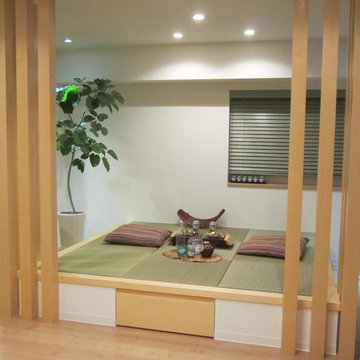
空間を利用して、一部和室を設置しました。お酒を飲んだ時にすぐに横になれるし、小さな赤ちゃんを寝かせておくこともできる。畳の床の高さを上げて、ソファーにいる人と同じ目線にしました。畳の下は収納として利用できます。
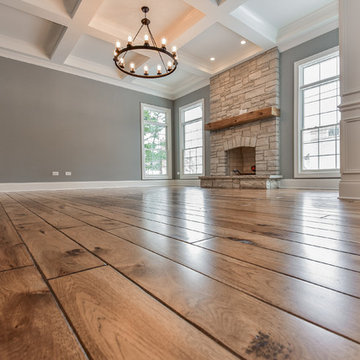
Wide plank 6" Hand shaped hickory hardwood flooring, stained Min-wax "Special Walnut"
Fireplace stone "Fon Du Lac: Country Squire"
Mantel 6" x 8" Reclaimed barn beam
11' raised ceiling with our "Coffered Beam" option
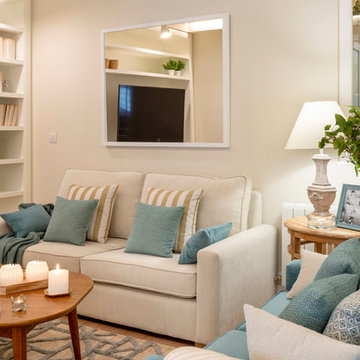
Decoración de salón con sofá blanco y sofá azul. Alfombra con diseño geométrico en beige y azul. Proyecto diseño y ejecución de reforma integral de vivienda: Sube Interiorismo, Bilbao. Fotógrafo: Erlantz Biderbost
Family Room Design Photos with Laminate Floors and Tatami Floors
11
