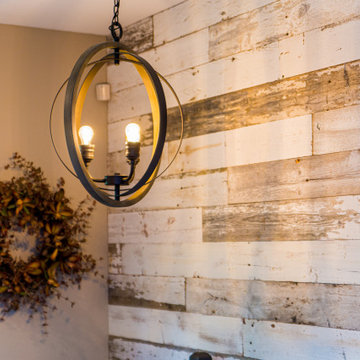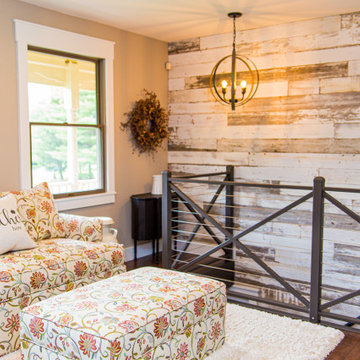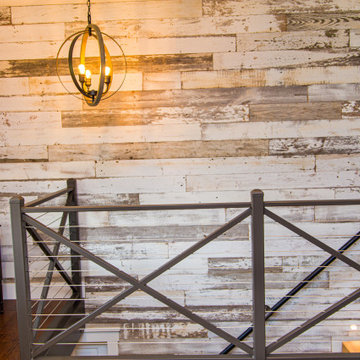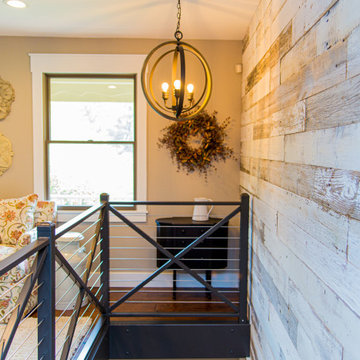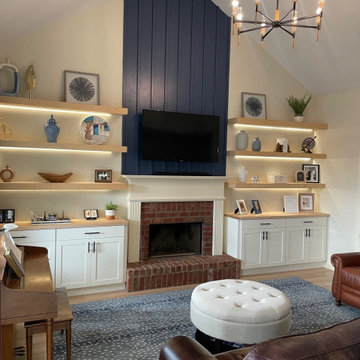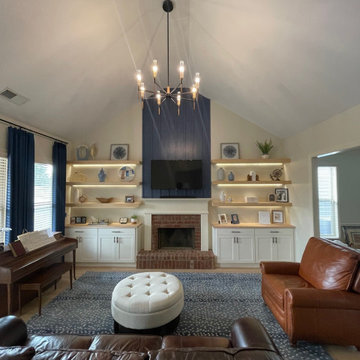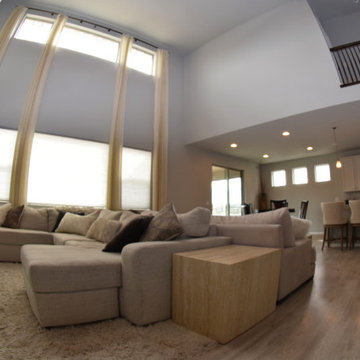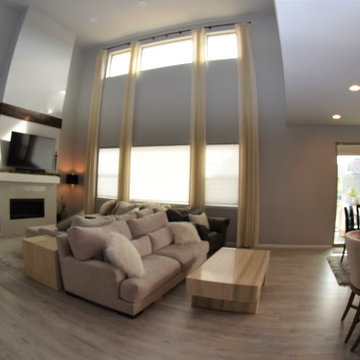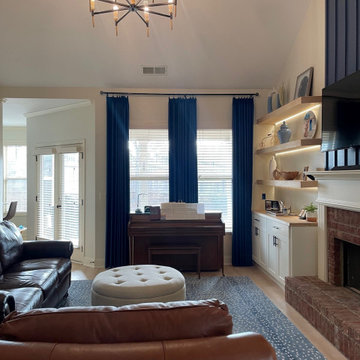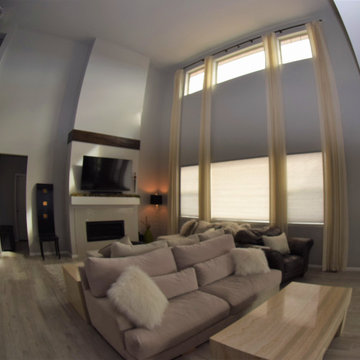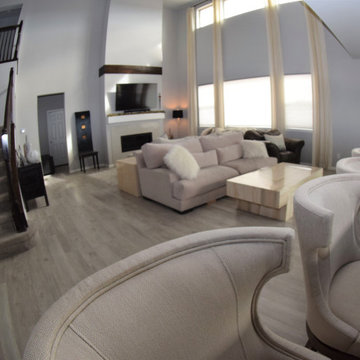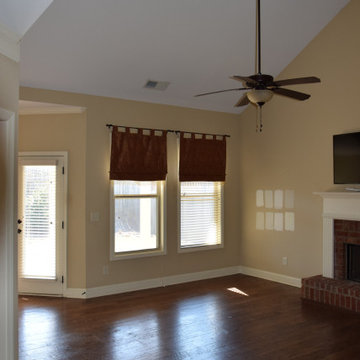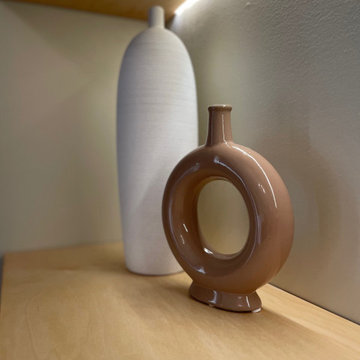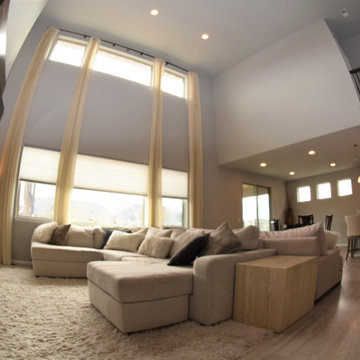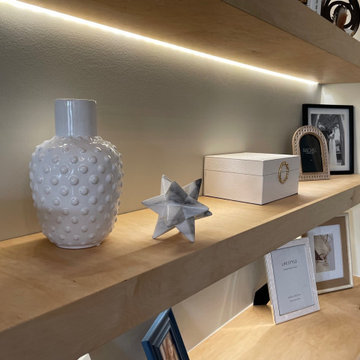Family Room Design Photos with Laminate Floors and Wood Walls
Refine by:
Budget
Sort by:Popular Today
21 - 39 of 39 photos
Item 1 of 3
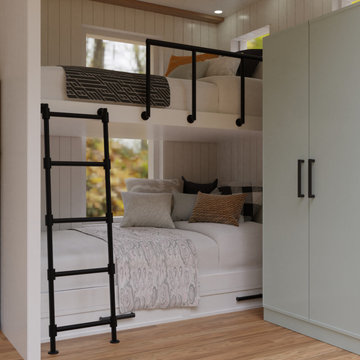
Designing and fitting a #tinyhouse inside a shipping container, 8ft (2.43m) wide, 8.5ft (2.59m) high, and 20ft (6.06m) length, is one of the most challenging tasks we've undertaken, yet very satisfying when done right.
We had a great time designing this #tinyhome for a client who is enjoying the convinience of travelling is style.
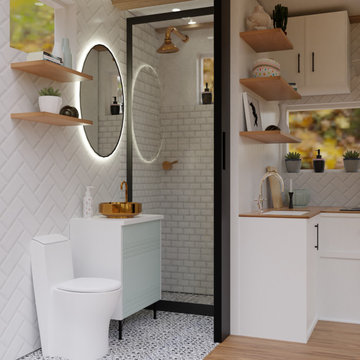
Designing and fitting a #tinyhouse inside a shipping container, 8ft (2.43m) wide, 8.5ft (2.59m) high, and 20ft (6.06m) length, is one of the most challenging tasks we've undertaken, yet very satisfying when done right.
We had a great time designing this #tinyhome for a client who is enjoying the convinience of travelling is style.
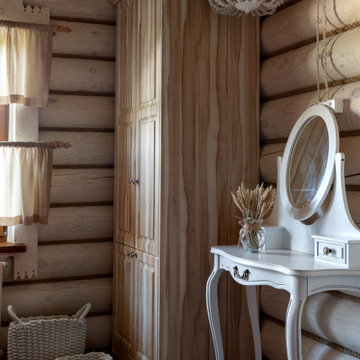
Домик отдыха выполнен в стеле русской избы. Но в современном прочтение. Яркие акценты красного цвета в сочетание бревен слоновой кости создают необычную атмосферу в интерьере. Русский чайник, стол из слэба. Современные решения и традиции русского стиля нашли уникальное авторское сочетание в этом проекте.
Очень красивое оформление швов между брусьями, выполнена из толстого джута. Ретро проводка одно из изюминок этого проекта.
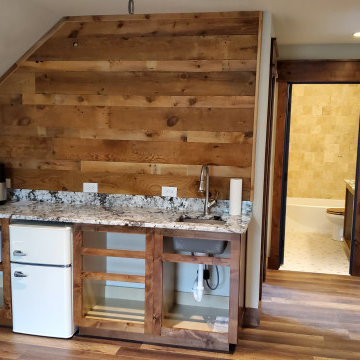
The kitchenette in the guest area upstairs benefitted from left over barnwood from the entertainment wall. The alder wood cabinets will have shaker style doors & drawers. The 50's style fridge and micro (yes, we know they didn't have micro's in the 50;s!) add a whimsical feel to the space.
Family Room Design Photos with Laminate Floors and Wood Walls
2
