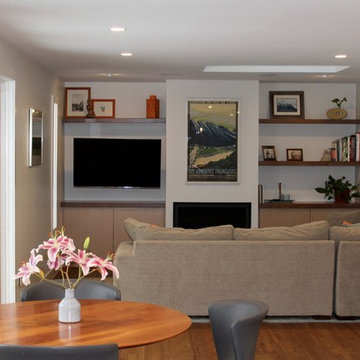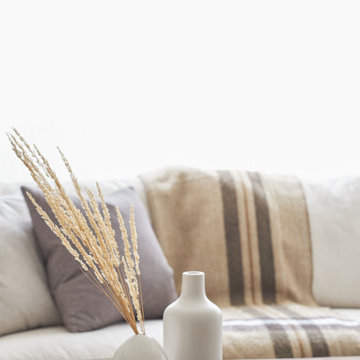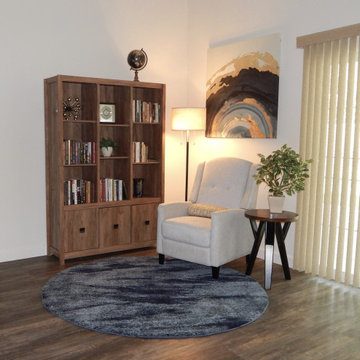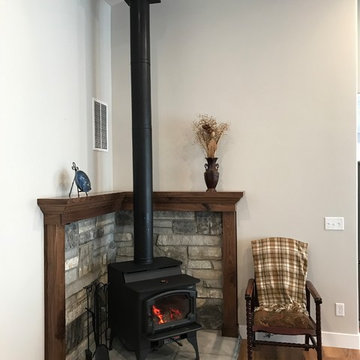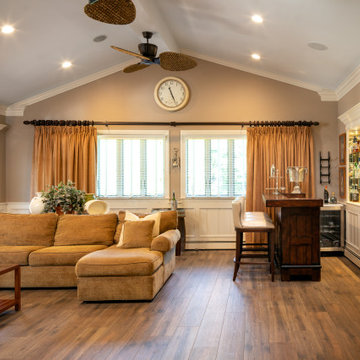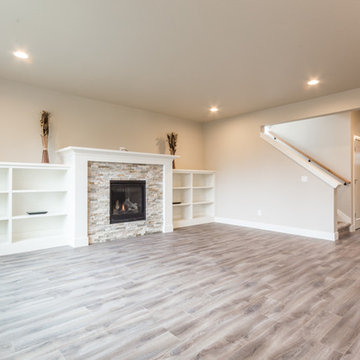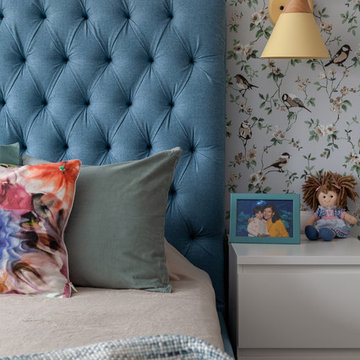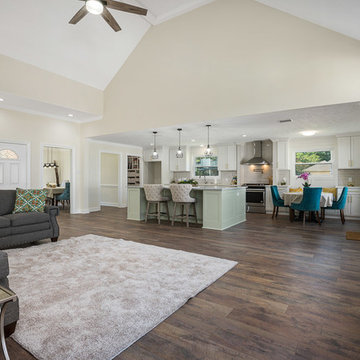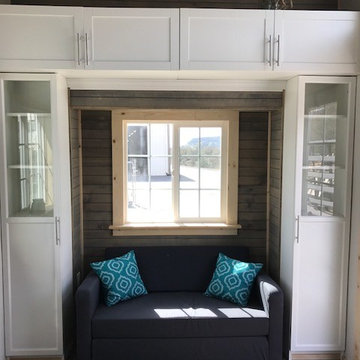Family Room Design Photos with Laminate Floors
Refine by:
Budget
Sort by:Popular Today
161 - 180 of 981 photos
Item 1 of 3
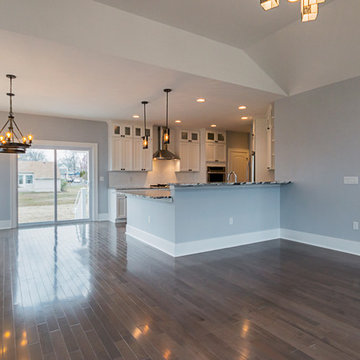
This custom craftsman home located in Flemington, NJ was created for our client who wanted to find the perfect balance of accommodating the needs of their family, while being conscientious of not compromising on quality.
The heart of the home was designed around an open living space and functional kitchen that would accommodate entertaining, as well as every day life. Our team worked closely with the client to choose a a home design and floor plan that was functional and of the highest quality.
Craftsman-style kitchen lighting is about function, but its strong geometric lines also add visual flair. Shaker style cabinetry also provides this kitchen with functionality and simple lines without any detailed carvings or ornamentation.
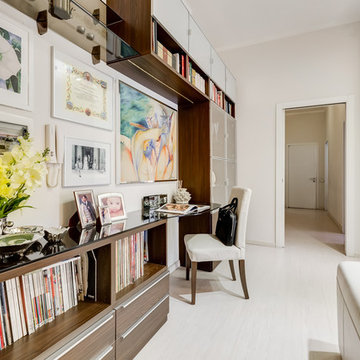
SALOTTO - Lo Spazio living unisce più funzioni, il relax e lo studio, un sistema di mensole alterna vuoti e pieni che accolgono libri, opere d'arte, dischi in vinile e riviste. Un vetro temperato color bronzo, realizzato su misura consente di ottenere uno spazio per la lettura o il pc. La porta a scomparsa divide il Living dalla zona notte.
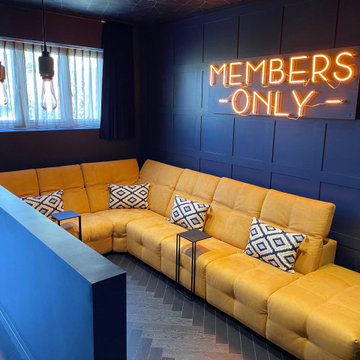
The clients had an unused swimming pool room which doubled up as a gym. They wanted a complete overhaul of the room to create a sports bar/games room. We wanted to create a space that felt like a London members club, dark and atmospheric. We opted for dark navy panelled walls and wallpapered ceiling. A beautiful black parquet floor was installed. Lighting was key in this space. We created a large neon sign as the focal point and added striking Buster and Punch pendant lights to create a visual room divider. The result was a room the clients are proud to say is "instagramable"
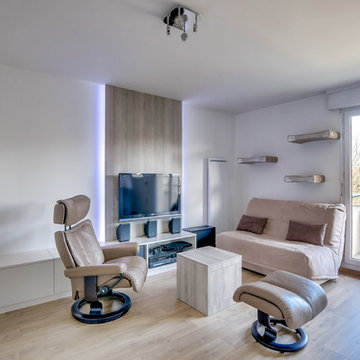
Salon en mode réception d'amis, le caisson sert de petite table basse
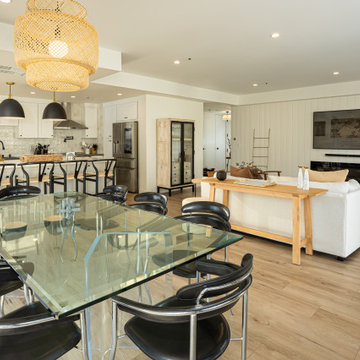
Wood shiplap on the TV wall, Laminate floor, LED lights, electric fire place.
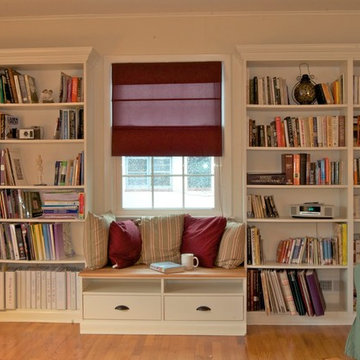
This Raleigh family needed a space for their books and a spot for reading with storage also. Our craftsman designed a comfy spot with ready made shelves that were finished to look like custom made. A great solution on a budget.
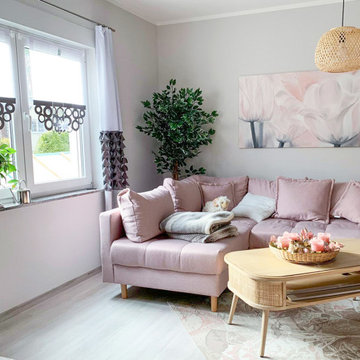
Das Wohnzimmer war zuvor etwas in die Jahre gekommen und die Bewohnerin hatte sich kaum noch im Wohnzimmer aufgehalten.
Nach einer individuellen Feng Shui Beratung sollten in diesem Raum, weiche Farben und organische Formen mit einfließen.
Das Ergebnis lässt sich zeigen, die Antiquitäten (nicht sichtbar im Bild) wurden mit frischen Farben gut miteinander kombiniert. Die abgestimmten Farbnuancen laden ein, um wieder mehr im Raum zu verweilen und zu entspannen.
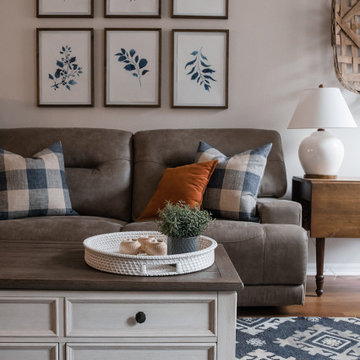
A sweet family hideaway featuring a refurbished fireplace with a wood mantle.
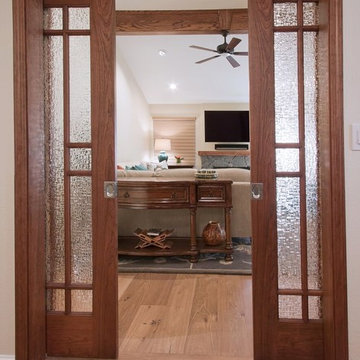
Entering the living room through enchanting wood-framed, frosted glass paneled sliding doors is an exquisit experience. The forest brown colored, laminate wood floor leads us into a softy arranged living space with gray stoned fire place. These grand Milgard doors are not to be ignored.
Designer-Project Guru Designs
Photographer-Timothy Manning Photography
Door Supplier-Royal Window & Door
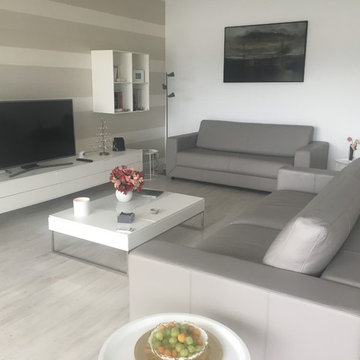
A gauche, espace télé avec un meuble télé laqué blanc Fermo BoConcept comportant 2 portes et 1 tiroir (système push/pull), au mur étagère Como laqué blanche (77x77x35). Le canapé du fond est le canapé-lit modèle Stockholm, convertible en un couchage 140x190, et revêtu du cuir Estoril taupe. A droite, canapé droit Cenova revêtu du même cuir pour créer un ensemble harmonieux et coordonnée. Devant les canapés, table basse Chiva BoConcept fonctionnelle et design avec ses 2 plateaux relevables et son espace de rangement, et ses pieds en acier brossé. Table gigognes blanches Cartagena BoConcept.
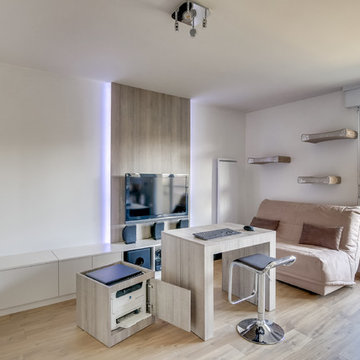
Salon en mode travail, la console devient bureau et le caisson contient l'imprimante.
Family Room Design Photos with Laminate Floors
9
