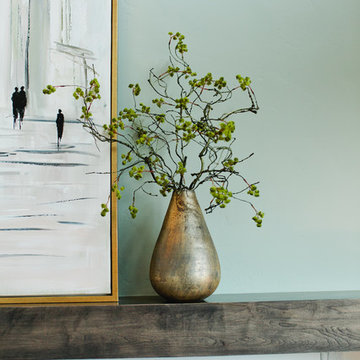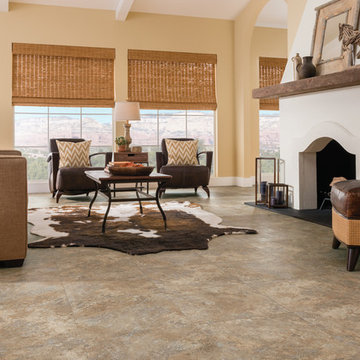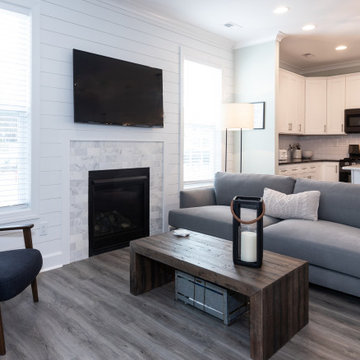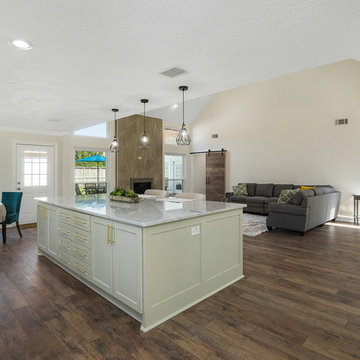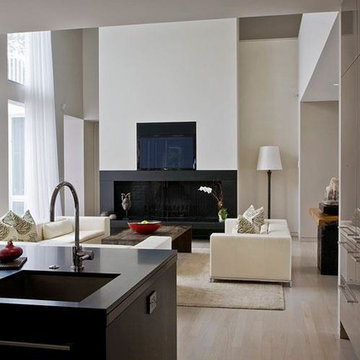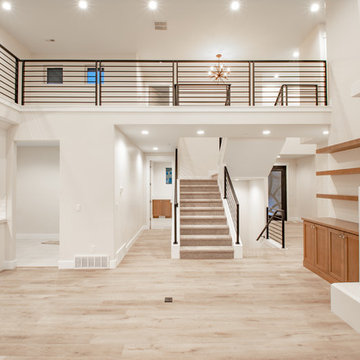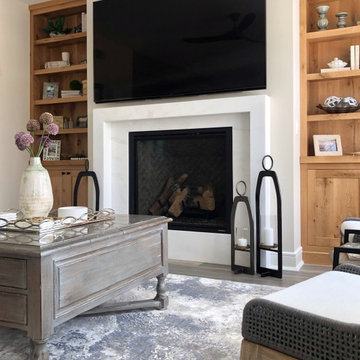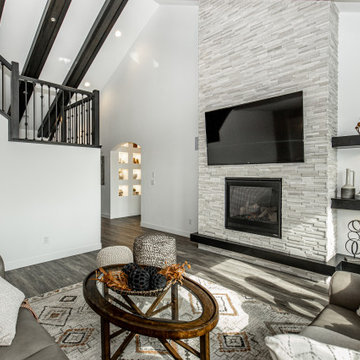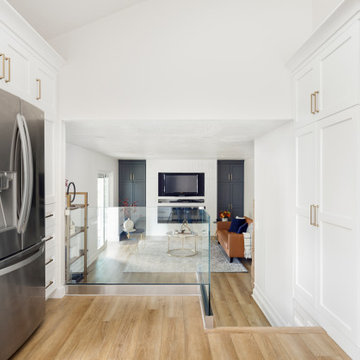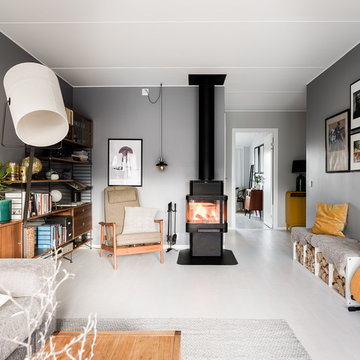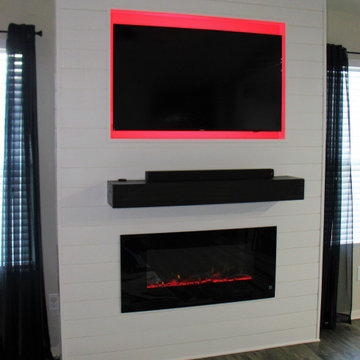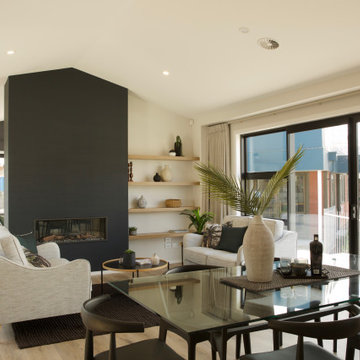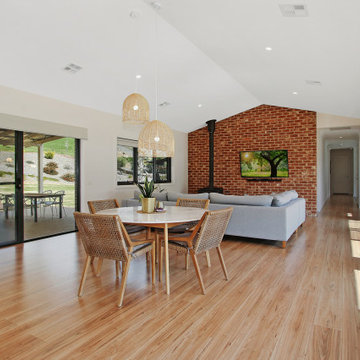Family Room Design Photos with Laminate Floors
Refine by:
Budget
Sort by:Popular Today
121 - 140 of 1,146 photos
Item 1 of 3
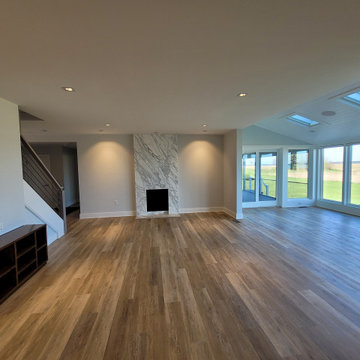
We replaced a dowdy colonial style mass produced painted mantle with a boldly modern marble wall to serve as the fireplace breast. The walls washed with light to either side will provide gallery space for the owner's collection of wall hangings. Rather than becoming a background for the decor, the mantle is now a key element of it.
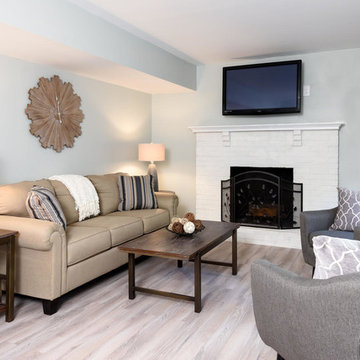
Home Staging of Family Room by Organized by Design
Photo Credit: MJE Photographic
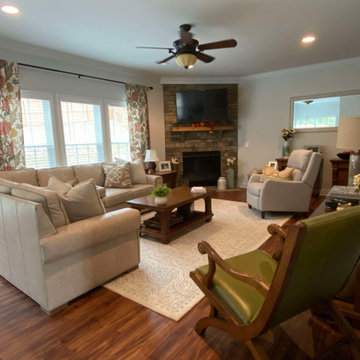
This family room is bright and cozy. Caroline used 3 different types of leathers together. The green occasional chair features a green pure aniline. The sectionals an aniline plus with a slight distressed finish and the grey recliner has a finished leather.

Wide plank 6" Hand shaped hickory hardwood flooring, stained Min-wax "Special Walnut"
11' raised ceiling with our "Coffered Beam" option
The family room is easily the hardest working room in the house. With 19' ceilings and a towering black panel fireplace this room makes everyday living just a little easier with easy access to the dining area, kitchen, mudroom, and outdoor space. The large windows bathe the room with sunlight and warmth.
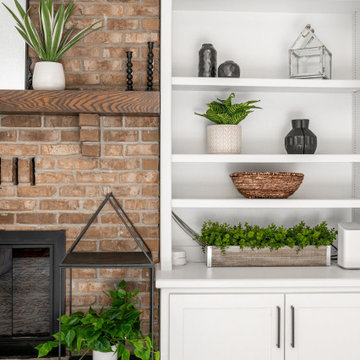
A referral from an awesome client lead to this project that we paired with Tschida Construction.
We did a complete gut and remodel of the kitchen and powder bathroom and the change was so impactful.
We knew we couldn't leave the outdated fireplace and built-in area in the family room adjacent to the kitchen so we painted the golden oak cabinetry and updated the hardware and mantle.
The staircase to the second floor was also an area the homeowners wanted to address so we removed the landing and turn and just made it a straight shoot with metal spindles and new flooring.
The whole main floor got new flooring, paint, and lighting.
Family Room Design Photos with Laminate Floors
7
