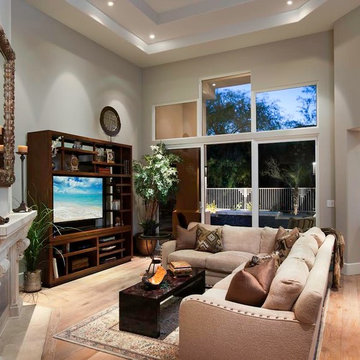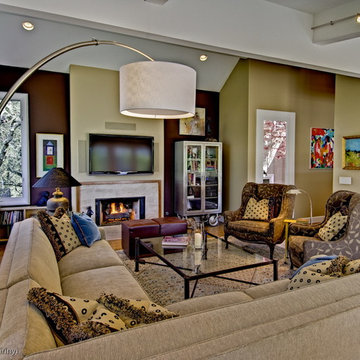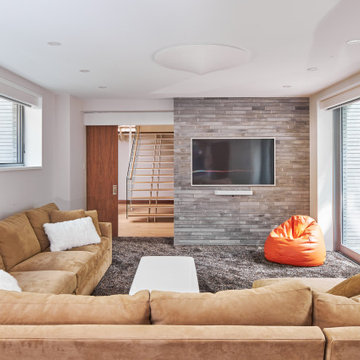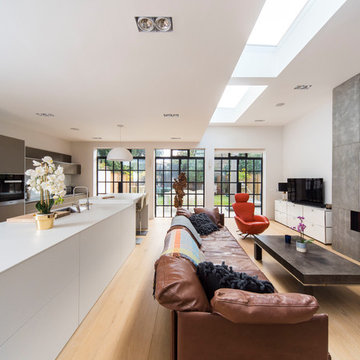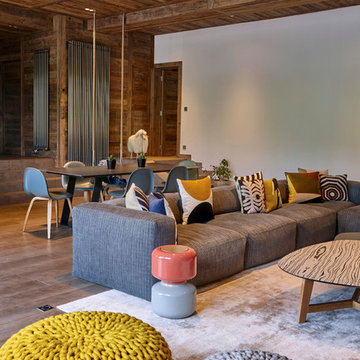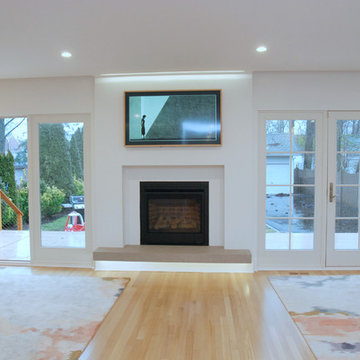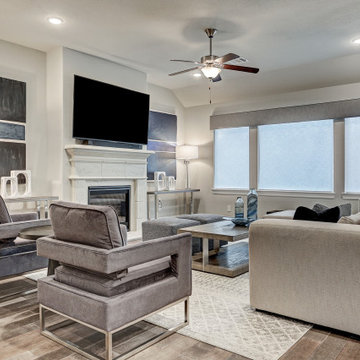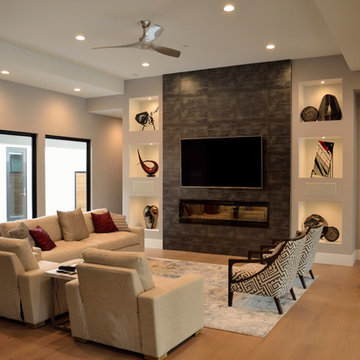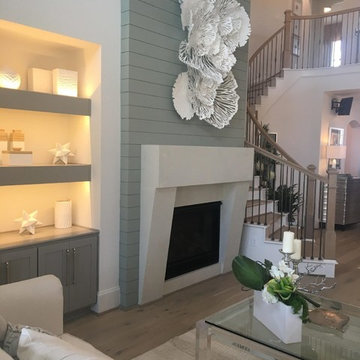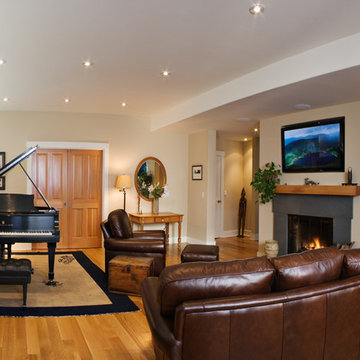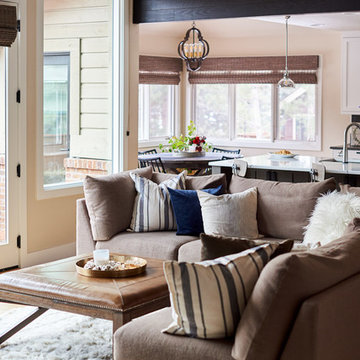Family Room Design Photos with Light Hardwood Floors and a Concrete Fireplace Surround
Refine by:
Budget
Sort by:Popular Today
161 - 180 of 471 photos
Item 1 of 3
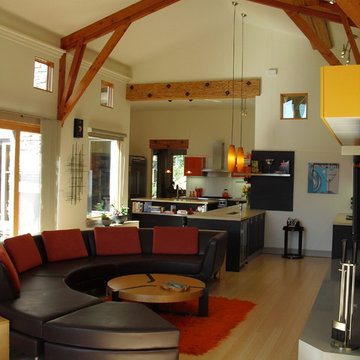
Impluvium Architecture
Location: Alamo, CA, USA
This was our first personal Custom Home (our second is now under construction) and it functioned has Impluvium's Home / Office
I was the Architect and Owner and directed all aspects of design and construction
This was our personal + Impluvium's first personal Custom Home / Office. The design is actually a compromise between traditional and modern. We wanted to do a modern but our neighbor (another project of mine = Dinstell Residence) wanted to a French Country but I knew both styles would clash next to each other professionally - so we re-designed it as a Contemporary Craftsman with a Modern Interior.
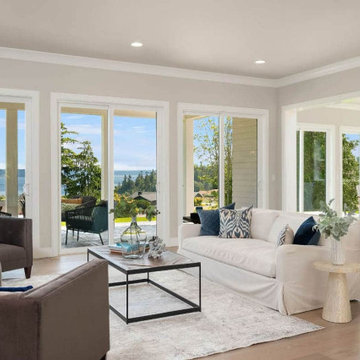
Living room or family room with a customized fireplace and carpeted floor. The huge glass doors welcome the coastal view and natural light. The indoor plants add up to the coastal home design. Behind this space is an open dining area.
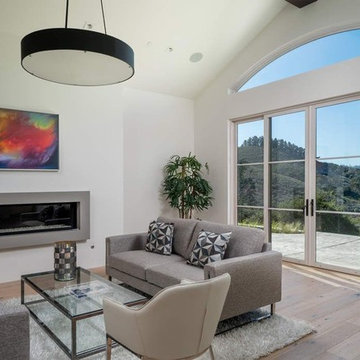
Enter to a dramatic living room, the center of this magnificent residence, with soaring ceilings, walls of glass and exquisite custom lighting fixtures. The eye is immediately drawn through the home to stunning views of majestic oak trees, verdant rolling hillsides and the Monterey Bay.
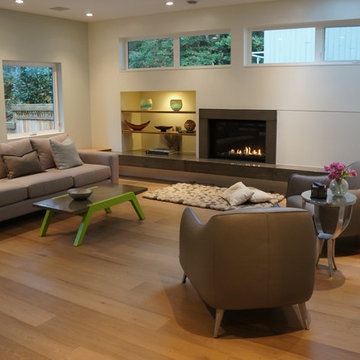
Sometimes design can come from an unexpected place. The creation of our Exit 4 coffee table came after countless trips up and down the Sea to Sky Highway from Vancouver to our shop in Squamish. Among its snow-capped mountain vistas and ocean views, it was actually a man-made feature that captured our imagination. The subtle angle of a bridge support inspired the shape of a table leg that spoke of another era… a style we like to think of as metro-retro. The concrete top of the Exit 4 is balanced by the wood base which is available in natural walnut, or maple with a splash of colour. We highly recommend electric green or mandarin orange.
David Fournier Photography
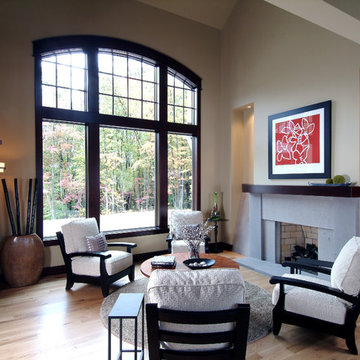
A unique combination of traditional design and an unpretentious, family-friendly floor plan, the Pemberley draws inspiration from European traditions as well as the American landscape. Picturesque rooflines of varying peaks and angles are echoed in the peaked living room with its large fireplace. The main floor includes a family room, large kitchen, dining room, den and master bedroom as well as an inviting screen porch with a built-in range. The upper level features three additional bedrooms, while the lower includes an exercise room, additional family room, sitting room, den, guest bedroom and trophy room.
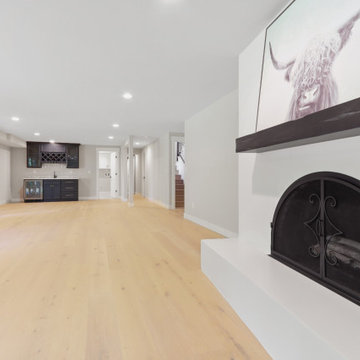
expansive basement Rec room with a stucco fireplace, wet bar and european white oak flooring
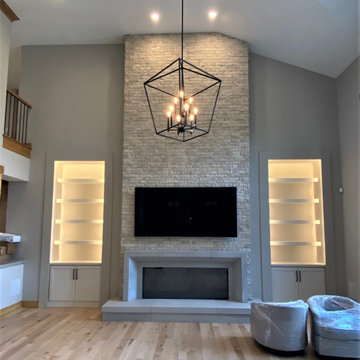
A massive light fixture adds wow factor to this impressive family room. We also added floating shelves, and updated the fireplace with new stone and a custom concrete surround.
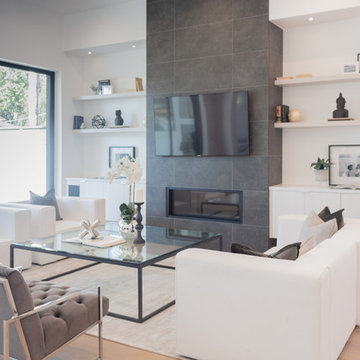
This basic beauty makes it versatile enough to go from elegant to more relaxed setting. Confrot also means convenience, so plan for entertaiment center, game table, storage, and the right light for reading, casual dining, and other family activities.
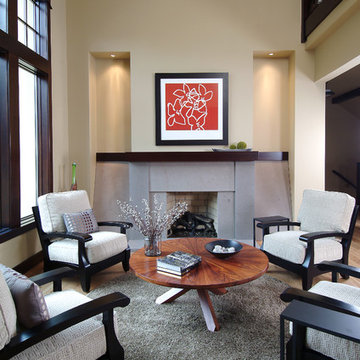
A unique combination of traditional design and an unpretentious, family-friendly floor plan, the Pemberley draws inspiration from European traditions as well as the American landscape. Picturesque rooflines of varying peaks and angles are echoed in the peaked living room with its large fireplace. The main floor includes a family room, large kitchen, dining room, den and master bedroom as well as an inviting screen porch with a built-in range. The upper level features three additional bedrooms, while the lower includes an exercise room, additional family room, sitting room, den, guest bedroom and trophy room.
Family Room Design Photos with Light Hardwood Floors and a Concrete Fireplace Surround
9
