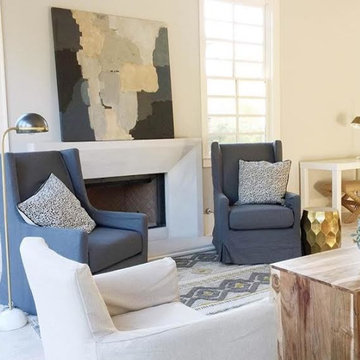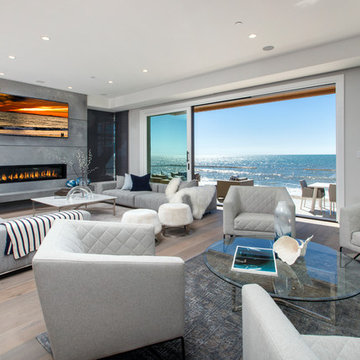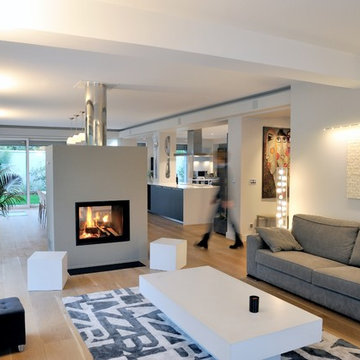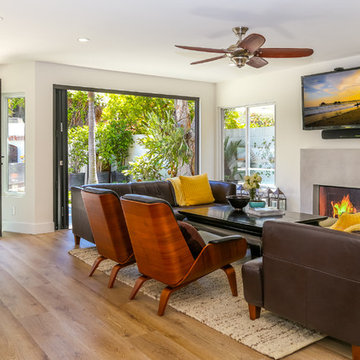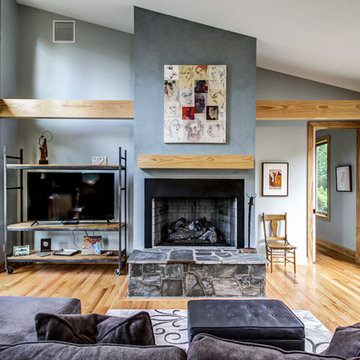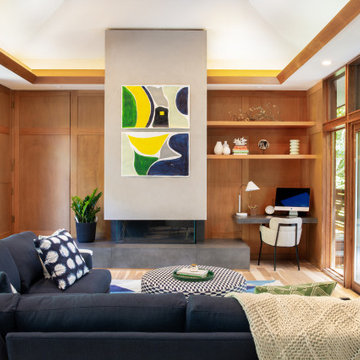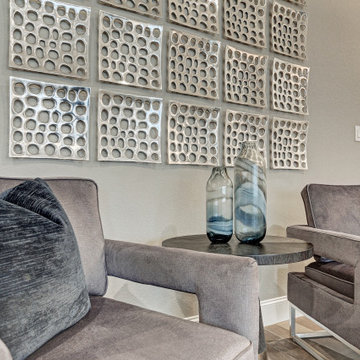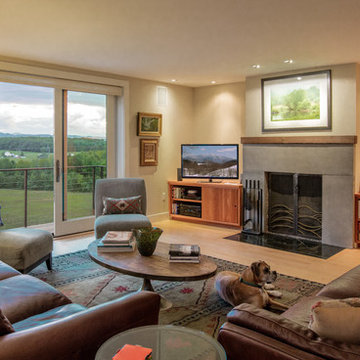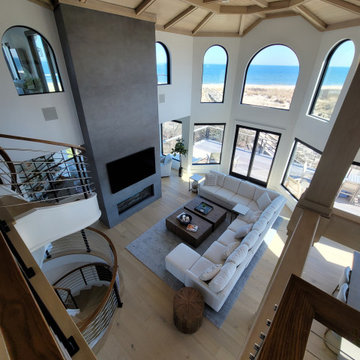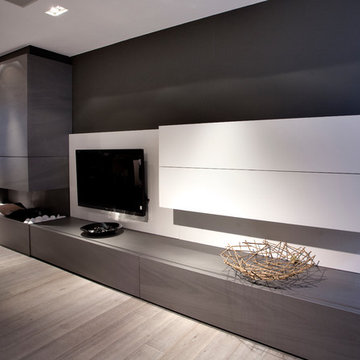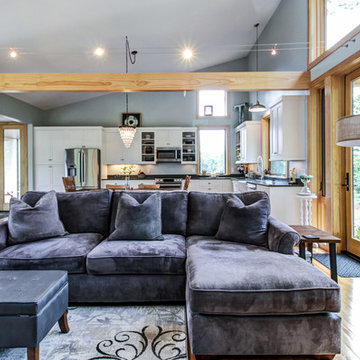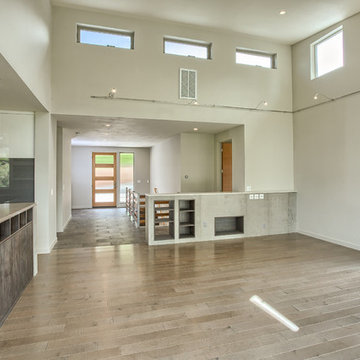Family Room Design Photos with Light Hardwood Floors and a Concrete Fireplace Surround
Refine by:
Budget
Sort by:Popular Today
81 - 100 of 471 photos
Item 1 of 3
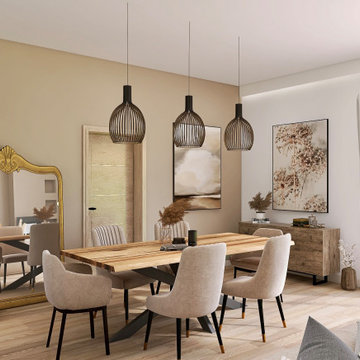
Projet deco maison neuve style Bohême moderne.
- Deco style bohème moderne épuré aux teintes sable.

A view of the home's great room with wrapping windows to offer views toward the Cascade Mountain range. The gas ribbon of fire firebox provides drama to the polished concrete surround
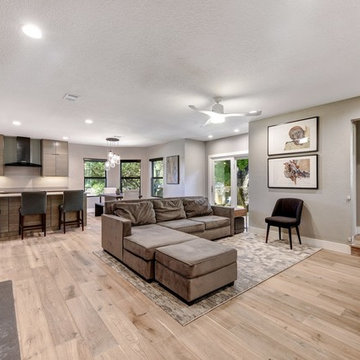
Another view of the open concept Kitchen and Main Family Room. The engineered wood flooring is carried up the step that leads into the secondary bedrooms and guest bathroom. The large animal hide area rug provides a neutral texture to the sleek space. Artwork adds interest and a mid century modern chair offsets the heavier sectional sofa.
RRS Design + Build is a Austin based general contractor specializing in high end remodels and custom home builds. As a leader in contemporary, modern and mid century modern design, we are the clear choice for a superior product and experience. We would love the opportunity to serve you on your next project endeavor. Put our award winning team to work for you today!
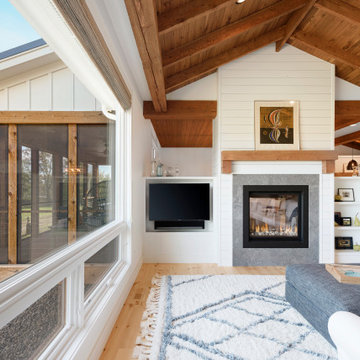
Douglas Fir tongue and groove + beams and two sided fireplace highlight this cozy, livable great room
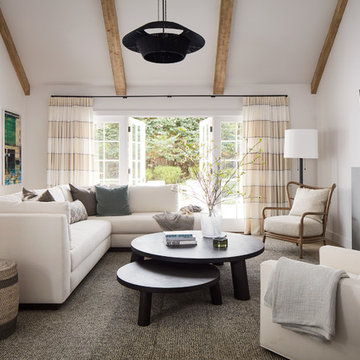
Pebble Beach Family Room. Floating wooden shelves, white counters. Photographer: John Merkl
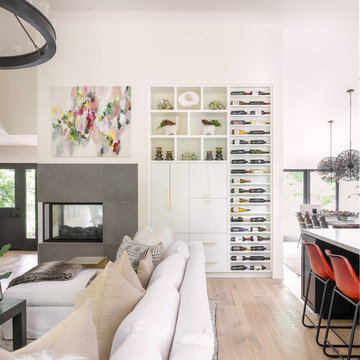
Built-in wine storage, wine shelf, corner fireplace, vaulted ceilings, and open kitchen.
Photo by Joel Bakamis.
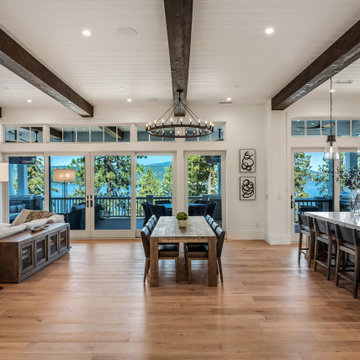
Expansive Great Room with exposed wood beams and amazing lighting. Large sliding doors with transoms.
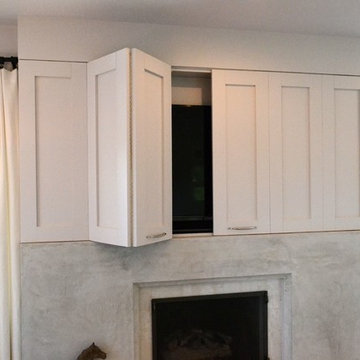
Custom built TV Cabinet by Vorrath Woodworks. The doors bi-fold open and stay in the open position by the use of mortised magnets. The TV is on a fully adjustable mount, and can be pulled out into the space as well as tilted up, down, left, and right. There is a hidden, push open access door on the right side of the cabinet to conceal wires and cable boxes etc.
Designed by and in collaboration with MAS Design.
Family Room Design Photos with Light Hardwood Floors and a Concrete Fireplace Surround
5
