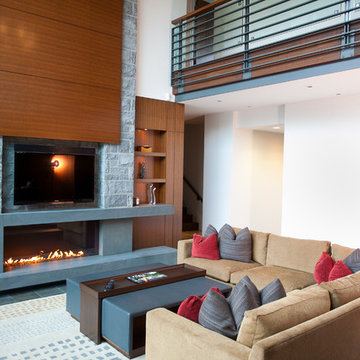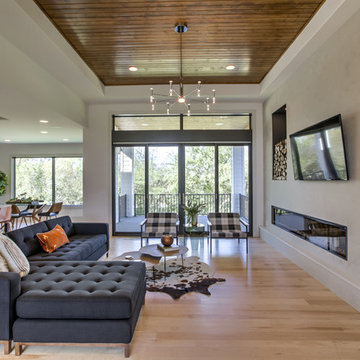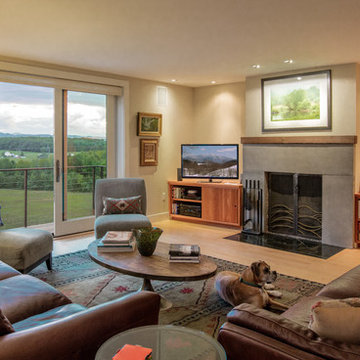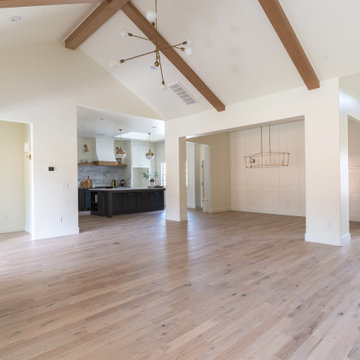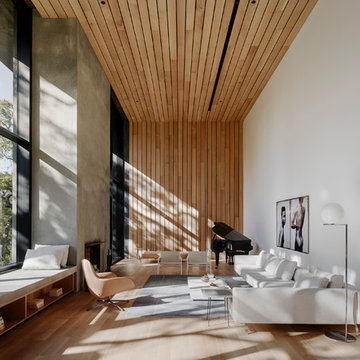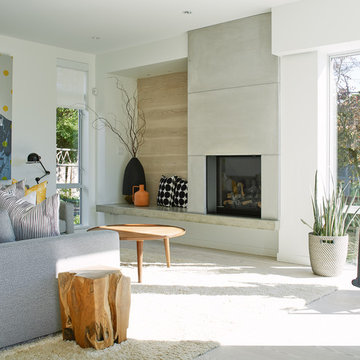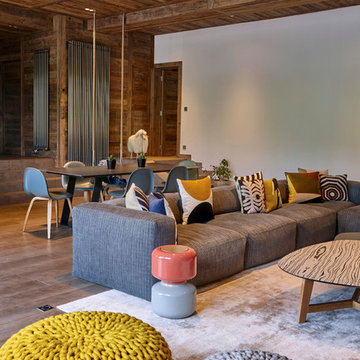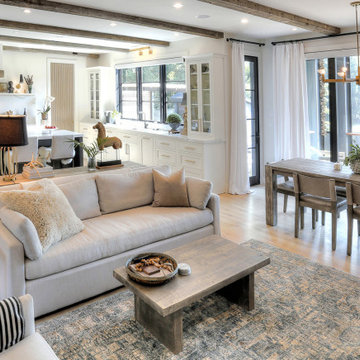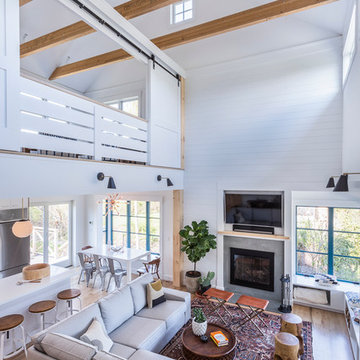Family Room Design Photos with Light Hardwood Floors and a Concrete Fireplace Surround
Refine by:
Budget
Sort by:Popular Today
41 - 60 of 471 photos
Item 1 of 3
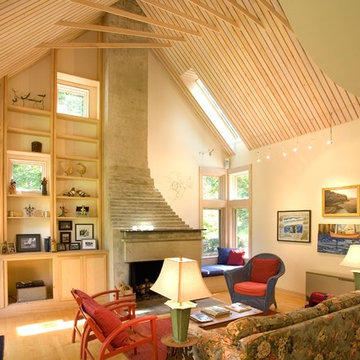
View from dining area of custom fireplace, built-in storage and ship rib rafters of wooden ceiling.
Photo by © Trent Bell

This beautiful, new construction home in Greenwich Connecticut was staged by BA Staging & Interiors to showcase all of its beautiful potential, so it will sell for the highest possible value. The staging was carefully curated to be sleek and modern, but at the same time warm and inviting to attract the right buyer. This staging included a lifestyle merchandizing approach with an obsessive attention to detail and the most forward design elements. Unique, large scale pieces, custom, contemporary artwork and luxurious added touches were used to transform this new construction into a dream home.
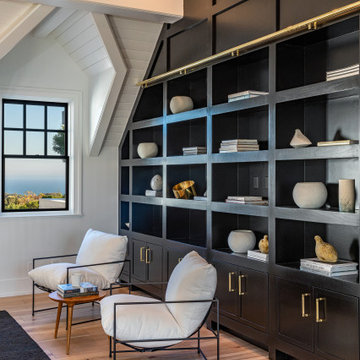
Malibu, California traditional coastal home.
Architecture by Burdge Architects.
Recently reimagined by Saffron Case Homes.

A view of the home's great room with wrapping windows to offer views toward the Cascade Mountain range. The gas ribbon of fire firebox provides drama to the polished concrete surround
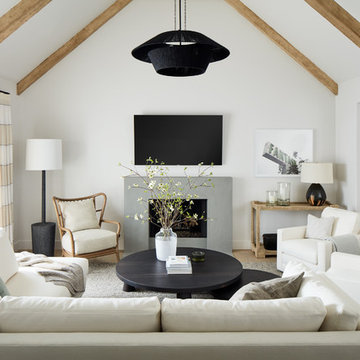
Pebble Beach Family Room. Floating wooden shelves, white counters. Photographer: John Merkl

Living room or family room with a customized fireplace and carpeted floor. The huge glass doors welcome the coastal view and natural light. The indoor plants add up to the coastal home design.
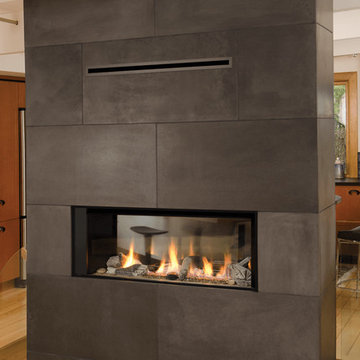
A seamless transition between architectural spaces, the L1 2-Sided boasts the same widescreen proportions as the highly successful L1 Series. Connect living spaces with Valor warmth, design and reliable home comfort.
Quality surrounds in bronze, black & brushed nickel frame spectacular flames and radiant warmth from within. Firebed options for the L1 see-thru include the Long Beach Driftwood, Murano Glass and Beaded Glass kits.
Combining linear design with Valor heat performance, the L1 see-thru provides efficient zone heating for two separate spaces.
Family Room Design Photos with Light Hardwood Floors and a Concrete Fireplace Surround
3
