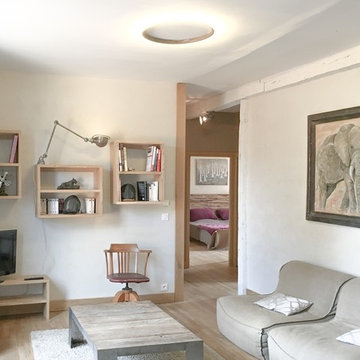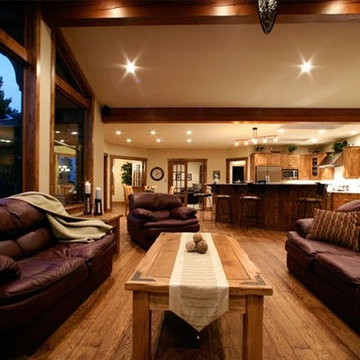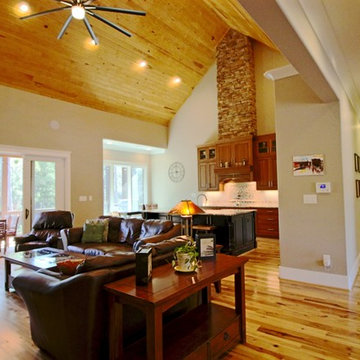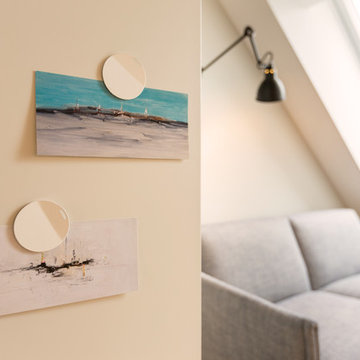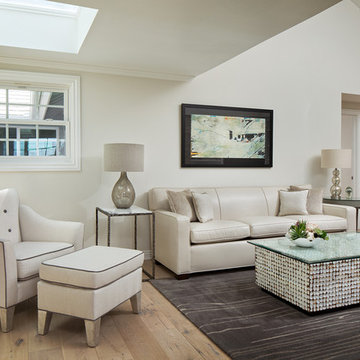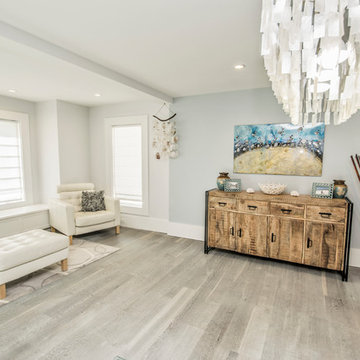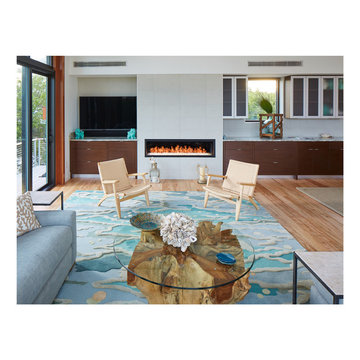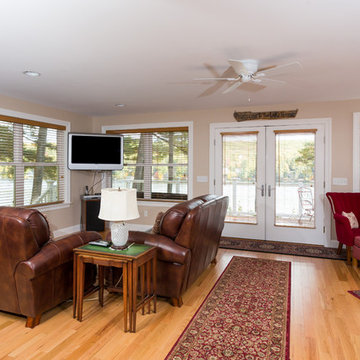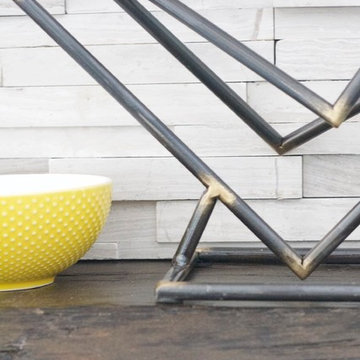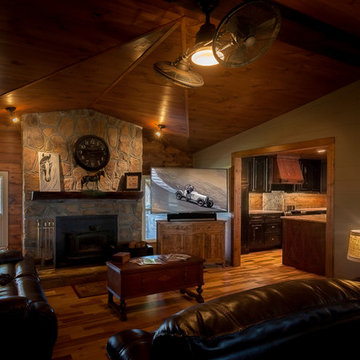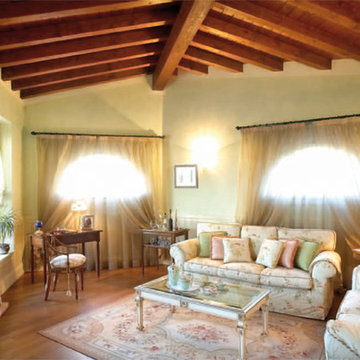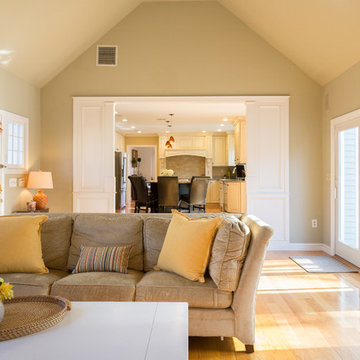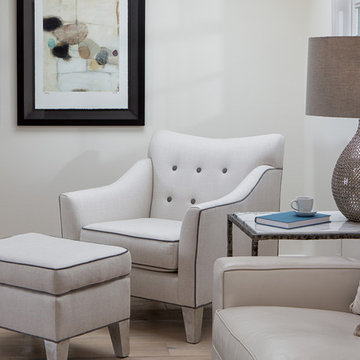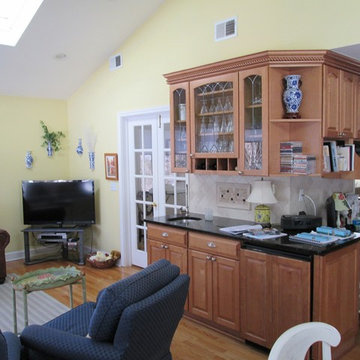Family Room Design Photos with Light Hardwood Floors and a Corner TV
Refine by:
Budget
Sort by:Popular Today
81 - 100 of 215 photos
Item 1 of 3
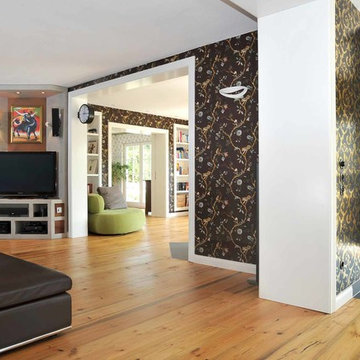
Modernes Wohnzimmer, als Wohnbereich ebenso großzügig wie gemütlich: grünes Sofa, schwarze Leder Couch, rustikaler schwarzer Kamin, TV Ecke, schwarz-goldene Tapete und Schloss Dielen als Bodenbelag.
Bild mit Genehmigung für Schulzes Farben- und Tapetenhaus, Interior Designers and Decorators, décorateurs et stylistes d'intérieur
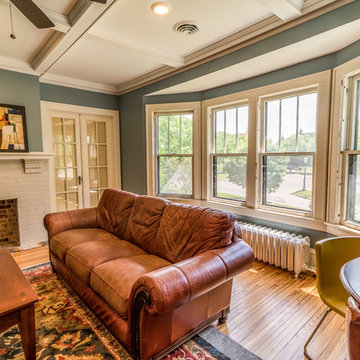
No strangers to remodeling, the new owners of this St. Paul tudor knew they could update this decrepit 1920 duplex into a single-family forever home.
A list of desired amenities was a catalyst for turning a bedroom into a large mudroom, an open kitchen space where their large family can gather, an additional exterior door for direct access to a patio, two home offices, an additional laundry room central to bedrooms, and a large master bathroom. To best understand the complexity of the floor plan changes, see the construction documents.
As for the aesthetic, this was inspired by a deep appreciation for the durability, colors, textures and simplicity of Norwegian design. The home’s light paint colors set a positive tone. An abundance of tile creates character. New lighting reflecting the home’s original design is mixed with simplistic modern lighting. To pay homage to the original character several light fixtures were reused, wallpaper was repurposed at a ceiling, the chimney was exposed, and a new coffered ceiling was created.
Overall, this eclectic design style was carefully thought out to create a cohesive design throughout the home.
Come see this project in person, September 29 – 30th on the 2018 Castle Home Tour.
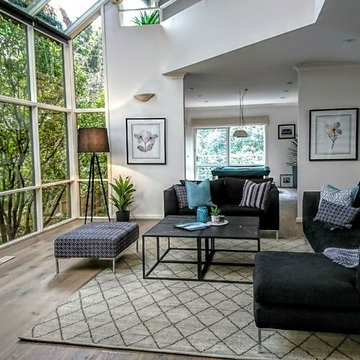
A single floating timber floor covering has replaced peach carpet and peach tiles, and existing furniture has been reupholstered to create a warm, contemporary space - "Before" photo in the Before & After section of Houzz. .
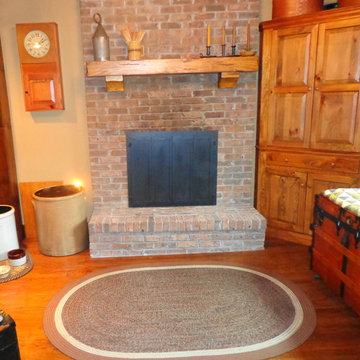
Deborah Becker, as the fire burns down the doors, close and retain heat, allowing you to leave damper open but there is warmth.
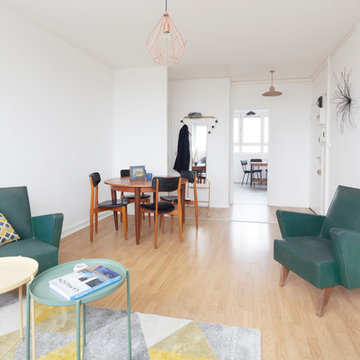
Décoration par Deco-Nantes, Suivit de chantier par Domoko, Photographie par Vincent Landelle
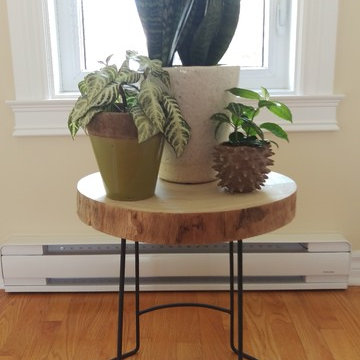
Design : MCDI -
Ébénisterie : Atelier d'ébénisterie SMJ -
Photos : MCDI
- Plantes et pots : Vertuose (Montréal)
Family Room Design Photos with Light Hardwood Floors and a Corner TV
5
