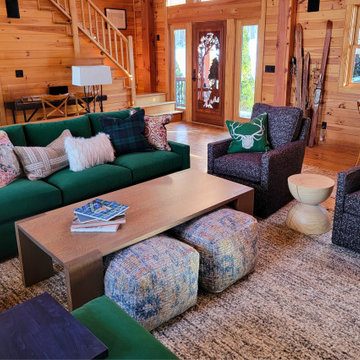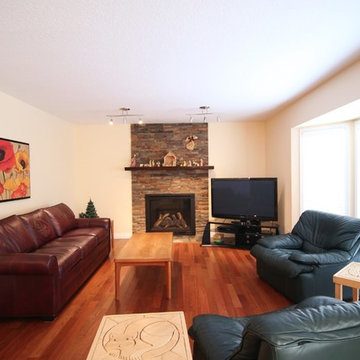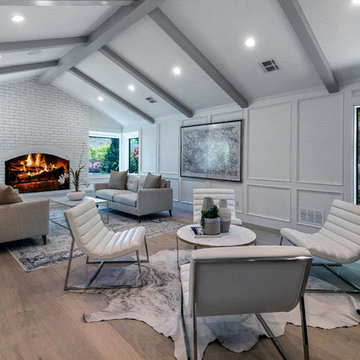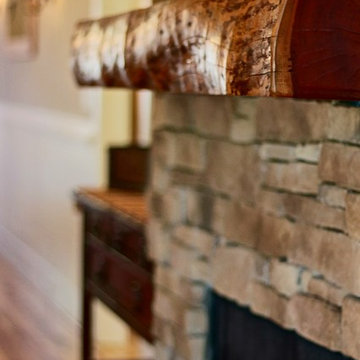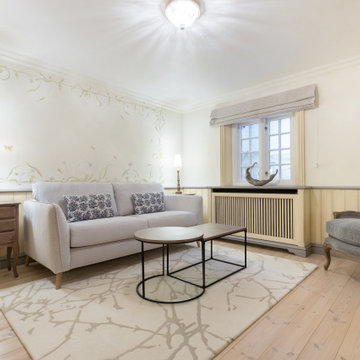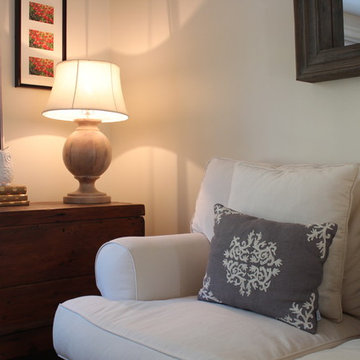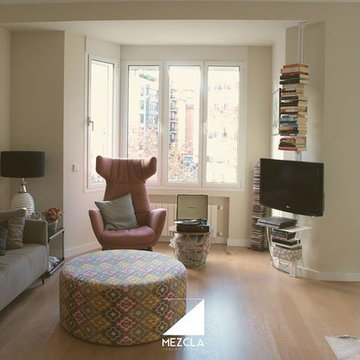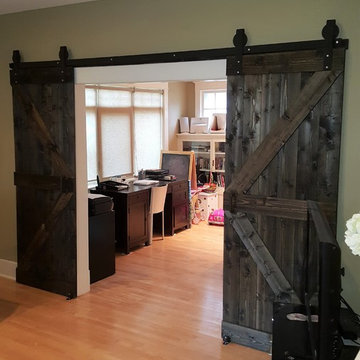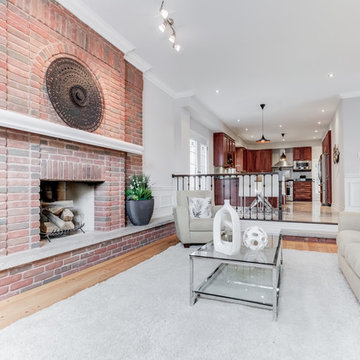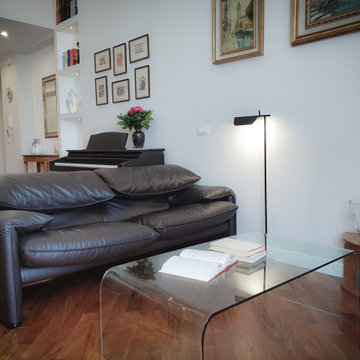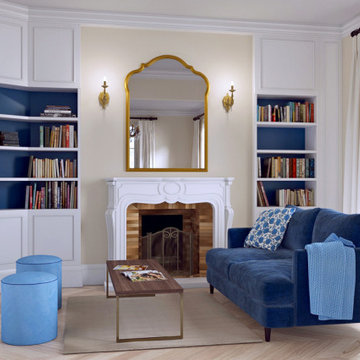Family Room Design Photos with Light Hardwood Floors and a Corner TV
Refine by:
Budget
Sort by:Popular Today
141 - 160 of 215 photos
Item 1 of 3
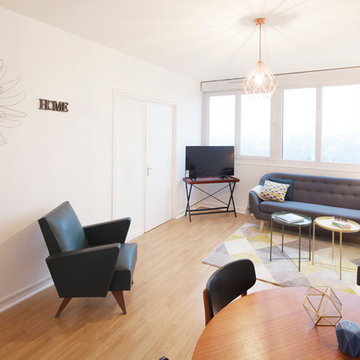
Décoration par Deco-Nantes, Suivit de chantier par Domoko, Photographie par Vincent Landelle
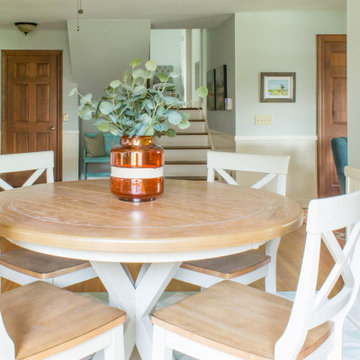
This busy family of five wanted some comfort and calm in their lives - a charming, relaxing family room where everyone could spend time together. After settling on a contemporary farmhouse aesthetic, Melissa filled the space with warm tones and a few carefully selected colorful accents. Her work elegantly complimented the built-in stone fireplace, and resulted in a cozy, cottage atmosphere that is perfectly suited for family time
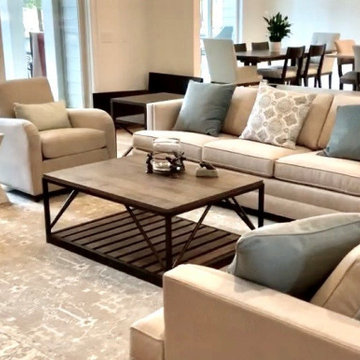
looking out to the woods from the family room is so calming especially surrounded in soft neutral colors selected for this room. With plenty of seating, the clients are able to have the whole family over for the whole summer without feeling crowded.
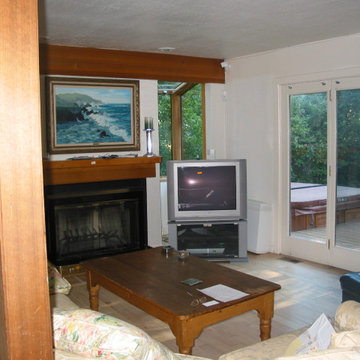
The before picture of the fireplace and door into the family room from the deck.
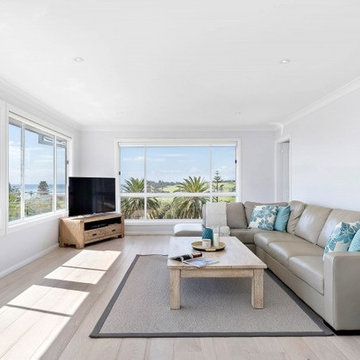
Open Living Room overlooking the Beach. Oak Flooring from Homestyle Flooring Solutions in Brookvale.
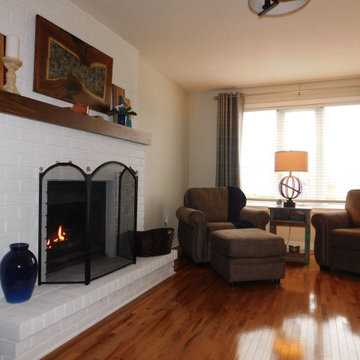
The Family Room was tired and dated. The room and the fireplace were painted to brighten the space and new furniture selected to provide a feeling of comfort . A custom mantle was made to showcase the rustic wood art pieces that were created by a family member.
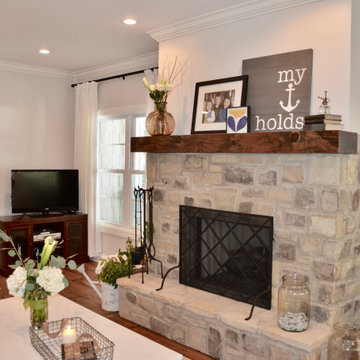
This family room was designed for a busy family young children as a space for everyone to enjoy. The sone fireplace features a reclaimed wood beam and furniture was carefully selected to be both comfortable and durable.
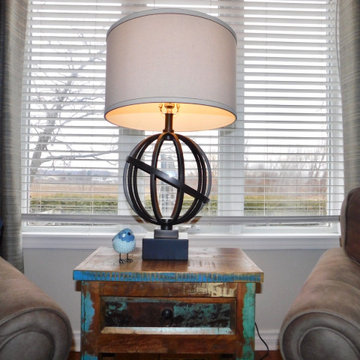
The Family Room was tired and dated. The room and the fireplace were painted to brighten the space and new furniture selected to provide a feeling of comfort . A custom mantle was made to showcase the rustic wood art pieces that were created by a family member.
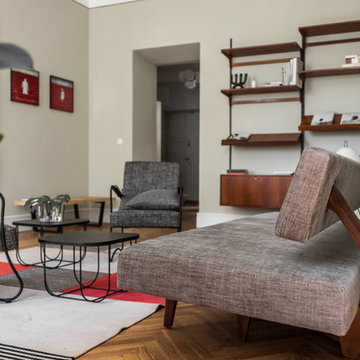
Die Wohnung befindet sich in einem Mietshaus aus dem Jahre 1929, welches von Roman Feliński designt und auf der Filtrowa Straße in der Stara Ochota Nachbarschaft erbaut wurde. Das Projekt beinhaltete die Revitalisierung und partielle Rekonstruierung aller Zimmer. Eines der Hauptziele dieses Projektes war es, einen Bezug zum historischen Charakter des Apartments herzustellen. Die Wände wurden traditionell verputzt und dekorative Details wurden per Hand aufgemalt. Hölzerne Elemente und der Parkettboden wurden einer Renovierung unterzogen, welche von Handwerkern durchgeführt wurde, die auf die Restauration von Monumenten spezialisiert sind. Die Wohnung wurde mit Möbeln ausgestattet, die vom Loft Kolasiński designt wurden: Tisch, Bett, Spiegel, Küchen- und Badezimmermöbel. Außerdem wurden eine Stahl-Garderobe, stählerne Ventilatoren-Gitter sowie Gardinenstangen für das Projekt designt und hergestellt. Des Weiteren wurden für das Projekt einzigartige Möbel, Teppiche und Beleuchtungsmittel von den Designern Maria Chomentowska, Antonin Kybal, Eero Saarinen, Kai Kristiansen, Franz Hohn, Władysław Wołkowski, Nelson Bench und Roger Lecal verwendet. Ein einzigartiges Detail der Einrichtung des Apartments stellen die Armsessel aus der Fabrik in Zadziel aus den 1950er-Jahren dar, welche einer spezialisierten Restaurierung unterzogen wurden. Fotografien von Maria Svarbovej wurden verwendet um die Wände zu dekorieren. Das Warschau Filtry Projekt weiht die Eröffnung des warschauer Zweiges des Loft Kolasiński Innendesign-Studios ein.
Family Room Design Photos with Light Hardwood Floors and a Corner TV
8
