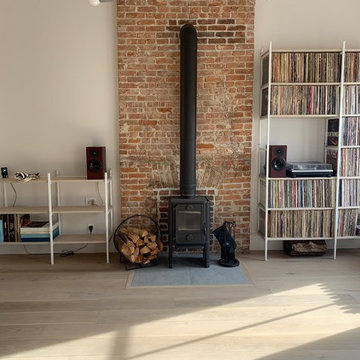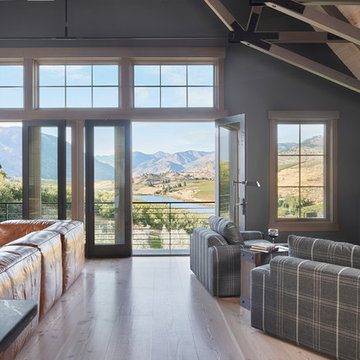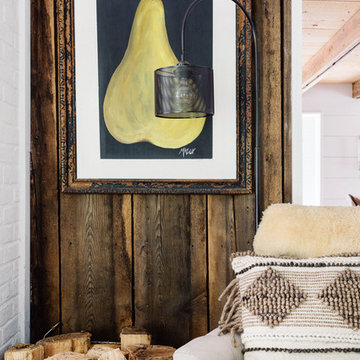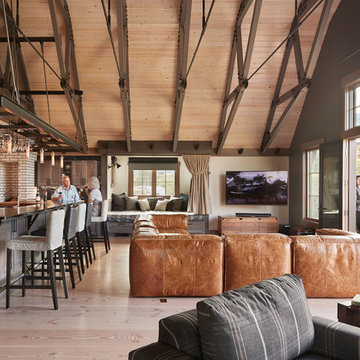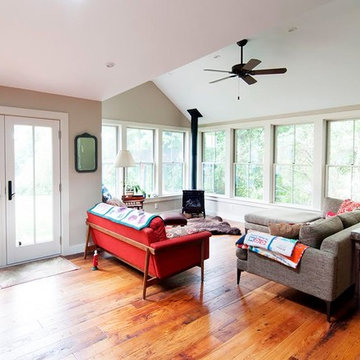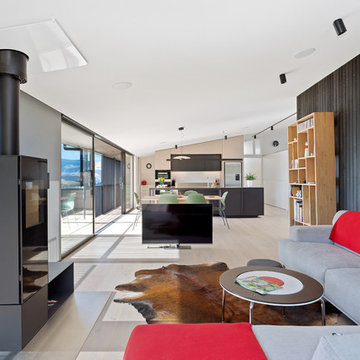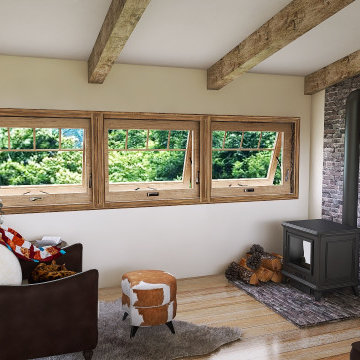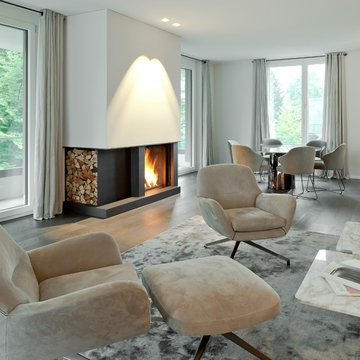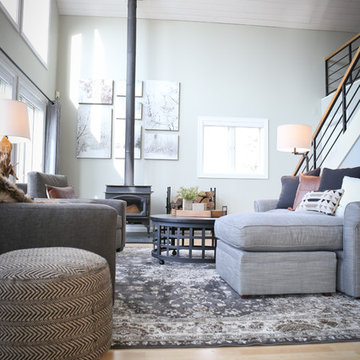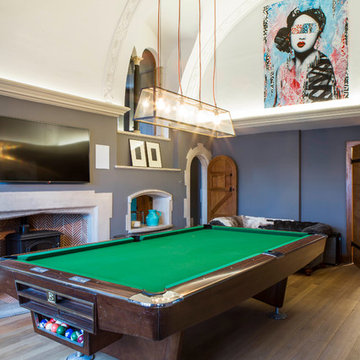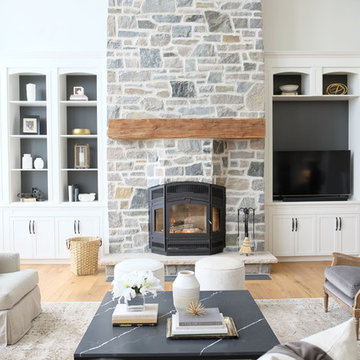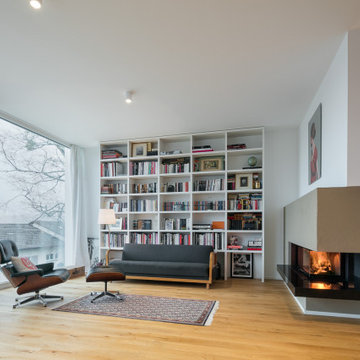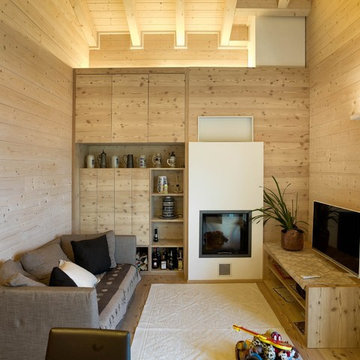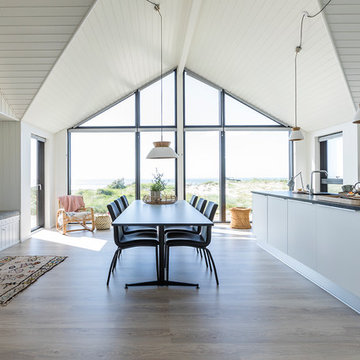Family Room Design Photos with Light Hardwood Floors and a Wood Stove
Refine by:
Budget
Sort by:Popular Today
61 - 80 of 653 photos
Item 1 of 3
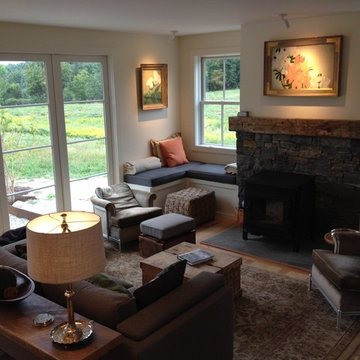
The window seats provide the perfect perch for morning coffee, an afternoon sunbathed catnap, or a sunset cocktail. Photo Credit: Rebecca Lindenmeyr
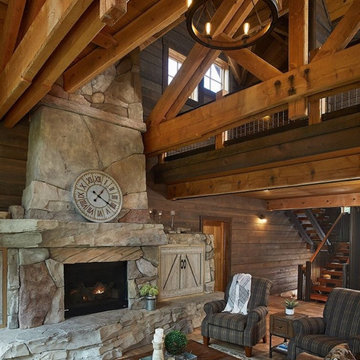
Product: ranchwood™ siding and interior wall cladding in southern color with circle sawn texture in douglas fir
Product Use: 1x8 shiplap
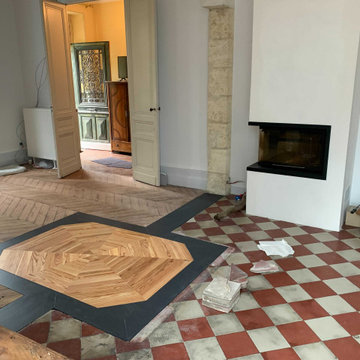
La rosace CLAIRE, qui fait la jonction entre deux pièces après l'abatage d'une cloison, a été réalisée en pin gemmé.
Le gemmage consiste en la réalisation d’entailles visant à récolter l’oléorésine d’un pin tout au long de sa croissance.
Le gemmage des pins était une pratique très répandue dans le sud de la France, avant de disparaitre complètement en 1990.
Des campagnes de relance sont menées depuis 2012 dans le Médoc, sur le bassin d’Arcachon et à Biscarrosse.
Our CLAIRE rosette ties together two rooms after the partition between them was removed. We used resin tapped pine wood to make it.
Resin tapping means drilling a hole deep enough in a tree and letting it repair itself with its own resin (it takes a few day). The leftover resin produced is harvested. This process is repeated yearly.
Pine tapping was very common in the South of France but disappeared completly in 1990.
Nowadays, campains are being led to bring back this tradition.
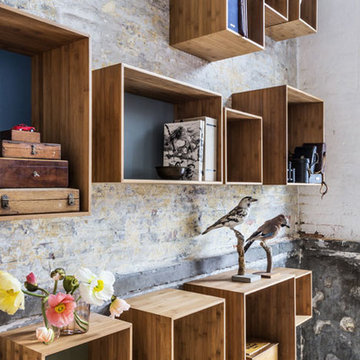
Wandregale, insbesondere Kastenregale aus Holz sind modern und praktisch für Wohnzimmer, Schlafzimmer, Küche und Garderobe. Kastenregale bestehen aus mehreren modularen Kästen und Boxen, die mithilfe einer Leiste individuell befestigt werden können. Wandregale aus Bambus, Eiche, Nussbaum, Buche oder Ahorn sind praktische Aufbewahrungsmöbel, die durch ihr offenes Design viele dekorative Möglichkeiten bieten.

Periscope House draws light into a young family’s home, adding thoughtful solutions and flexible spaces to 1950s Art Deco foundations.
Our clients engaged us to undertake a considered extension to their character-rich home in Malvern East. They wanted to celebrate their home’s history while adapting it to the needs of their family, and future-proofing it for decades to come.
The extension’s form meets with and continues the existing roofline, politely emerging at the rear of the house. The tones of the original white render and red brick are reflected in the extension, informing its white Colorbond exterior and selective pops of red throughout.
Inside, the original home’s layout has been reimagined to better suit a growing family. Once closed-in formal dining and lounge rooms were converted into children’s bedrooms, supplementing the main bedroom and a versatile fourth room. Grouping these rooms together has created a subtle definition of zones: private spaces are nestled to the front, while the rear extension opens up to shared living areas.
A tailored response to the site, the extension’s ground floor addresses the western back garden, and first floor (AKA the periscope) faces the northern sun. Sitting above the open plan living areas, the periscope is a mezzanine that nimbly sidesteps the harsh afternoon light synonymous with a western facing back yard. It features a solid wall to the west and a glass wall to the north, emulating the rotation of a periscope to draw gentle light into the extension.
Beneath the mezzanine, the kitchen, dining, living and outdoor spaces effortlessly overlap. Also accessible via an informal back door for friends and family, this generous communal area provides our clients with the functionality, spatial cohesion and connection to the outdoors they were missing. Melding modern and heritage elements, Periscope House honours the history of our clients’ home while creating light-filled shared spaces – all through a periscopic lens that opens the home to the garden.
Family Room Design Photos with Light Hardwood Floors and a Wood Stove
4
