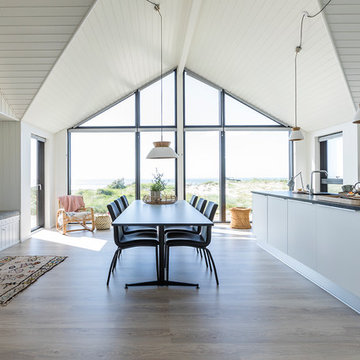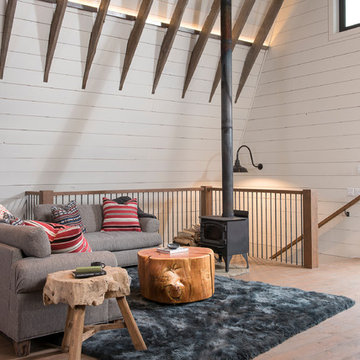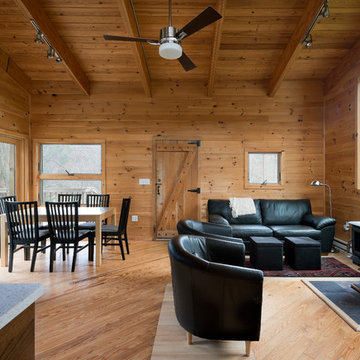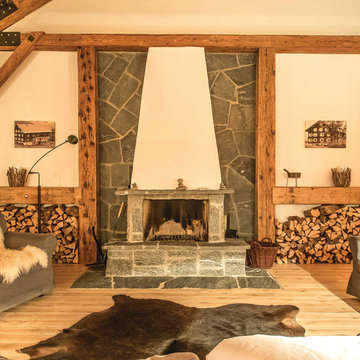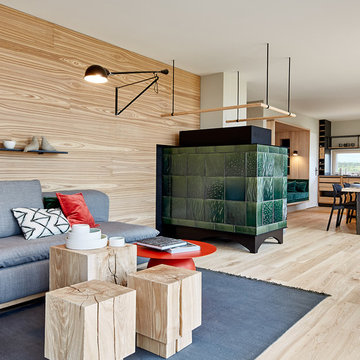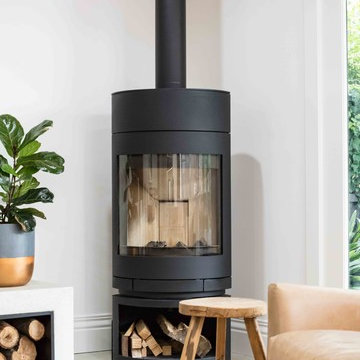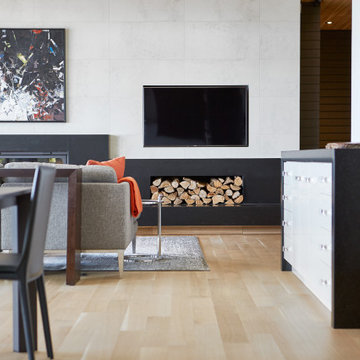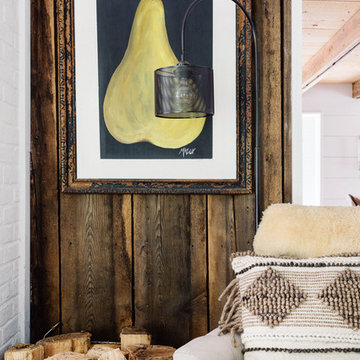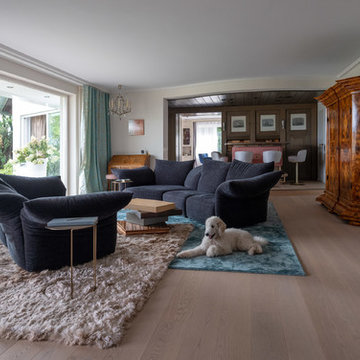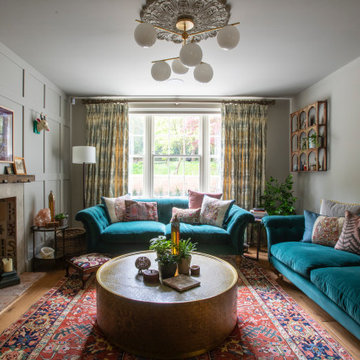Family Room Design Photos with Light Hardwood Floors and a Wood Stove
Refine by:
Budget
Sort by:Popular Today
81 - 100 of 653 photos
Item 1 of 3
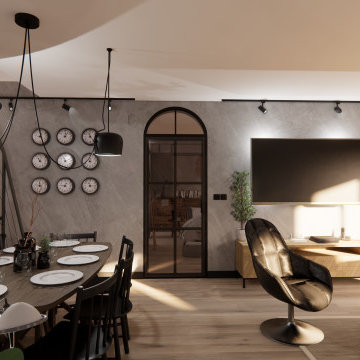
La vue du salon depuis la cuisine renvoie une ambiance assez douce par ses teintes claires, ce qui contraste avec la force des murs en brique.
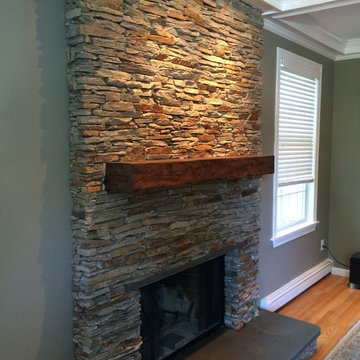
Rustic hewn alder mantel with a light brown stain and black glaze. We build these mantels custom size, color & distressing can be made to suite your style.
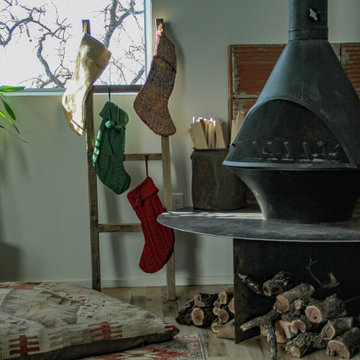
Elevated malm style wood burning fireplace with brick backing. Red oak unstained hardwood flooring.
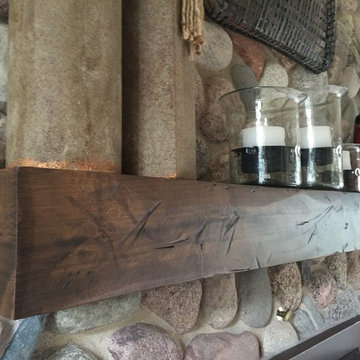
Rustic hewn alder mantel with a light brown stain and black glaze. We build these mantels custom size, color & distressing can be made to suite your style.
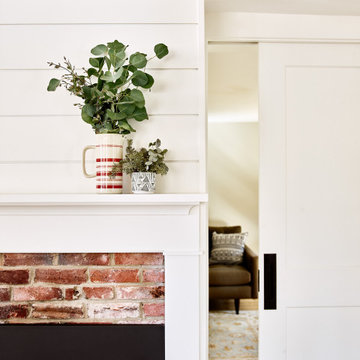
Our clients came to us with a house that did not inspire them but which they knew had the potential to give them everything that they dreamed of.
They trusted in our approach and process and over the course of the year we designed and gut renovated the first floor of their home to address the seen items and unseen structural needs including: a new custom kitchen with walk-in pantry and functional island, new living room space and full master bathroom with large custom shower, updated living room and dining, re-facing and redesign of their fireplace and stairs to the second floor, new wide-plank white oaks floors throughout, interior painting, new trim and mouldings throughout.
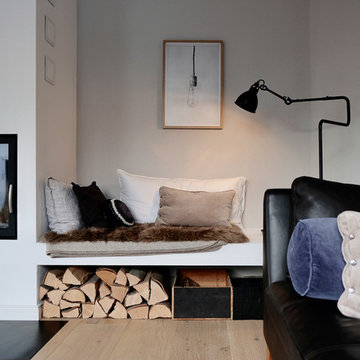
Im Winter ist es herrlich sich den Rücken an der Kaminwand zu wärmen. Die Nische macht die Ofenbank zu einem besonders gemütlichen Platz.
Foto: Helga Coulon
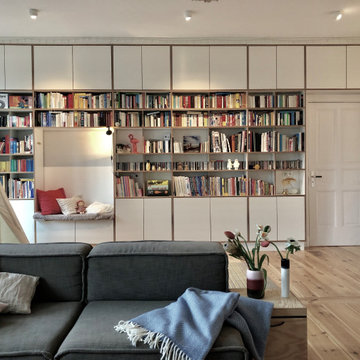
Das Wohnzimmer in Prenzlauer Berg waren ursprünglich einmal zwei Räume.
Wir haben die Wand rausgenommen und dadurch eine riesige Wohnoase geschaffen.
Die Regalwand mit der ausgesparten Sitzfläche macht den Raum unglaublich gemütlich.
In Ergänzung mit der Kaminecke und der herrlichen Sofalandschaft ist es ein extrem schöner und stimmiger Raum geworden. Eines unserer Lieblingsprojekte!
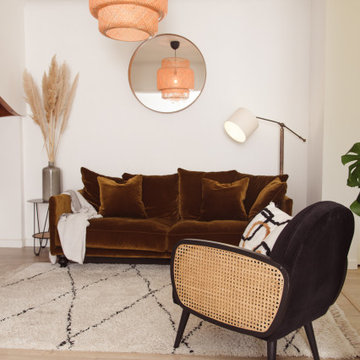
Bibliothèque sur-mesure dans le nouvel espace créé avec l'extension. Salon convivial et petit salon TV. Salle à manger spacieuse.
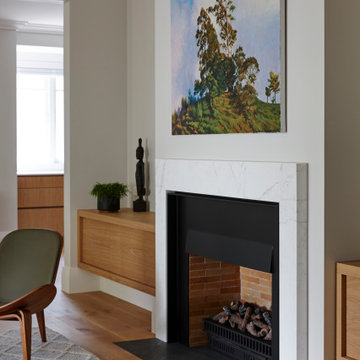
Heritage Bungalow renovation project. The entire internal structure was removed and rebuilt including a new upper floor and roofline. The existing carport was replaced with a new double garage, art studio and yoga room separated from the house by a private courtyard beautifully landscaped by Suzanne Turley. Internally the house is finished in a palette of natural stone, brass fixings, black steel shelving, warm wall colours and rich brown timber flooring.
Photography by Jackie Meiring Photography
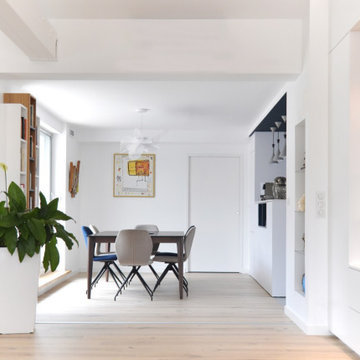
Au bout de la bibliothèque a été créée une petite niche toute en hauteur, qui fera office de vitrine avec ses éclairages à led intégrés, soit un petit cabinet de curiosités.
Dans le prolongement du salon se situe l'espace séjour et cuisine ouverte.
Family Room Design Photos with Light Hardwood Floors and a Wood Stove
5
