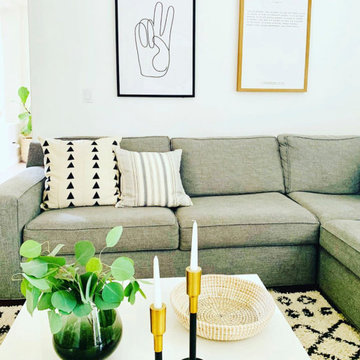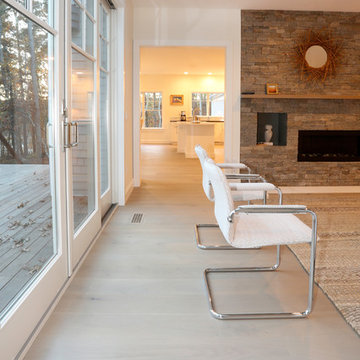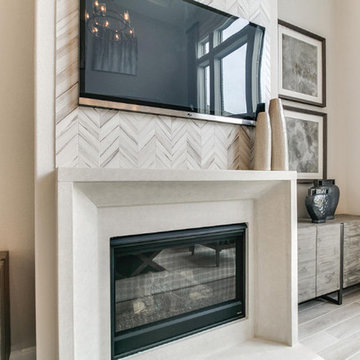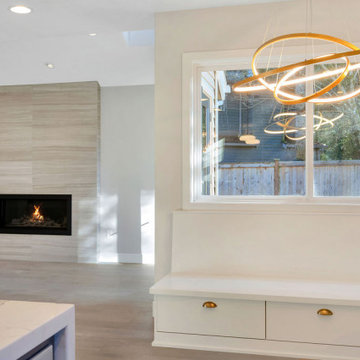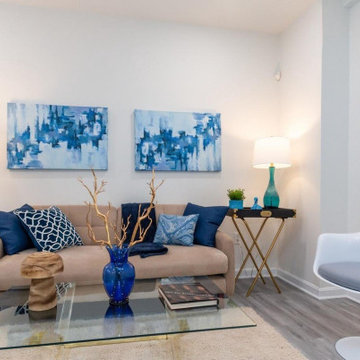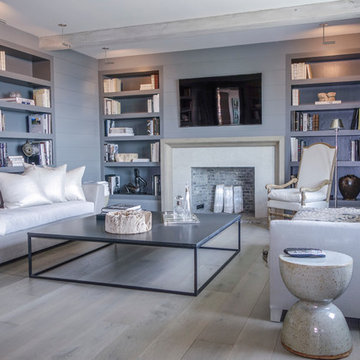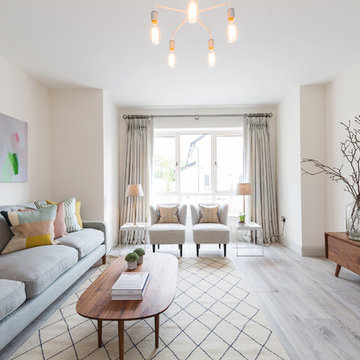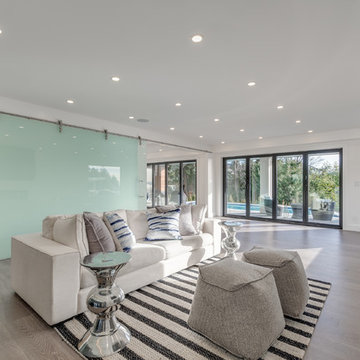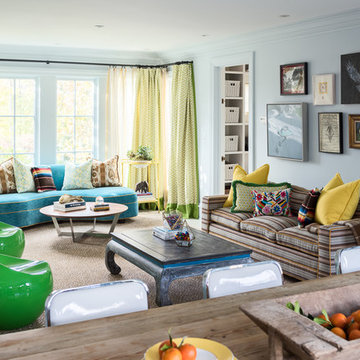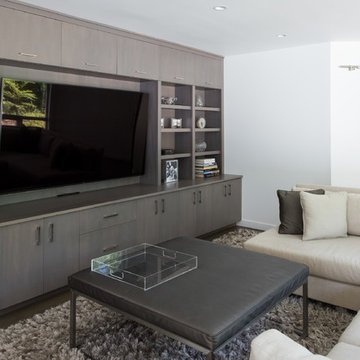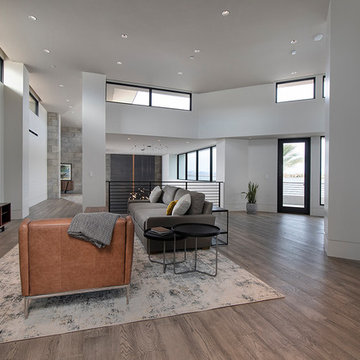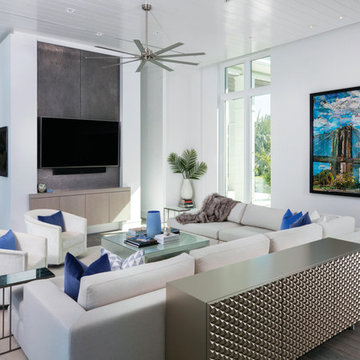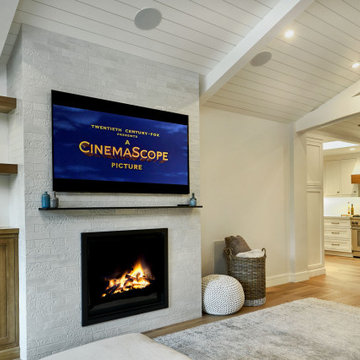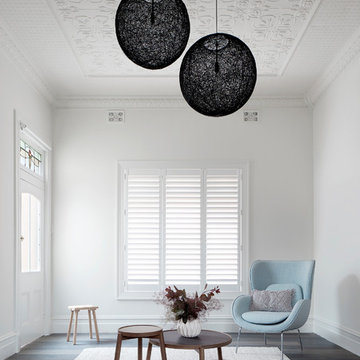Family Room Design Photos with Light Hardwood Floors and Grey Floor
Refine by:
Budget
Sort by:Popular Today
21 - 40 of 761 photos
Item 1 of 3
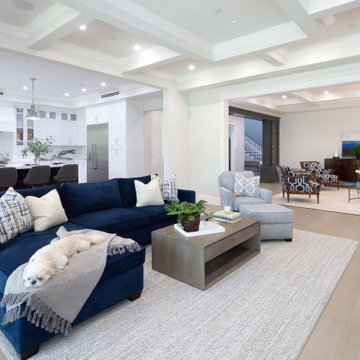
The family room overlooks the white and gray kitchen with barstools, as well as the living room beyond. A custom navy blue sectional sofa is contemporary in style but cozy for watching movies. A custom rug that picks up subtle tones of blue, gray and white delineates the space. A chair and matching ottoman are covered in a blue and white textured fabric.
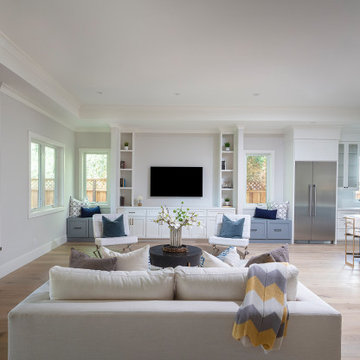
New construction of a 3,100 square foot single-story home in a modern farmhouse style designed by Arch Studio, Inc. licensed architects and interior designers. Built by Brooke Shaw Builders located in the charming Willow Glen neighborhood of San Jose, CA.
Architecture & Interior Design by Arch Studio, Inc.
Photography by Eric Rorer
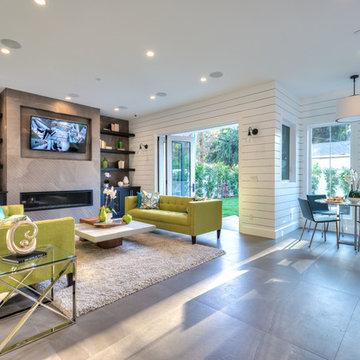
Family room of the new house construction in Encino which included the installation of shiplap walls, recessed lighting, tiled flooring, open shelves, folding glass doors and furniture.
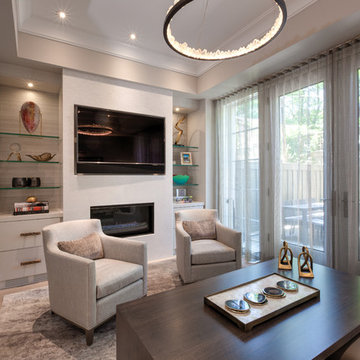
This Contemporary family room maximizes space by creating a focal wall of TV, Fireplace and built in cabinets on either side with storage below and display shelves with lighting above. Luxe finishes are used such as white crystal marble, bronze hardware, rock crystal & bronze LED light, figured Eucalyptus wood and leather ottomans

Level Two: The family room, an area for children and their friends, features a classic sofa, chair and ottoman. It's cool, ergonomic and comfy! The bear-shaped shelving adds an element of fun as an accent piece that's also practical - it's a storage unit for DVDs, books and games.
Birch doors at left open into a powder room and ski room, the latter offering convenient access to the ski trail and nearby ski area.
Photograph © Darren Edwards, San Diego

This modern vertical gas fireplace fits elegantly within this farmhouse style residence on the shores of Chesapeake Bay on Tilgham Island, MD.
Family Room Design Photos with Light Hardwood Floors and Grey Floor
2
