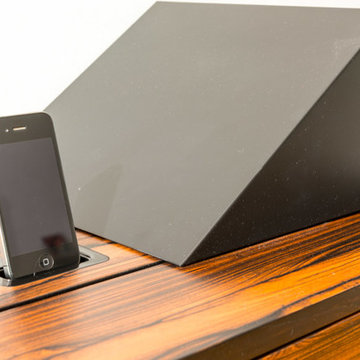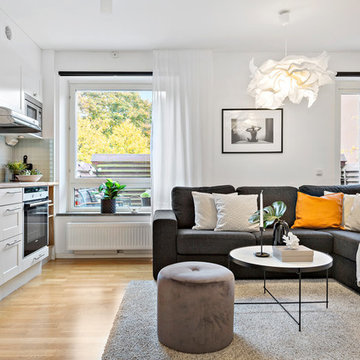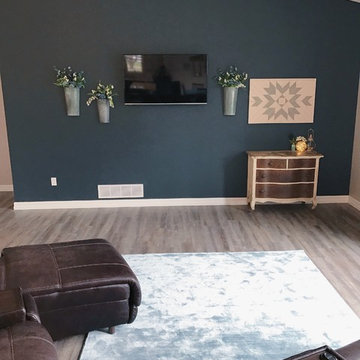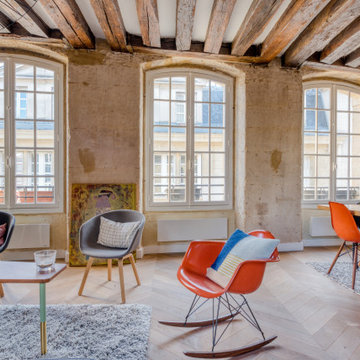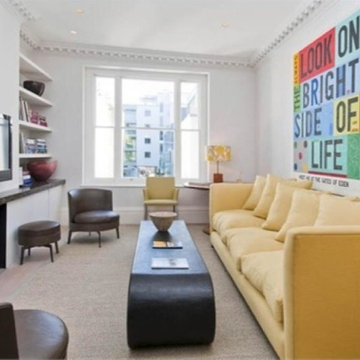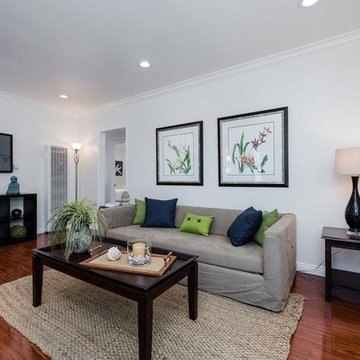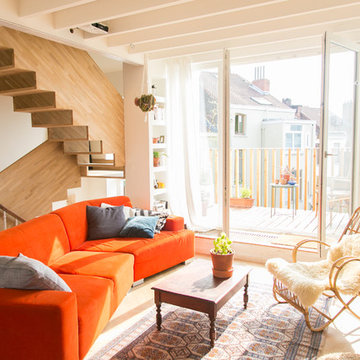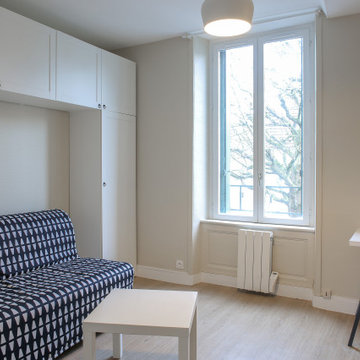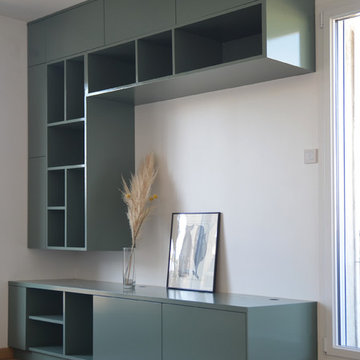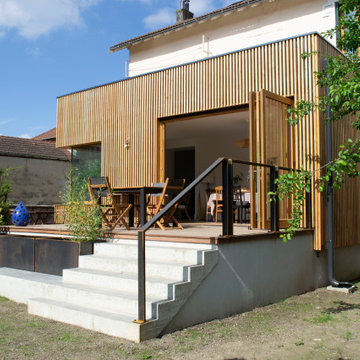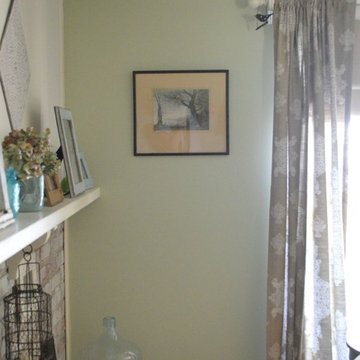Family Room Design Photos with Light Hardwood Floors
Refine by:
Budget
Sort by:Popular Today
181 - 200 of 840 photos
Item 1 of 3
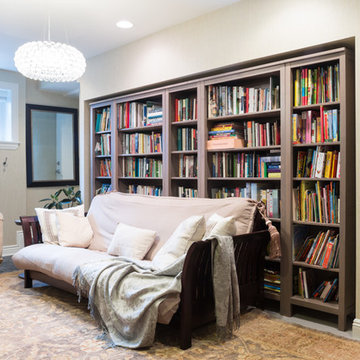
The built-ins are actually IKEA bookcases tucked within the nook. Comfortable seating opens in to a bed for additional overnight guests. The walls are a soft green vinyl wallpaper.
photography by www.tylermallory.com
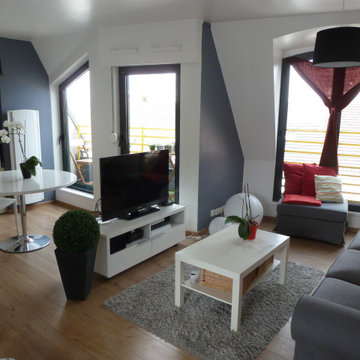
Rénovation d'un T4 en T3 dans le centre de Lille. Ouverture de la cuisine, et rénovation de la salle de bain. Les travaux ont été réalisés par les propriétaires.
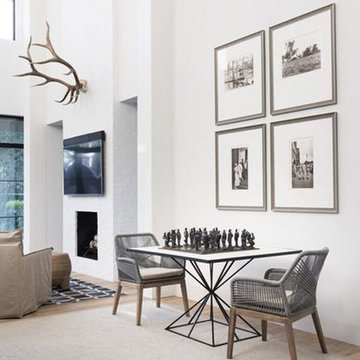
This space between the kitchen and living room is a space to show some personality and add an area for family time.
Photo Credit: Stephen Allen Photography
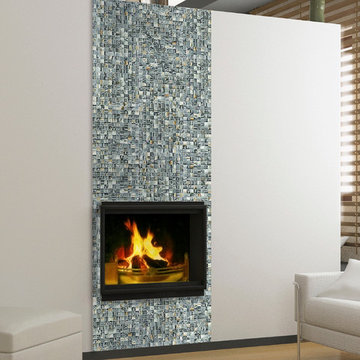
Contemporary Living room with white partition a vertical tile banner with a fireplace insert, a potted plant, wood blinds and a textured wall, a white sofa with matching ottoman and a medium wood floor.
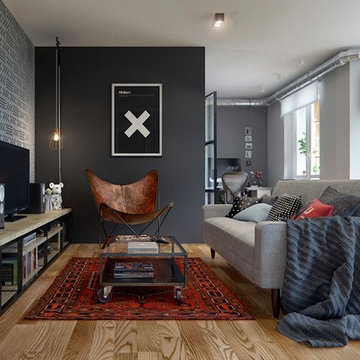
WOHNBERATUNG
als professionelle Innenarchitektin biete ich Ihnen eine Wohnberatung zu Ihren Budgetvorgaben.
Aufwertung von Wohnräumen, Küchen, Bädern, Kinder-, Jugendzimmer und Büros aber auch Restaurants und Arztpraxen!!
Der individuellen Planungsservice richtet sich an jene, die preiswerte und unkomplizierte Hilfe wünschen.
Bietet interessante gut durchdachte Lösungen. Gewissenhaft wird ein auf die Wünsche des Kunden abgestimmtes Wohnkonzept erarbeitet.
Im Vordergrund stehen dabei die räumliche, gestalterische und funktionale Persönlichkeit des Kunden.
3D Entwurf und virtuelle Begehungen
Wohntypologie
Farb- und Stilberatung Einkaufsbegleitung
zweimaliger Besuch
Sie ziehen um und wissen nicht wie die vorhandenen Möbel perfekt in den neuen Raum passen? Oder sind Sie sich vielleicht unsicher welches Zimmer welche Funktion erfüllen kann? Ich berate Sie gern. Sie kennen jemanden, der bald ein Kind bekommt oder sich räumlich verändert? Sie suchen noch nach einem außergewöhnlichen Geschenk? Auch hier ist die Farbberatung eine willkommene Abwechslung und wird sehr gut angenommen.
Sie sind sich unsicher, welche Wandfarben zu Ihren Möbel und Ihren Räumlichkeiten passen?
Dann kontaktieren Sie mich.
Freue mich auf Ihre Anfrage Ihre Innenarchitektin
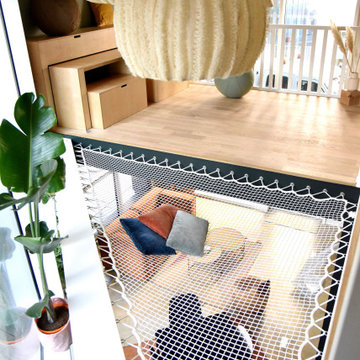
A Nantes, un lieu moderne et créatif voit le jour : La Kabane. Imaginé comme un univers atypique et connecté où les professionnels peuvent travailler autrement, il a fallu penser un intérieur allant de pair avec la philosophie du lieu. Les filets Loftnets apparaissent comme une solution adéquate. Cet hamac géant s'allie parfaitement au décor et à l'esprit de la Kabane : dépoussiérer la traditionnelle réunion de travail.
Références : Filet en mailles de 30 mm blanches, très apprécié par nos clients grâce à son compromis entre confort et luminosité.
© La kabane Nantes
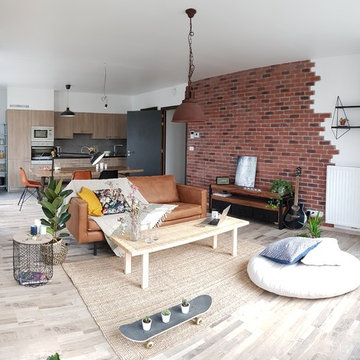
Notre client avait besoin d’un accompagnement personnalisé, solide et professionnel lors de la phase travaux et de la réception de son appartement.
En fin de chantier, il a souhaité faire appel à notre équipe pour donner un style à son appartement, livré brut et sans finitions.
Notre accompagnement est allé du choix des matériaux de finitions, à la proposition des ambiances et des pièces déco qui lui permettraient de personnaliser son intérieur à moindre coûts.
L’appartement que nous lui avons livré est résolument moderne, empreint d’un style industriel complètement assumé, avec son mur de briques rouges, son sol en bois vieilli et son mobilier en métal noirci.
Le point fort de l’appartement étant sa luminosité, le choix de teintes sombres permettait de donner du caractère au lieu. C’est ainsi que le parti pris de réaliser les portes en couleur noir fonte a permis d’amener cette touche industrielle jusque dans les pièces plus intimes comme la chambre et la salle de bains.
(c) V6R.Chitecture
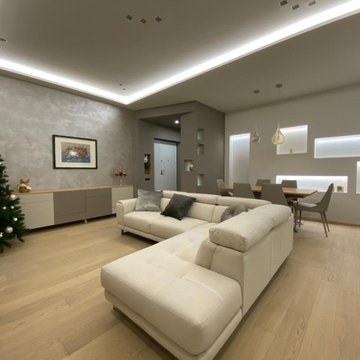
L' intervento ha previsto la ristrutturazione completa di un appartamento anni '70, in pessimo stato di conservazione. L'impianto iniziale prevedeva un ingresso caratterizzato da un lunghissimo corridoio che conduceva alle varie stanze divise tra salotto, cucina, bagno, ripostiglio e tre camere da letto. ll progetto di ristrutturazione ha previsto un nuovo impianto abitativo caratterizzato da un ingresso riservato che apre verso l'open space salotto - cucina - pranzo, completano la zona giorno una camera studio e un bagno. Una porta divisoria separa la zona giorno dalla zona notte dove sono stati organizzati una camera ospiti, armadi a scomparsa con area lavanderia e aria privata padronale con cabina armadio e bagno.
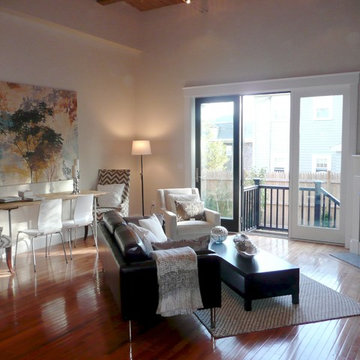
These contemporary condos were tight on space with a lot of angles that needed to be staged to define the space. Photos & Staging by: Betsy Konaxis, BK Classic Collection Home Stagers
Family Room Design Photos with Light Hardwood Floors
10
