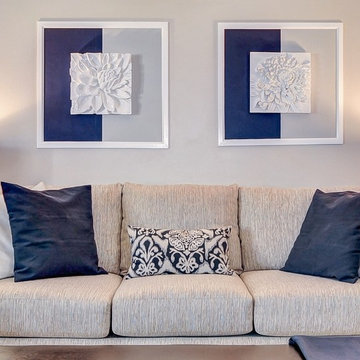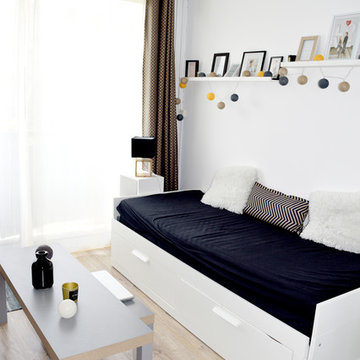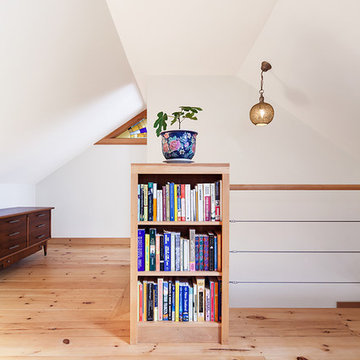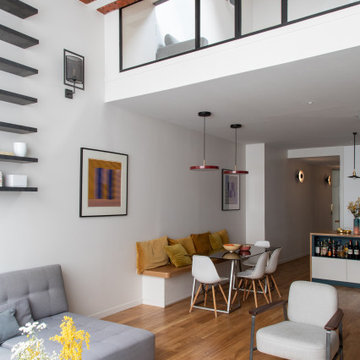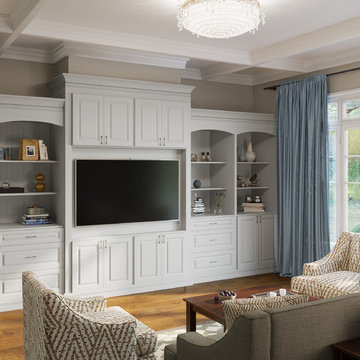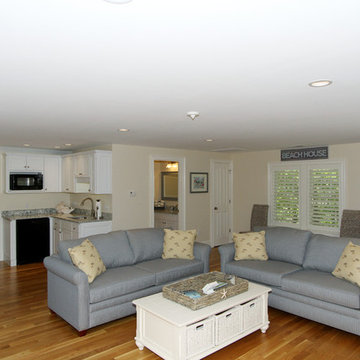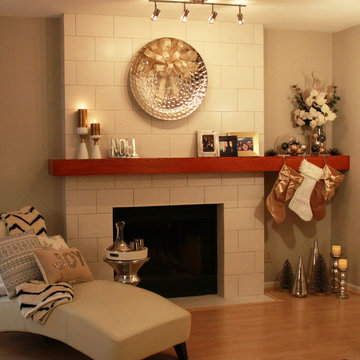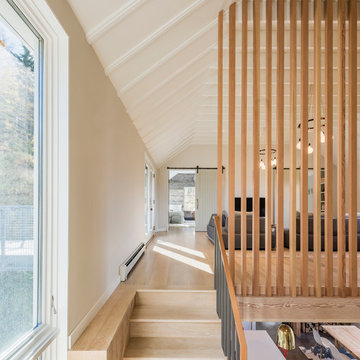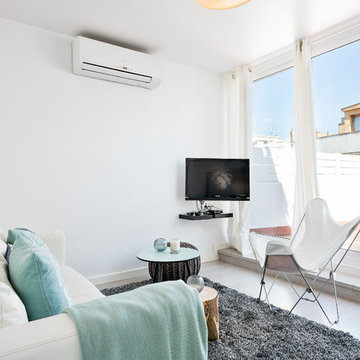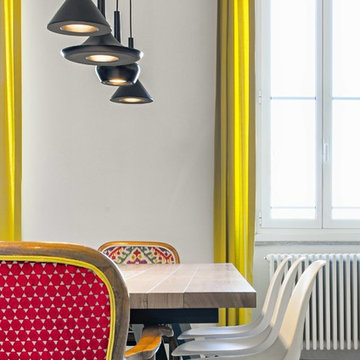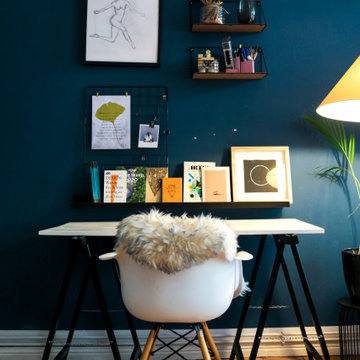Family Room Design Photos with Light Hardwood Floors
Refine by:
Budget
Sort by:Popular Today
161 - 180 of 839 photos
Item 1 of 3
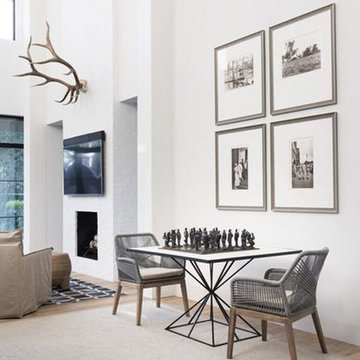
This space between the kitchen and living room is a space to show some personality and add an area for family time.
Photo Credit: Stephen Allen Photography
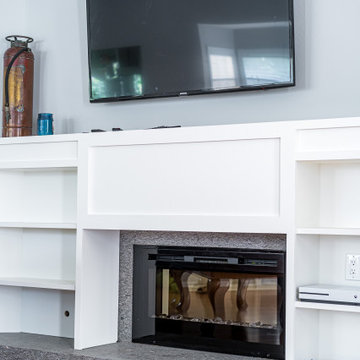
Installation of a new Fireplace and Mantle. Ribbon styled fireplace with wood bookshelves/cupboards surrounding the fireplace. All sit upon a stone footing/fireplace base.
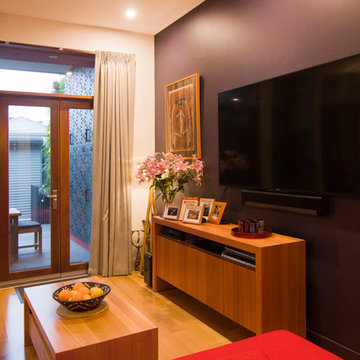
Existing 90s living room by Neo Metro with the new outdoor room at the rear
Changed the colour scheme but kept the 90s feel.
photo by Jane McDougall
builder Bond Building Group
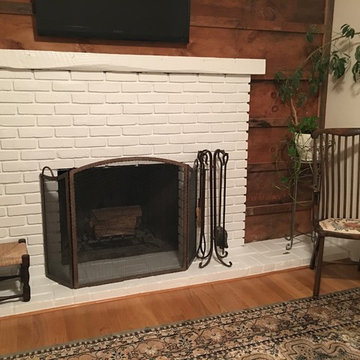
We update the look of the room by painting the red brick fireplace with white paint. The mantle was painted with a high gloss finish. We gave the barn boards a more finished appearance by adding strips of lathe at the seam of each board.
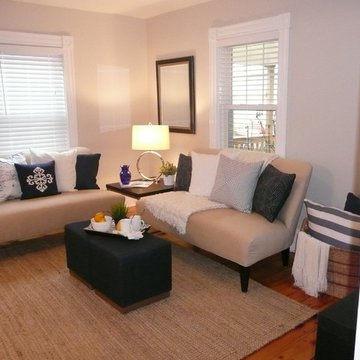
Staging & Photos by: Betsy Konaxis, BK Classic Collections Home Stagers
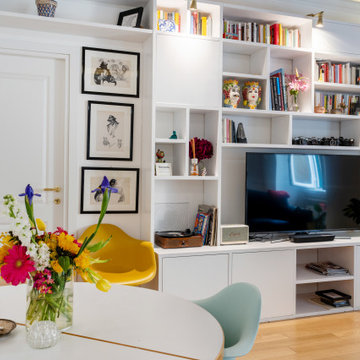
Design arredo su misura, libreria occupa intero muro, integrando le porte già esistenti. Insieme con arredo è stato progettato la luce adatta allo spazio. Una parete attrezzata per la tv con i contenitori chiusi ed aperti, realizzati in legno faggio e verniciati bianchi fatti da artigiano.
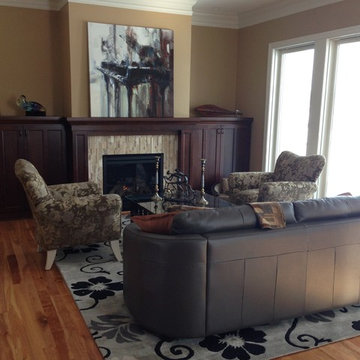
gas fireplace with ledge stone, gray leather curved sofa and matching floral accent chairs
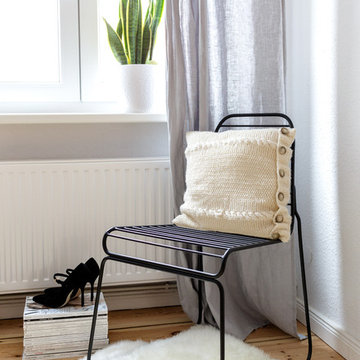
A labour of love that took over a year to complete, the evolution of this space represents my personal style whilst respecting rental restrictions. With an emphasis on the significance of individual objects and some minimalist restraint, the multifunctional living space utilises a high/low mix of furnishings. The kitchen features Ikea cupboards and custom shelving. A farmhouse sink, oak worktop and vintage milk pails are a gentle nod towards my country roots.
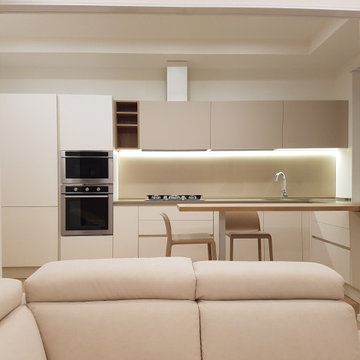
L' intervento ha previsto la ristrutturazione completa di un appartamento anni '70, in pessimo stato di conservazione. L'impianto iniziale prevedeva un ingresso caratterizzato da un lunghissimo corridoio che conduceva alle varie stanze divise tra salotto, cucina, bagno, ripostiglio e tre camere da letto. ll progetto di ristrutturazione ha previsto un nuovo impianto abitativo caratterizzato da un ingresso riservato che apre verso l'open space salotto - cucina - pranzo, completano la zona giorno una camera studio e un bagno. Una porta divisoria separa la zona giorno dalla zona notte dove sono stati organizzati una camera ospiti, armadi a scomparsa con area lavanderia e aria privata padronale con cabina armadio e bagno.
Family Room Design Photos with Light Hardwood Floors
9
