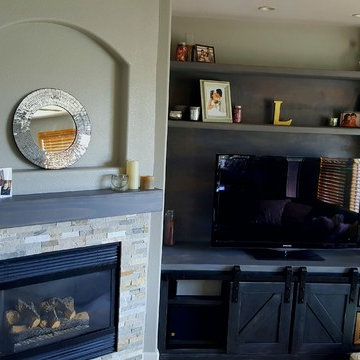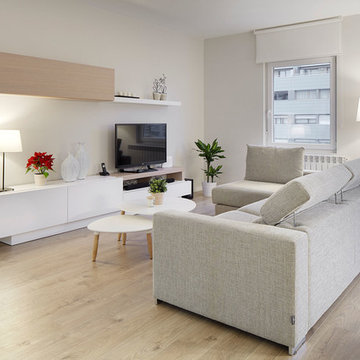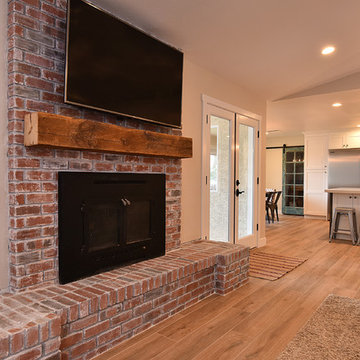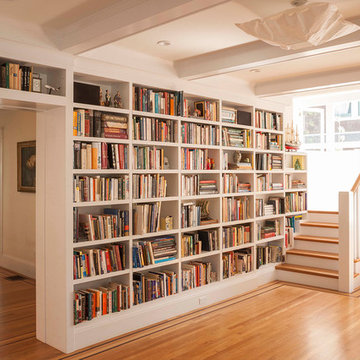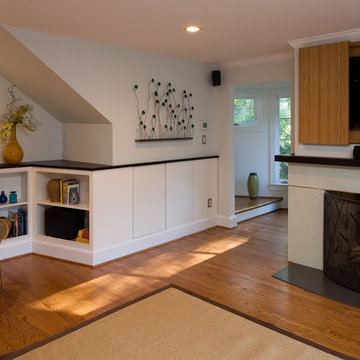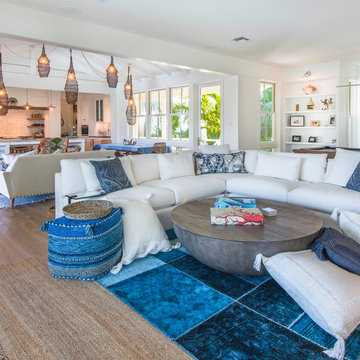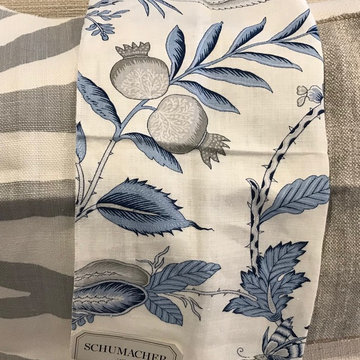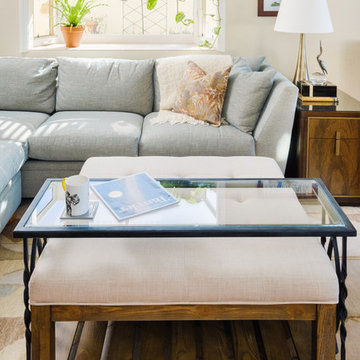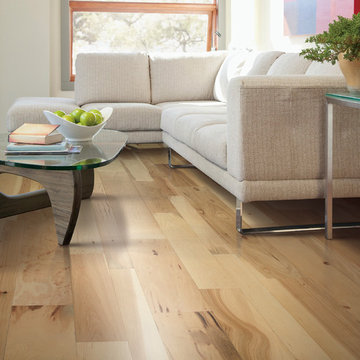Family Room Design Photos with Light Hardwood Floors
Refine by:
Budget
Sort by:Popular Today
61 - 80 of 5,764 photos
Item 1 of 3
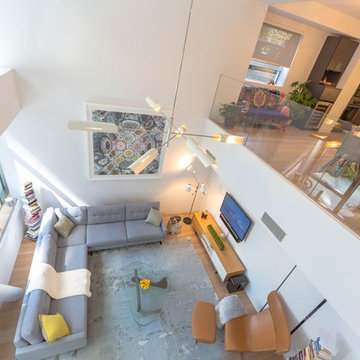
Modern Duplex in the heart of Chelsea hosts a family with a love for art.
The open kitchen and dining area reside on the upper level, and overlook the square living room with double-height ceilings, a wall of glass, a half bathroom, and access to the private 711 sq foot out door patio.a double height 19' ceiling in the living room, shows off oil-finished, custom stained, solid oak flooring, Aprilaire temperature sensors with remote thermostat, recessed base moldings and Nanz hardware throughout.Kitchen custom-designed and built Poliform cabinetry, Corian countertops and Miele appliances
Photo Credit: Francis Augustine
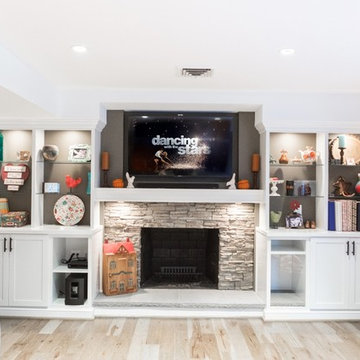
The home's basement was dated and 'blah' before -- our team added custom built-in storage around the fireplace for a striking focal point. The fireplace itself was upgraded with a stacked stone surround and wood mantel. All the wires to the TV run through the wall.
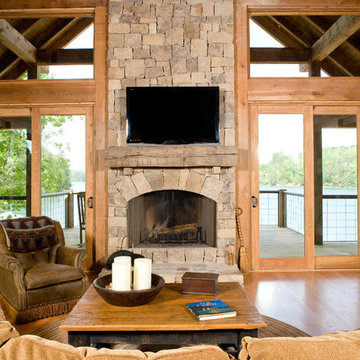
Photo by Sylvia Martin
stacked stone fireplace at the end of the glass space.
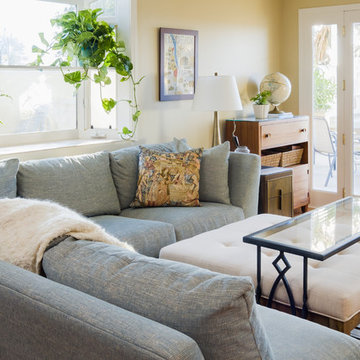
Light colored living room with soft yellow walls and light armless blue sectional sofa / couch. The upholstered ottoman with sliding tray table for easy access to eating and drinking with the beautiful look.
Designed by Interior Decorator Danielle Perkins at Danielle Interior Design and Decor.
Taylor Abeel Photography
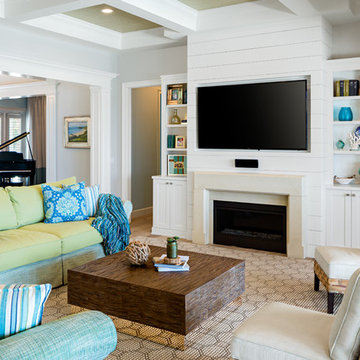
Comfortable and casual take on tailored coastal beach style interior.

Balancing modern architectural elements with traditional Edwardian features was a key component of the complete renovation of this San Francisco residence. All new finishes were selected to brighten and enliven the spaces, and the home was filled with a mix of furnishings that convey a modern twist on traditional elements. The re-imagined layout of the home supports activities that range from a cozy family game night to al fresco entertaining.
Architect: AT6 Architecture
Builder: Citidev
Photographer: Ken Gutmaker Photography
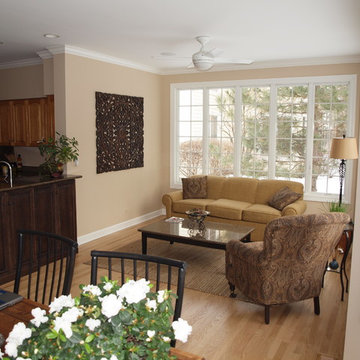
These homeowners were looking to incorporate tons of natural light into their newly added sun room, so they could enjoy their bright room and take in the outdoor scenery of the surrounding forest.
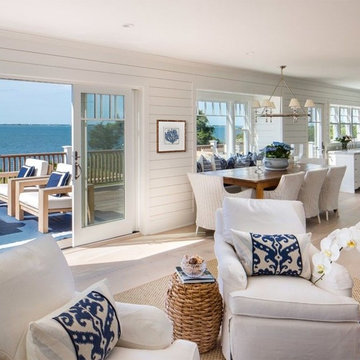
Artwork: INDIGO CORAL IN GOLDEN BAMBOO I
Trouble charting the right course in your home decorating? The coast is crystal clear with this design that wants to sea and be seen. It’s a limited edition piece that is hand embellished with Swarovski crystals. The elegant square is highlighted in silver leaf and Indigo crystals and is surrounded by a wide, white mat and gold bamboo frame.
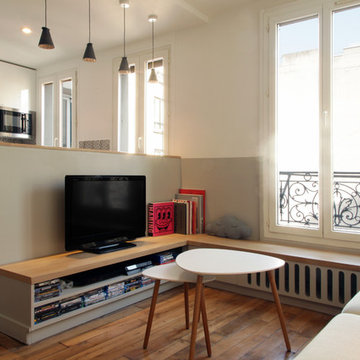
Un salon petit et cosy qui n'a besoin de rien de plus qu'un sofa confortable et une table basse.
Le meuble tv et une banquette pouvant accueillir de nombreux amis sont réalisés sur mesure pour optimiser ce sous-espace essentiel de la pièce!
Le radiateur est caché sous la banquette.
La couleur gris englobe cet espace pour créer un vrai cocon!
Crédit photo Bertrand Fompeyrine
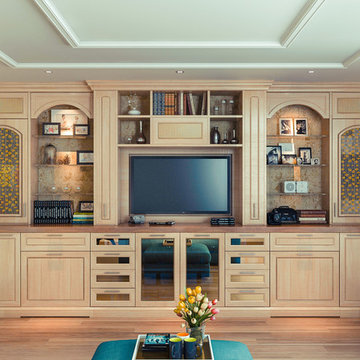
Closet view of a wall unit combination entertainment home office. Pull-out desks allow for hidden work spaces and homework.
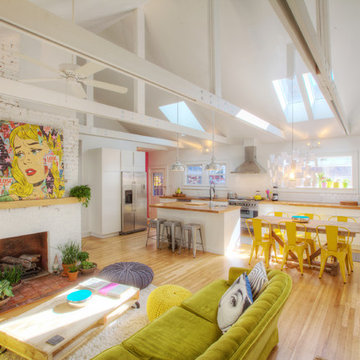
1920s bungalow gutted and remodeled for open concept living includes new skylights, new exposed trusses, and more natural light - Interior Architecture: HAUS | Architecture + BRUSFO - Construction Management: WERK | Build - Photo: HAUS | Architecture
Family Room Design Photos with Light Hardwood Floors
4
