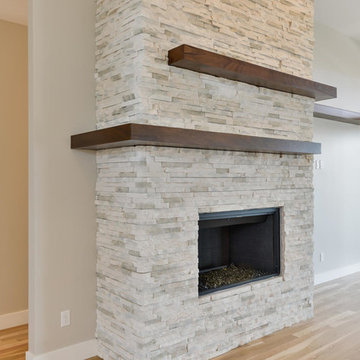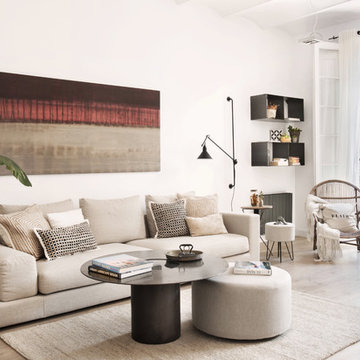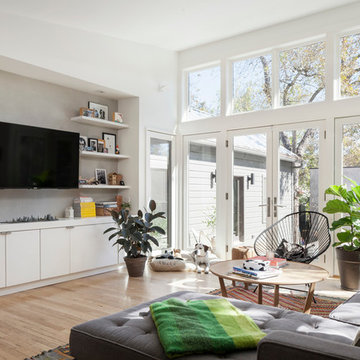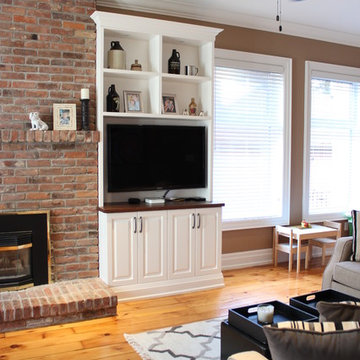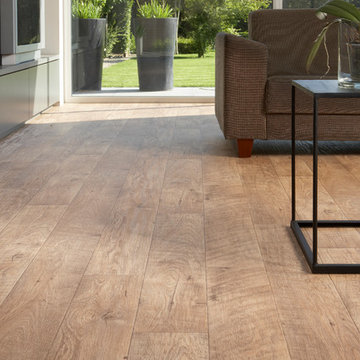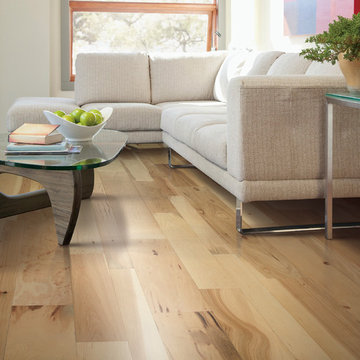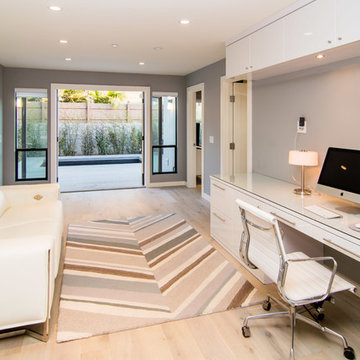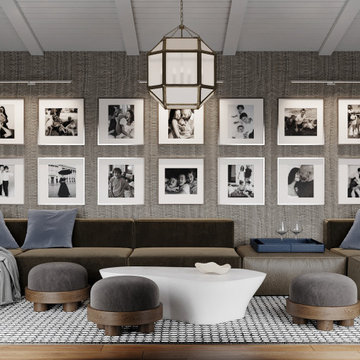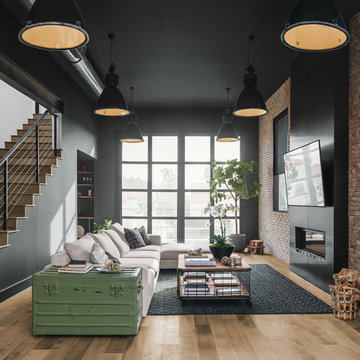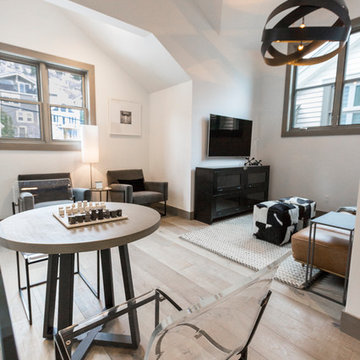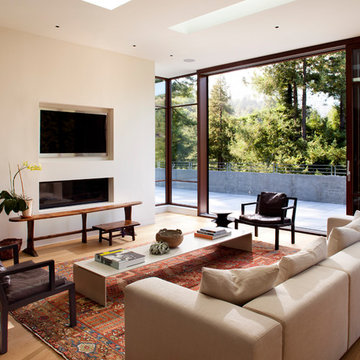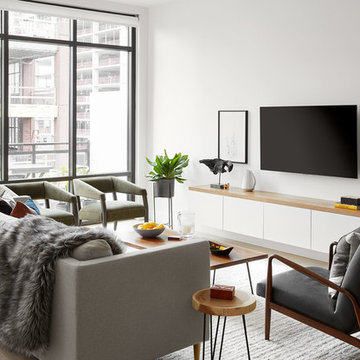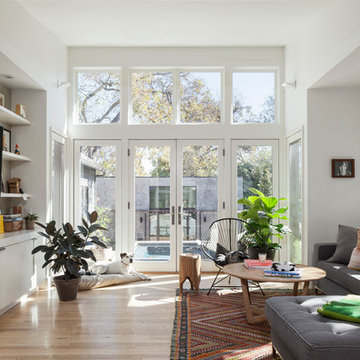Family Room Design Photos with Light Hardwood Floors
Refine by:
Budget
Sort by:Popular Today
81 - 100 of 5,722 photos
Item 1 of 3
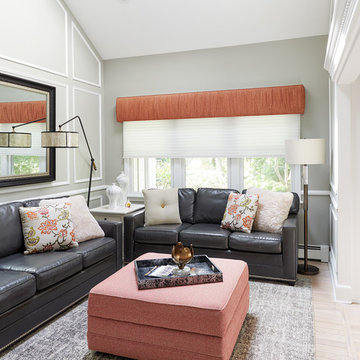
Textiles chosen for the custom ottoman, cornice and pillows extend the warm color story into the family room. Cinder gray leather seating on perpendicular walls surrounds a large storage ottoman which doubles as a footrest. Floor lamps on either side of the sofa provide illumination for reading and other task lighting activities. A plush abstract pattern area rug softens the space and repeats the cool neutral color scheme.
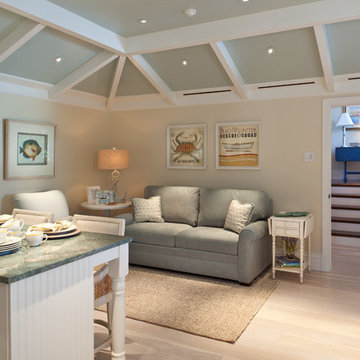
Beautiful, cozy spaces! By AlliKristé Custom Cabinetry and Kitchen Design

Introducing the Courtyard Collection at Sonoma, located near Ballantyne in Charlotte. These 51 single-family homes are situated with a unique twist, and are ideal for people looking for the lifestyle of a townhouse or condo, without shared walls. Lawn maintenance is included! All homes include kitchens with granite counters and stainless steel appliances, plus attached 2-car garages. Our 3 model homes are open daily! Schools are Elon Park Elementary, Community House Middle, Ardrey Kell High. The Hanna is a 2-story home which has everything you need on the first floor, including a Kitchen with an island and separate pantry, open Family/Dining room with an optional Fireplace, and the laundry room tucked away. Upstairs is a spacious Owner's Suite with large walk-in closet, double sinks, garden tub and separate large shower. You may change this to include a large tiled walk-in shower with bench seat and separate linen closet. There are also 3 secondary bedrooms with a full bath with double sinks.
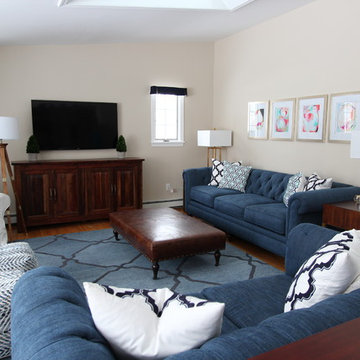
Photo: Woodland Road Design, LLC
This family room is perfect for casual gatherings with friends and family. The Andover Leather ottoman from Wayfair is generously sized, as are the navy Chesterfield sofa & loveseat. The reclaimed wood on the Bowry Media Console from Pottery Barn adds a warm touch to the space.
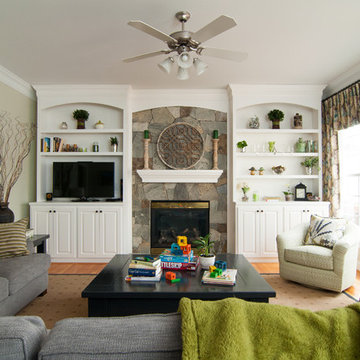
PhThis family-friendly gathering space started with the concept of creating a stone wall with built-in bookcases and exploring a grey and green palette. The realization is a layout that functions well for entertaining and for family movie night.
Photography by David Carter
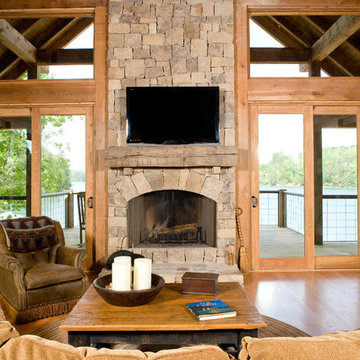
Photo by Sylvia Martin
stacked stone fireplace at the end of the glass space.
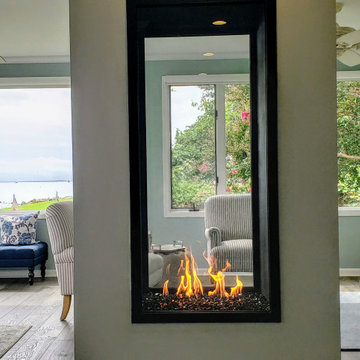
This modern vertical gas fireplace fits elegantly within this farmhouse style residence on the shores of Chesapeake Bay on Tilgham Island, MD.
Family Room Design Photos with Light Hardwood Floors
5
