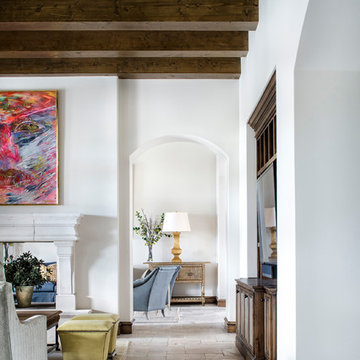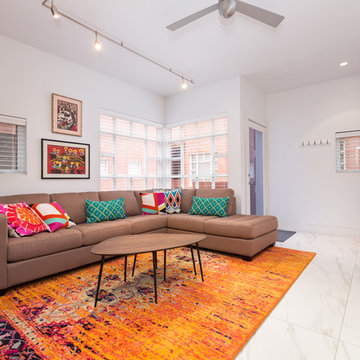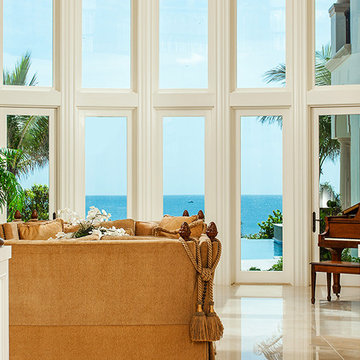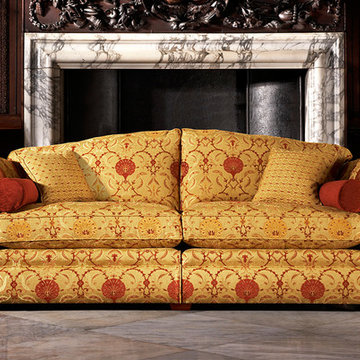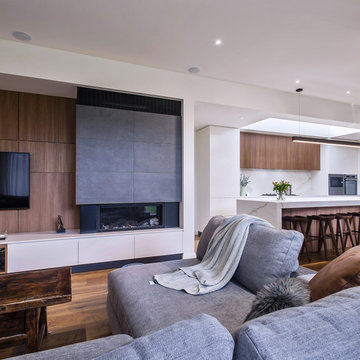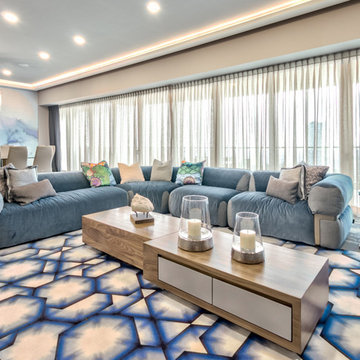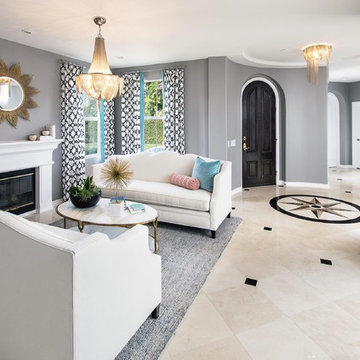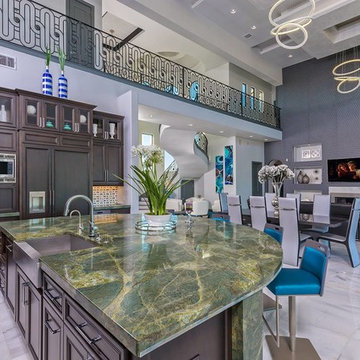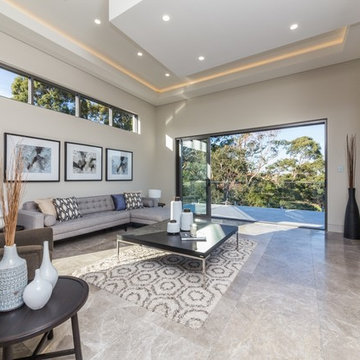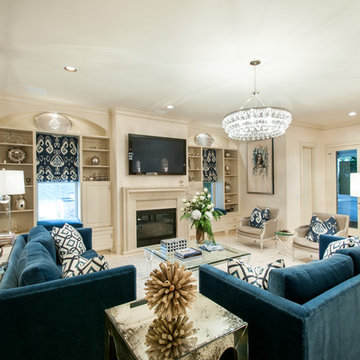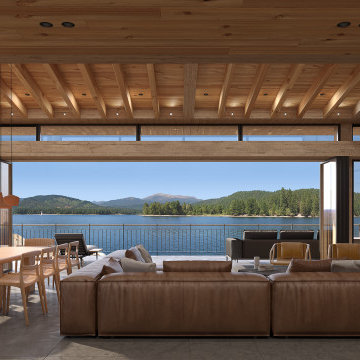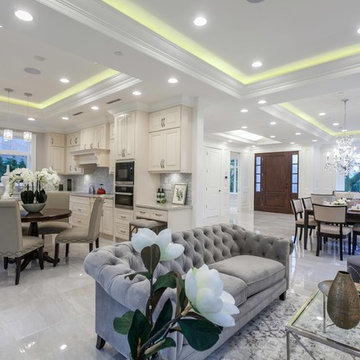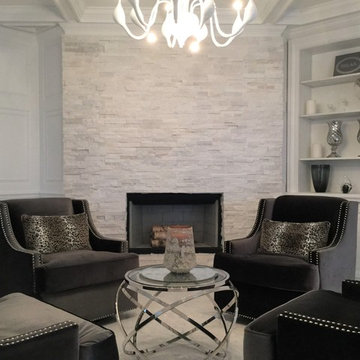Family Room Design Photos with Marble Floors
Refine by:
Budget
Sort by:Popular Today
181 - 200 of 544 photos
Item 1 of 3
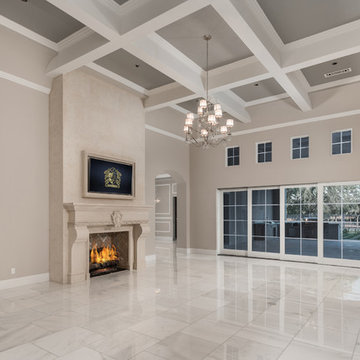
Gorgeous custom cast stone fireplace with middle emblem in the formal living room.
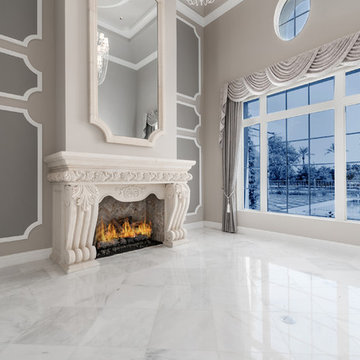
World Renowned Architecture Firm Fratantoni Design created this beautiful home! They design home plans for families all over the world in any size and style. They also have in-house Interior Designer Firm Fratantoni Interior Designers and world class Luxury Home Building Firm Fratantoni Luxury Estates! Hire one or all three companies to design and build and or remodel your home!
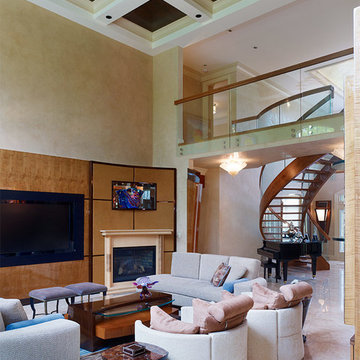
Set on a premier property in Lower Moreland, Pennsylvania with extended views into a protected watershed, this superb custom home features extraordinary attention to detail from its very conception with a downstairs main bedroom through to the gleaming custom kitchen cabinetry. Omnia Architects worked with this special client from first concepts through to final color selections. The commanding yet elegantly balanced street presence of this manor style custom home gives way to stunning, gleaming volume in the foyer which holds a magnificent glass and wood circular staircase. Private and public spaces are intertwined with deftness so that this can be at once a dynamic, large entertaining venue and a comfortable place for intimate family living. Each of the main living areas opens out to a grand patio and then into views of the woods and creek beyond. Privacy is paramount in both the setting and the design of the home.
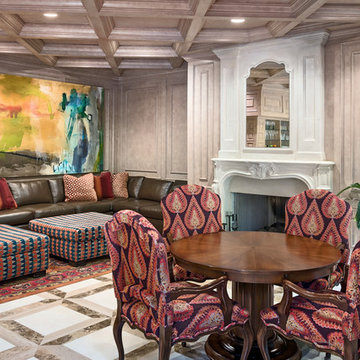
Traditional family room featuring a cast stone fireplace, coffered ceiling and wall paneling.
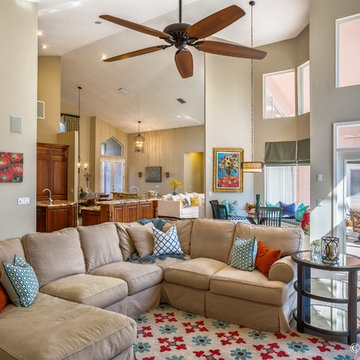
We call her the Modern Minimalist, but this stay at home mom was ready to transform her new home into a space for her family of 5 to grow!
Working with an open space plan can be challenging, but with the right use of color, scale and proportion - we were able to create interest and definition of space as you move through the rooms of this home.
Photos: Chibi Moku
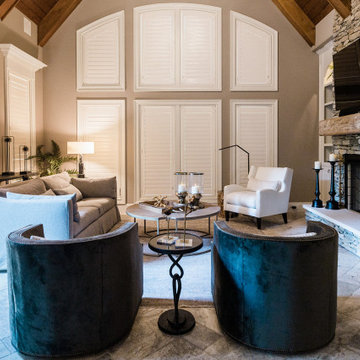
Swivel chairs covered in a kid-friendly velvet, swing around connecting the space to the adjoining kitchen effortlessly. Touches of brass are in the accessories and lighting, keeping the vibe fresh and current.
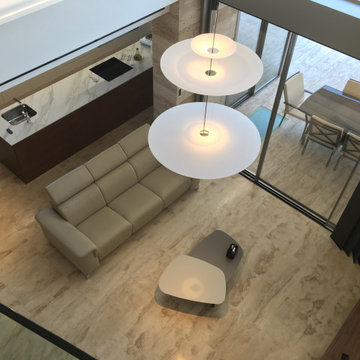
Intercomunicación entre Sala de Estar, Cocina y Terraza con la orientación Sur, para aprovechar los beneficios del Sol de invierno.
Family Room Design Photos with Marble Floors
10
